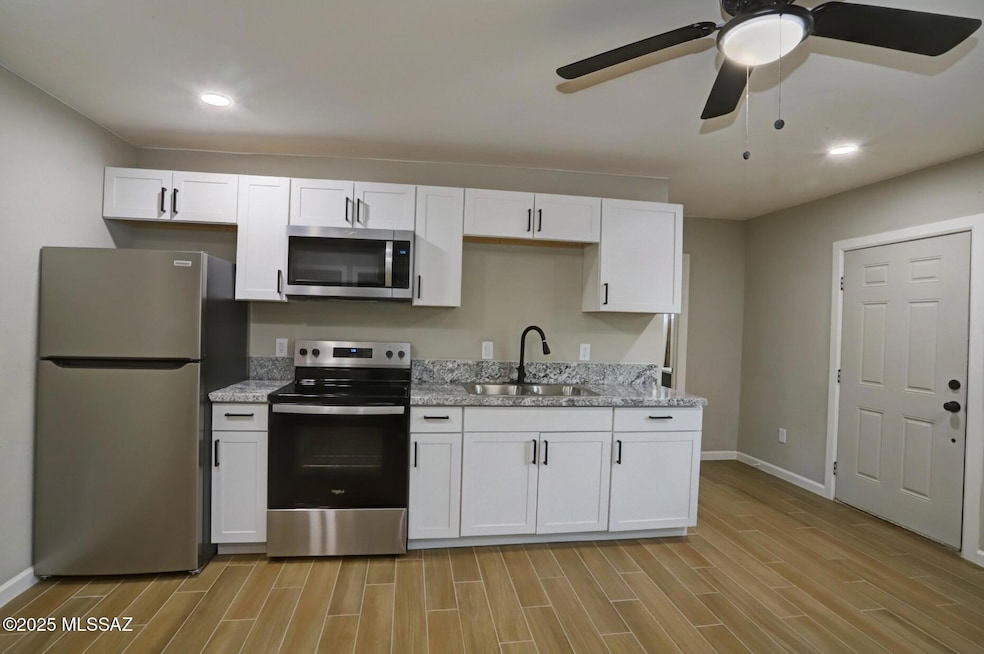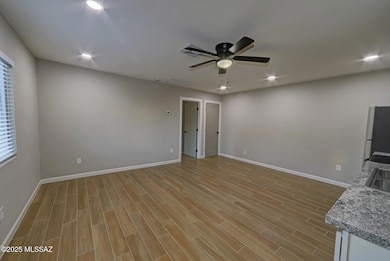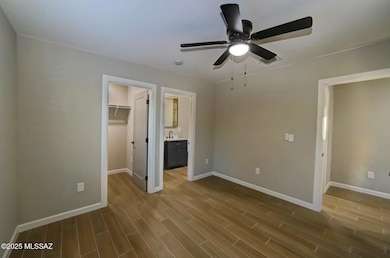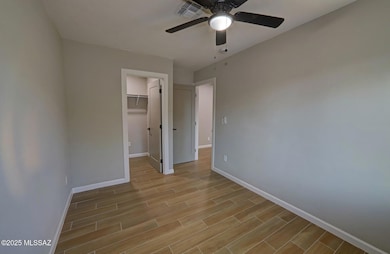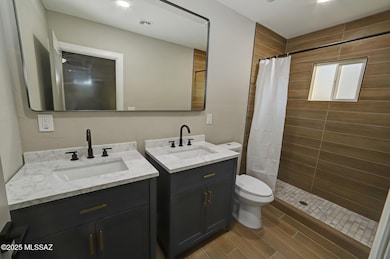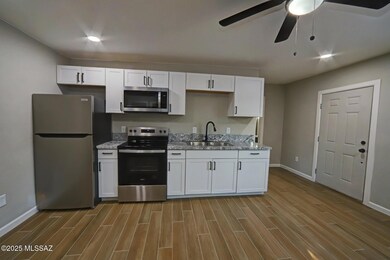4733 E 18th St Unit B Tucson, AZ 85711
Rosemont West NeighborhoodHighlights
- Ranch Style House
- Stainless Steel Appliances
- Breakfast Bar
- Great Room
- Walk-In Closet
- Ceramic Tile Flooring
About This Home
Be the first to live in this newly built, charming modern 2-bed/ 2-bath cottage! The open-concept kitchen boasts NEW stainless-steel appliances, shake cabinets, dual sink with garbage disposal, & beautiful granite counter tops. Both bedrooms boast spacious walk-in closets, plus bonus closet in dining area. Primary bathroom has an elegant double vanity and matches the chic style of the secondary bathroom. Split-bedroom floorplan and cordless blinds on dual-paned windows create maximum privacy. Wood-styled ceramic tile throughout. HVAC and remote-controlled ceiling fans in major rooms keep you cool all summer! Separate parking area included. Want to live near loved ones? Ask about the stunningly renovated Main house, listed separately. Convenient location, close to shopping and dining.
Home Details
Home Type
- Single Family
Est. Annual Taxes
- $1,569
Year Built
- Built in 2024
Lot Details
- 4,225 Sq Ft Lot
- Lot Dimensions are 68 x 55
- Wood Fence
- Paved or Partially Paved Lot
- Back Yard
- Property is zoned Tucson - R1
Home Design
- Ranch Style House
- Brick Exterior Construction
- Frame With Stucco
- Built-Up Roof
Interior Spaces
- Great Room
- Ceramic Tile Flooring
- Fire and Smoke Detector
Kitchen
- Breakfast Bar
- Electric Oven
- Electric Range
- Microwave
- Stainless Steel Appliances
- Disposal
Bedrooms and Bathrooms
- 2 Bedrooms
- Split Bedroom Floorplan
- Walk-In Closet
- 2 Full Bathrooms
- Dual Vanity Sinks in Primary Bathroom
- Shower Only
- Shower Only in Secondary Bathroom
- Exhaust Fan In Bathroom
Parking
- No Garage
- Gravel Driveway
Eco-Friendly Details
- North or South Exposure
Schools
- Bonillas Elementary School
- Vail Middle School
- University High School
Utilities
- Forced Air Heating and Cooling System
- Natural Gas Not Available
- Electric Water Heater
Listing and Financial Details
- Security Deposit $1,585
Community Details
Overview
- Association fees include no fees
- Del Monte Village Subdivision
Amenities
- No Laundry Facilities
Pet Policy
- No Pets Allowed
Map
Source: MLS of Southern Arizona
MLS Number: 22508659
APN: 128-12-1950
- 4858 E Melissa St
- 4740 E Melissa St
- 4649 E 15th St
- 4520 E 16th St
- 801 S Belvedere Ave
- 4631 E 14th St
- 4433 E 16th St
- 4641 E 13th St
- 4547 E 14th St
- 4865 E 23rd St
- 4858 E Cooper St
- 4550 E Cooper St
- 5156 E Calle Las Lilas
- 5242 E 19th St
- 322 S Vía de Los Rosales
- 4334 E 14th St
- 4633 E 26th St
- 4809 E 26th St
- 5201 E 23rd St
- 4265 E Whittier St
- 4733 E 18th St
- 5018 E Eastland St
- 405 S La Jolla Ave
- 4832 E 24th St
- 4215 E Camino de Palmas Unit B
- 4215 E Camino de Palmas Unit A
- 5400 E Williams Blvd
- 1502 S Columbus Blvd
- 5353 E 22nd St
- 3940 E Timrod St Unit 267
- 250 N Arcadia Ave
- 4302 E Sylvane St
- 4301 E 29th St
- 1252 S Craycroft Rd
- 5555 E 14th St
- 4880 E 29th St
- 333 S Alvernon Way Unit 49
- 4250 E 29th St
- 4900 E 5th St
- 4250 E 29th St Unit 4250 E 29th Street Tucson AZ 85711
