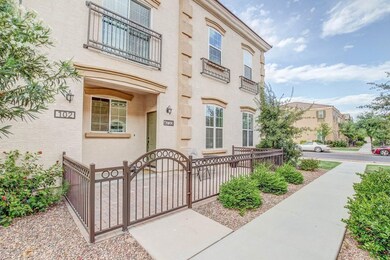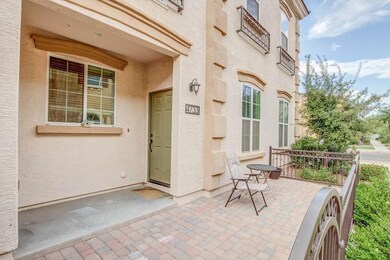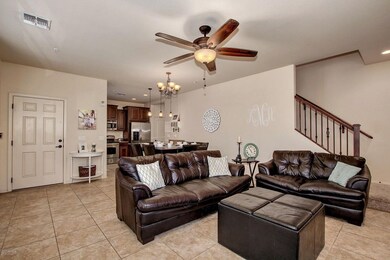
4733 E Portola Valley Dr Unit 102 Gilbert, AZ 85297
Power Ranch NeighborhoodHighlights
- Community Lake
- Clubhouse
- Heated Community Pool
- Centennial Elementary School Rated A
- Granite Countertops
- 2 Car Direct Access Garage
About This Home
As of November 2020Priced to sell!!! Beautiful Town Home located in Power Ranch master community. Beautiful 18*18 tile thru out with new, upgraded neutral carpet. Large open kitchen with beautiful granite counter tops, upgraded stainless steel appliances, refrigerator with build in H20 & ice, built in microwave and pantry. Ceiling fans throughout the home. Large laundry room with washer & dryer included and plenty of space to add a freezer or storage. Two large community pools and a private pool for the town homes as well. Community features a catch and release lake, tennis courts, basketball courts, plenty of pathways to walk, run, or ride your bike, and two clubhouses. Close to 202 freeway, San Tan Mall, LA Fitness, and plenty more shopping near by. Near golfing & more!
Last Agent to Sell the Property
Jamie Goff
Conway Real Estate License #SA654542000 Listed on: 02/28/2018
Townhouse Details
Home Type
- Townhome
Est. Annual Taxes
- $1,581
Year Built
- Built in 2013
Lot Details
- 1,150 Sq Ft Lot
- Desert faces the front of the property
- Wrought Iron Fence
HOA Fees
Parking
- 2 Car Direct Access Garage
- Garage Door Opener
Home Design
- Wood Frame Construction
- Tile Roof
- Stucco
Interior Spaces
- 1,368 Sq Ft Home
- 2-Story Property
- Double Pane Windows
- Low Emissivity Windows
- Wood Frame Window
Kitchen
- Breakfast Bar
- Built-In Microwave
- Granite Countertops
Flooring
- Carpet
- Tile
Bedrooms and Bathrooms
- 3 Bedrooms
- Primary Bathroom is a Full Bathroom
- 2.5 Bathrooms
- Dual Vanity Sinks in Primary Bathroom
Outdoor Features
- Patio
Schools
- Centennial Elementary School
- Sossaman Middle School
- Higley High School
Utilities
- Refrigerated Cooling System
- Heating Available
- High Speed Internet
- Cable TV Available
Listing and Financial Details
- Tax Lot 87
- Assessor Parcel Number 314-01-373
Community Details
Overview
- Association fees include roof repair, insurance, ground maintenance, front yard maint, roof replacement, maintenance exterior
- Aam, Llc Association, Phone Number (602) 957-9191
- Power Ranch HOA, Phone Number (480) 988-0960
- Association Phone (480) 988-0960
- Built by Blandford Homes
- Power Ranch Neighborhood 9 Parcel 1 Condominium Am Subdivision
- FHA/VA Approved Complex
- Community Lake
Amenities
- Clubhouse
- Recreation Room
Recreation
- Community Playground
- Heated Community Pool
- Community Spa
- Bike Trail
Ownership History
Purchase Details
Home Financials for this Owner
Home Financials are based on the most recent Mortgage that was taken out on this home.Purchase Details
Home Financials for this Owner
Home Financials are based on the most recent Mortgage that was taken out on this home.Purchase Details
Home Financials for this Owner
Home Financials are based on the most recent Mortgage that was taken out on this home.Similar Homes in the area
Home Values in the Area
Average Home Value in this Area
Purchase History
| Date | Type | Sale Price | Title Company |
|---|---|---|---|
| Warranty Deed | $286,000 | Lawyers Title Of Arizona Inc | |
| Warranty Deed | $215,000 | Thomas Title & Escrow | |
| Special Warranty Deed | $179,859 | Old Republic Title Agency |
Mortgage History
| Date | Status | Loan Amount | Loan Type |
|---|---|---|---|
| Open | $259,000 | New Conventional | |
| Previous Owner | $215,000 | New Conventional | |
| Previous Owner | $211,105 | FHA | |
| Previous Owner | $161,873 | New Conventional |
Property History
| Date | Event | Price | Change | Sq Ft Price |
|---|---|---|---|---|
| 11/05/2020 11/05/20 | Sold | $286,000 | +4.0% | $209 / Sq Ft |
| 09/17/2020 09/17/20 | Pending | -- | -- | -- |
| 09/14/2020 09/14/20 | For Sale | $275,000 | +27.9% | $201 / Sq Ft |
| 05/21/2018 05/21/18 | Sold | $215,000 | -2.3% | $157 / Sq Ft |
| 04/19/2018 04/19/18 | Pending | -- | -- | -- |
| 02/28/2018 02/28/18 | For Sale | $220,000 | 0.0% | $161 / Sq Ft |
| 10/12/2017 10/12/17 | Rented | $1,350 | 0.0% | -- |
| 10/04/2017 10/04/17 | Under Contract | -- | -- | -- |
| 09/17/2017 09/17/17 | For Rent | $1,350 | +8.0% | -- |
| 07/16/2015 07/16/15 | Rented | $1,250 | 0.0% | -- |
| 07/14/2015 07/14/15 | Under Contract | -- | -- | -- |
| 07/08/2015 07/08/15 | For Rent | $1,250 | +4.2% | -- |
| 11/06/2014 11/06/14 | Rented | $1,200 | -4.0% | -- |
| 11/03/2014 11/03/14 | Under Contract | -- | -- | -- |
| 10/05/2014 10/05/14 | For Rent | $1,250 | -- | -- |
Tax History Compared to Growth
Tax History
| Year | Tax Paid | Tax Assessment Tax Assessment Total Assessment is a certain percentage of the fair market value that is determined by local assessors to be the total taxable value of land and additions on the property. | Land | Improvement |
|---|---|---|---|---|
| 2025 | $1,661 | $18,678 | -- | -- |
| 2024 | $1,483 | $17,788 | -- | -- |
| 2023 | $1,483 | $26,830 | $5,360 | $21,470 |
| 2022 | $1,417 | $21,100 | $4,220 | $16,880 |
| 2021 | $1,460 | $19,120 | $3,820 | $15,300 |
| 2020 | $1,488 | $18,350 | $3,670 | $14,680 |
| 2019 | $1,441 | $17,520 | $3,500 | $14,020 |
| 2018 | $1,390 | $16,910 | $3,380 | $13,530 |
| 2017 | $1,581 | $15,950 | $3,190 | $12,760 |
| 2016 | $1,600 | $14,720 | $2,940 | $11,780 |
| 2015 | $1,406 | $14,030 | $2,800 | $11,230 |
Agents Affiliated with this Home
-
C
Seller's Agent in 2020
Cynthia Akers
HomeSmart
-
K
Buyer's Agent in 2020
Katie Foskett
HomeSmart
(480) 984-4999
1 in this area
8 Total Sales
-
J
Seller's Agent in 2018
Jamie Goff
Conway Real Estate
-

Buyer's Agent in 2018
Cody Barrett
West USA Realty
(480) 227-1801
3 Total Sales
-
A
Buyer's Agent in 2017
Andrea Webb
ProSmart Realty
(480) 593-7111
8 in this area
25 Total Sales
-

Buyer's Agent in 2015
Reina Ellegard
Century 21 Arizona Foothills
(480) 318-5068
5 Total Sales
Map
Source: Arizona Regional Multiple Listing Service (ARMLS)
MLS Number: 5729458
APN: 314-01-373
- 4716 E Red Oak Ln Unit 102
- 4705 E Red Oak Ln Unit 101
- 3591 S Ranger Trail
- 4623 E Waterman St
- 4646 E Maplewood St
- 4712 E Bonanza Rd
- 4615 E Calistoga Dr
- 3514 S Posse Trail
- 3863 S Posse Trail
- 3791 S Pablo Pass Dr
- 3467 S Falcon Dr
- 3451 S Wren Dr
- 4428 E Wildhorse Dr
- 3715 S Skyline Dr
- 3799 S Skyline Dr
- 18459 E Ranch Rd
- 4481 E Sundance Ct
- 4277 E Blue Sage Ct
- 3759 S Dew Drop Ln
- 4072 S Skyline Ct






