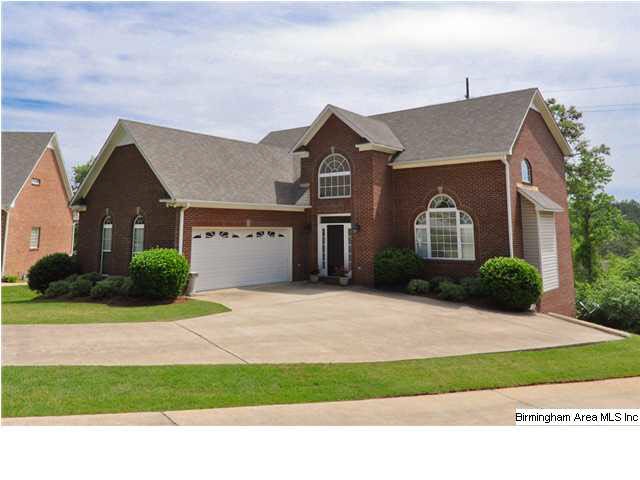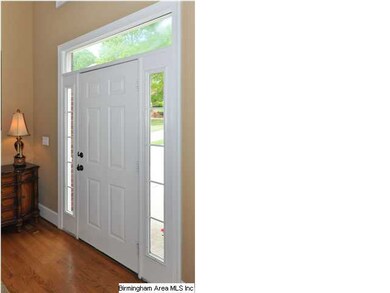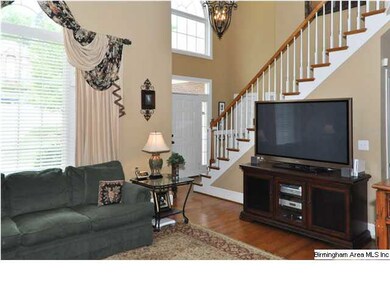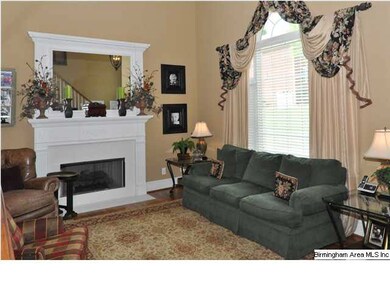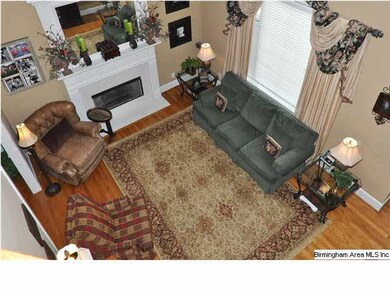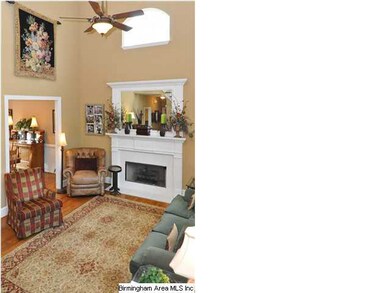
4733 Red Leaf Cir Birmingham, AL 35226
Highlights
- In Ground Pool
- Mountain View
- Deck
- Gwin Elementary School Rated A
- Clubhouse
- Wood Flooring
About This Home
As of November 2016Unbelievable low price of $239,900! The most house for the $$$ you will find in Hoover!! Main level master, main level garage and full basement on a cul-de-sac in the convenient neighborhood of Lake Crest. You'll love the two-story great room with fireplace, dining room and beautiful kitchen with granite counters and all new stainless appliances (dishwasher has been installed--stove & microwave to be installed shortly). Master suite, half bath and laundry on the main level, three bedrooms upstairs (or two bedrooms plus a bonus room), and a full unfinished basement that is wonderful for exercise and lots of storage. The double door in the basement makes for easy access with lawn equipment. Enjoy the gorgeous view from the breakfast room and open deck. Great location three minutes to Prince of Peace, short drive to Hoover High and I-459. Award-winning Hoover schools!! Hurry to see!
Last Agent to Sell the Property
Patti Schreiner
ARC Realty - Hoover License #000054003 Listed on: 04/15/2011
Last Buyer's Agent
Amy Pruett
RealtySouth-OTM-Acton Rd License #000097076
Home Details
Home Type
- Single Family
Est. Annual Taxes
- $2,610
Year Built
- 1998
Lot Details
- Cul-De-Sac
- Few Trees
HOA Fees
- $40 Monthly HOA Fees
Parking
- 2 Car Attached Garage
- Garage on Main Level
- Driveway
Home Design
- Vinyl Siding
Interior Spaces
- 1.5-Story Property
- Smooth Ceilings
- Ceiling Fan
- Ventless Fireplace
- Gas Fireplace
- Double Pane Windows
- Window Treatments
- Great Room with Fireplace
- Dining Room
- Mountain Views
- Unfinished Basement
- Basement Fills Entire Space Under The House
- Home Security System
- Attic
Kitchen
- Electric Oven
- Stove
- Built-In Microwave
- Dishwasher
- Stainless Steel Appliances
- Kitchen Island
- Stone Countertops
- Disposal
Flooring
- Wood
- Carpet
- Tile
Bedrooms and Bathrooms
- 4 Bedrooms
- Primary Bedroom on Main
- Walk-In Closet
- Hydromassage or Jetted Bathtub
- Bathtub and Shower Combination in Primary Bathroom
- Separate Shower
Laundry
- Laundry Room
- Laundry on main level
- Washer and Electric Dryer Hookup
Outdoor Features
- In Ground Pool
- Deck
- Outdoor Grill
Utilities
- Two cooling system units
- Forced Air Heating and Cooling System
- Two Heating Systems
- Heating System Uses Gas
- Gas Water Heater
Listing and Financial Details
- Assessor Parcel Number 39-21-1-000-003.13
Community Details
Recreation
- Tennis Courts
- Community Pool
Additional Features
- Clubhouse
Ownership History
Purchase Details
Home Financials for this Owner
Home Financials are based on the most recent Mortgage that was taken out on this home.Purchase Details
Home Financials for this Owner
Home Financials are based on the most recent Mortgage that was taken out on this home.Purchase Details
Home Financials for this Owner
Home Financials are based on the most recent Mortgage that was taken out on this home.Similar Homes in the area
Home Values in the Area
Average Home Value in this Area
Purchase History
| Date | Type | Sale Price | Title Company |
|---|---|---|---|
| Warranty Deed | $265,000 | -- | |
| Warranty Deed | $234,000 | -- | |
| Corporate Deed | $230,000 | -- |
Mortgage History
| Date | Status | Loan Amount | Loan Type |
|---|---|---|---|
| Open | $238,500 | New Conventional | |
| Previous Owner | $160,000 | Commercial | |
| Previous Owner | $207,000 | No Value Available |
Property History
| Date | Event | Price | Change | Sq Ft Price |
|---|---|---|---|---|
| 11/18/2016 11/18/16 | Sold | $265,000 | -7.0% | $112 / Sq Ft |
| 10/15/2016 10/15/16 | Pending | -- | -- | -- |
| 10/06/2016 10/06/16 | For Sale | $284,900 | +21.8% | $121 / Sq Ft |
| 12/10/2012 12/10/12 | Sold | $234,000 | -14.9% | $84 / Sq Ft |
| 11/15/2012 11/15/12 | Pending | -- | -- | -- |
| 04/15/2011 04/15/11 | For Sale | $275,000 | -- | $99 / Sq Ft |
Tax History Compared to Growth
Tax History
| Year | Tax Paid | Tax Assessment Tax Assessment Total Assessment is a certain percentage of the fair market value that is determined by local assessors to be the total taxable value of land and additions on the property. | Land | Improvement |
|---|---|---|---|---|
| 2024 | $2,610 | $36,680 | -- | -- |
| 2022 | $2,205 | $31,100 | $5,000 | $26,100 |
| 2021 | $2,012 | $28,430 | $5,000 | $23,430 |
| 2020 | $1,813 | $25,550 | $5,000 | $20,550 |
| 2019 | $1,803 | $25,560 | $0 | $0 |
| 2018 | $1,910 | $27,040 | $0 | $0 |
| 2017 | $1,592 | $22,660 | $0 | $0 |
| 2016 | $1,592 | $22,660 | $0 | $0 |
| 2015 | $1,592 | $22,660 | $0 | $0 |
| 2014 | $1,831 | $23,460 | $0 | $0 |
| 2013 | $1,831 | $23,460 | $0 | $0 |
Agents Affiliated with this Home
-

Seller's Agent in 2016
Daphney Massey
Century 21 Advantage
(205) 965-7733
9 in this area
171 Total Sales
-
B
Buyer's Agent in 2016
Brandon Bridgmon
Real Broker LLC
-
P
Seller's Agent in 2012
Patti Schreiner
ARC Realty - Hoover
-
A
Buyer's Agent in 2012
Amy Pruett
RealtySouth
Map
Source: Greater Alabama MLS
MLS Number: 496967
APN: 39-00-21-1-000-003.013
- 4720 Red Leaf Cir
- 4728 Red Leaf Cir
- 620 Village Crest Cir
- 790 Highland Manor Ct
- 687 Flag Cir
- 4501 Mcgill Terrace Unit 25
- 4920 Crystal Cir
- 545 Oakline Dr
- 649 White Stone Way
- 4895 Ridge Pass
- 4702 Mcgill Ct
- 4739 Sulphur Springs Rd
- 1204 Rumson Dr
- 116 Caliente Dr
- 574 Preserve Pkwy
- 573 Preserve Pkwy
- 572 Preserve Pkwy
- 4731 Mcgill Ct
- 4751 Mcgill Ct
- 472 Preserve Pkwy
