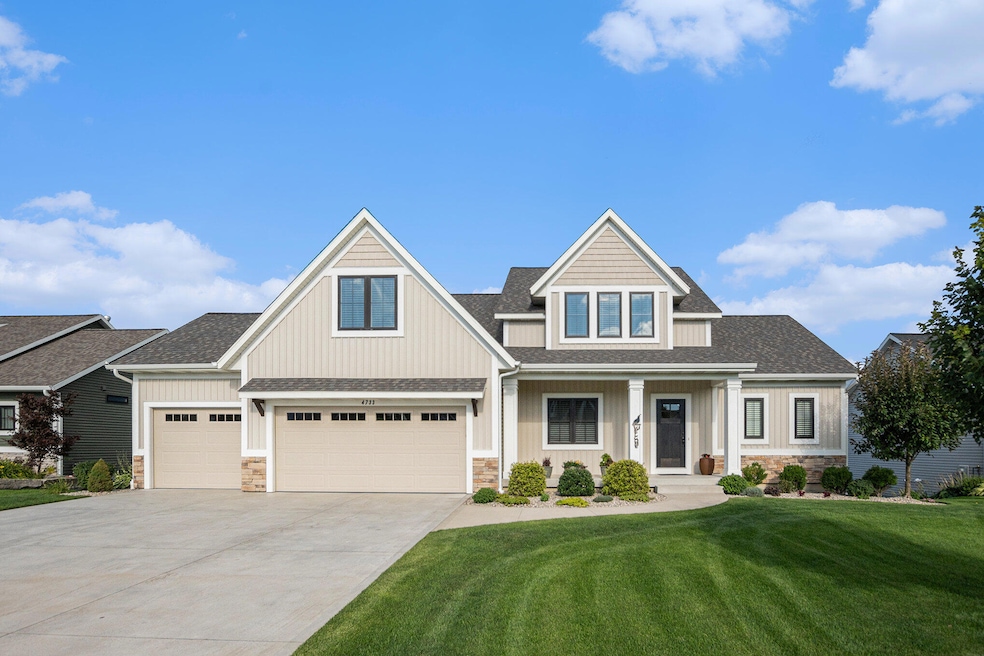
4733 W Lake Dr Holland, MI 49423
South Holland NeighborhoodEstimated payment $4,620/month
Highlights
- 85 Feet of Waterfront
- Deck
- Traditional Architecture
- Home fronts a pond
- Vaulted Ceiling
- 3 Car Attached Garage
About This Home
Parade of Homes 2020 of Baumann Building. Lakefront prime lot and exceptionally cared for home with many extras include: 3 car garage, large custom kitchen with island and hard surface counters, living room open 2 levels with huge windows looking waterside, fireplace surrounded by built-ins, master suite with tiled shower (euro door), walk-in closet with custom shelving, large dual sink vanity with quartz tops, office with glass French door. Upstairs offers the 2nd and 3rd bedrooms, bonus room over garage finished, loft room play area and 2nd full bath. The walkout lower level has finished 4th and 5th bedrooms, a full bath, and expansive rec room. Outside you can enjoy a gracious sized deck for morning coffee or evening entertaining. Patio was built double sized.
Home Details
Home Type
- Single Family
Est. Annual Taxes
- $7,556
Year Built
- Built in 2019
Lot Details
- 0.26 Acre Lot
- Lot Dimensions are 85 x 135
- Home fronts a pond
- 85 Feet of Waterfront
- Sprinkler System
HOA Fees
- $39 Monthly HOA Fees
Parking
- 3 Car Attached Garage
- Garage Door Opener
Home Design
- Traditional Architecture
- Brick or Stone Mason
- Shingle Roof
- Vinyl Siding
- Stone
Interior Spaces
- 3,376 Sq Ft Home
- 2-Story Property
- Vaulted Ceiling
- Gas Log Fireplace
- Living Room with Fireplace
- Fire and Smoke Detector
Kitchen
- Oven
- Range
- Dishwasher
- Kitchen Island
- Disposal
Flooring
- Carpet
- Laminate
- Ceramic Tile
Bedrooms and Bathrooms
- 5 Bedrooms | 1 Main Level Bedroom
Laundry
- Laundry Room
- Laundry on main level
Basement
- Walk-Out Basement
- Basement Fills Entire Space Under The House
Outdoor Features
- Water Access
- Deck
- Patio
Utilities
- Forced Air Heating and Cooling System
- Natural Gas Water Heater
- High Speed Internet
Community Details
- $470 HOA Transfer Fee
- Association Phone (616) 321-4070
Map
Home Values in the Area
Average Home Value in this Area
Property History
| Date | Event | Price | Change | Sq Ft Price |
|---|---|---|---|---|
| 08/22/2025 08/22/25 | For Sale | $725,000 | +50.4% | $215 / Sq Ft |
| 07/24/2020 07/24/20 | Sold | $482,130 | +7.2% | $204 / Sq Ft |
| 04/29/2020 04/29/20 | Pending | -- | -- | -- |
| 03/17/2020 03/17/20 | For Sale | $449,900 | -- | $190 / Sq Ft |
Similar Homes in Holland, MI
Source: Southwestern Michigan Association of REALTORS®
MLS Number: 25042892
- 4713 Lake Ridge Dr
- 4612 Castle Ct
- VL 146th Ave
- 4744 Pine Hollow Rd
- 0 Pine Hollow Rd
- 6479 144th Ave
- 751 Coolidge Ave
- 6262 147th Ave
- 730 S 160th Ave
- 6579 Partridge Ln
- 1970 S Shorewood Ln Unit 15
- 4679 Forest Ridge Dr Unit 29
- Lot 45 Valleywood Ct
- Andover Plan at Shorewood Lane
- 1981 N Shorewood Ln Unit 6
- 6329 147th Ave
- 1979 N Shorewood Ln Unit 7
- 1995 N Shorewood Ln Unit 2
- 4681 Forest Ridge Dr
- 1704 Summit St
- 1737 W 32nd St
- 1074 W 32nd St
- 505 W 30th St
- 1180 Matt Urban Dr
- 51 E 21st St
- 2405 Lakefront Dr
- 40 E 16th St Unit First floor
- 60 W 8th St
- 8 W 8th St Unit Tikal Apartment
- 48 E 8th St Unit 210
- 278 E 16th St
- 667 Hastings Ave Unit 202
- 667 Hastings Ave Unit 201
- 667 Hastings Ave Unit 254
- 475 W Mae Rose Ave
- 14351 Pine Creek Ct
- 362 Hope Ave Unit 3
- 2111 Heyboer Dr
- 13321 Terri Lyn Ln
- 985 E 16th St






