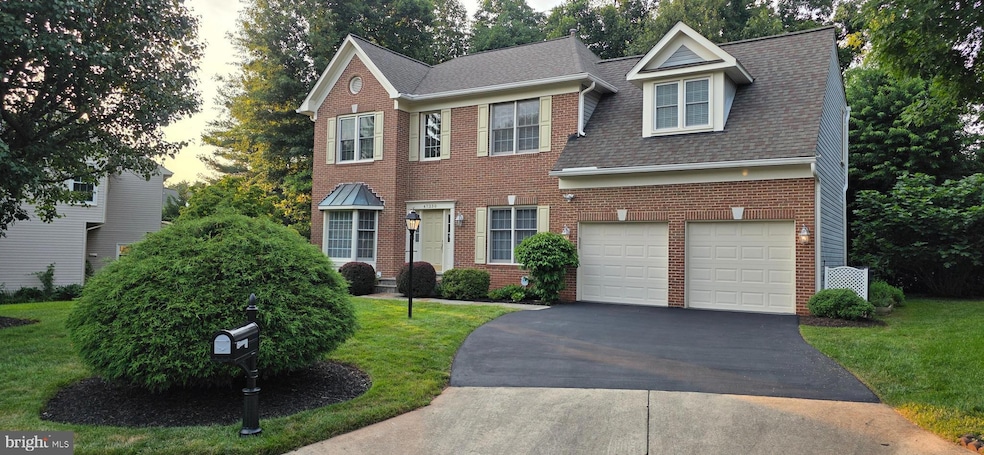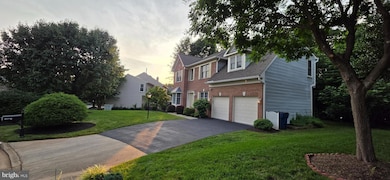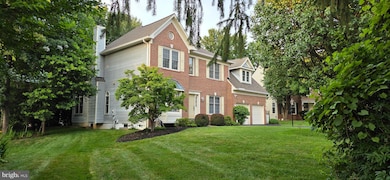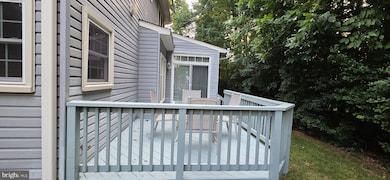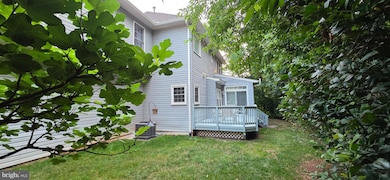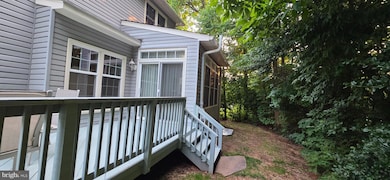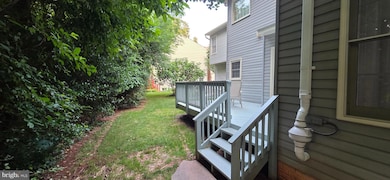47330 Vista Ct Sterling, VA 20165
Estimated payment $5,826/month
Highlights
- Open Floorplan
- Colonial Architecture
- 1 Fireplace
- Horizon Elementary School Rated A-
- Wood Flooring
- Upgraded Countertops
About This Home
Seller offers $10,000.00 credit toward purchaser's closing cost with acceptable offer. 5bedroom, 3.5 Bath, Peaceful cul-de-sac - Light-filled contemporary floor plan - Cozy family room - Gas fireplace -Sunroom - Private deck - Finished lower level (2025) - Brick exterior – Vicinity to Parks/Gulf
Courses/Shopping centers/Medical Facilities/Airports. In Potomac Falls minute from Algonkian Pkwy and Rt 7. This home isn’t just about its ample square footage, it’s about creating lasting memories. As part of highly desired Potomac Falls community, imagine mornings with coffee on the deck overlooking the trees, afternoons biking to Algonkian Park, or a stroller walk, and evenings enjoying a game night in your spacious finished basement or a romantic dinner on the private deck. Nestled in a serene and private cul-de-sac, this elegant brick-front Colonial masterfully blends timeless charm with diligently maintained: Elegant curb appeal with timeless brick-front Colonial design, Peaceful cul-de-sac location ideal for neighborhood walk or biking, Awash in natural light throughout its open and inviting layout, Immaculate hardwood floors throughout the first and second levels freshly refinished and paired with crisp, new paint, A well-appointed finished basement (newly finished in 2025) featuring a wet bar, bedroom and a full bath, ready for entertaining, in-law living, or flex use, with easy potential for a side egress stairway for potential rentals, Enjoy quiet mornings or evening peaceful gatherings on the rear deck under whispering trees and a beautifully wooded, low-maintenance lot, Thoughtfully equipped with a sprinkler system, Double-door garage offers abundant storage and seamless access—perfect for projects or vehicles, Ideally positioned with quick routes to major shopping, commuter highways, and Dulles Airport, Minutes away from Algonkian Regional Park with over 800 acres with playgrounds, hiking trails, picnic areas, and a waterpark for summer fun, Tee off at Algonkian Golf Course or nearby Trump National Golf Club, Convenient access to multiple medical centers and hospitals within a short drive. Just minutes to Dulles Town Center, Reston Town Center, major commuter routes, and Dulles Airport.
Schedule today to experience this unique blend of comfort, style, and location.
Listing Agent
(703) 593-8019 sam@samrealtor.net United Real Estate License #0225063196 Listed on: 07/10/2025

Home Details
Home Type
- Single Family
Est. Annual Taxes
- $6,370
Year Built
- Built in 1993
Lot Details
- 10,019 Sq Ft Lot
- Northwest Facing Home
- Sprinkler System
- Property is zoned R4
HOA Fees
- $46 Monthly HOA Fees
Parking
- 2 Car Direct Access Garage
- Parking Storage or Cabinetry
- Front Facing Garage
- Garage Door Opener
- Driveway
- On-Street Parking
Home Design
- Colonial Architecture
- Concrete Perimeter Foundation
- Masonry
Interior Spaces
- Property has 3 Levels
- Open Floorplan
- Wet Bar
- Bar
- Ceiling Fan
- Skylights
- 1 Fireplace
- Double Pane Windows
- Double Hung Windows
- Sliding Windows
- Dining Area
- Wood Flooring
Kitchen
- Breakfast Area or Nook
- Built-In Double Oven
- Down Draft Cooktop
- Built-In Microwave
- Extra Refrigerator or Freezer
- Ice Maker
- Dishwasher
- Upgraded Countertops
- Disposal
Bedrooms and Bathrooms
- Walk-in Shower
Laundry
- Electric Dryer
- Washer
Finished Basement
- Sump Pump
- Basement Windows
Utilities
- Forced Air Heating and Cooling System
- 200+ Amp Service
- Natural Gas Water Heater
Community Details
- Great Falls Overlook Subdivision
Listing and Financial Details
- Assessor Parcel Number 008363468000
Map
Home Values in the Area
Average Home Value in this Area
Tax History
| Year | Tax Paid | Tax Assessment Tax Assessment Total Assessment is a certain percentage of the fair market value that is determined by local assessors to be the total taxable value of land and additions on the property. | Land | Improvement |
|---|---|---|---|---|
| 2025 | $6,195 | $769,570 | $254,800 | $514,770 |
| 2024 | $6,371 | $736,490 | $244,800 | $491,690 |
| 2023 | $6,242 | $713,320 | $244,800 | $468,520 |
| 2022 | $6,095 | $684,840 | $239,800 | $445,040 |
| 2021 | $6,172 | $629,810 | $209,400 | $420,410 |
| 2020 | $6,123 | $591,640 | $209,400 | $382,240 |
| 2019 | $6,362 | $608,840 | $209,400 | $399,440 |
| 2018 | $6,092 | $561,490 | $194,400 | $367,090 |
| 2017 | $6,269 | $557,260 | $194,400 | $362,860 |
| 2016 | $6,379 | $557,140 | $0 | $0 |
| 2015 | $6,377 | $367,490 | $0 | $367,490 |
| 2014 | $6,104 | $349,070 | $0 | $349,070 |
Property History
| Date | Event | Price | List to Sale | Price per Sq Ft |
|---|---|---|---|---|
| 07/10/2025 07/10/25 | For Sale | $990,000 | -- | $286 / Sq Ft |
Purchase History
| Date | Type | Sale Price | Title Company |
|---|---|---|---|
| Deed | $261,000 | -- |
Mortgage History
| Date | Status | Loan Amount | Loan Type |
|---|---|---|---|
| Closed | $161,000 | No Value Available |
Source: Bright MLS
MLS Number: VALO2101592
APN: 008-36-3468
- 126 Lake Dr
- 47199 Brasswood Place
- 11908 Plantation Dr Unit B
- 11908 Plantation Dr Unit A
- 116 Lake Dr
- 21169 Millwood Square
- 0 Lake Dr
- 902 Old River Way Ct
- 11748 Thomas Ave
- 11721 Plantation Dr
- 12147 Holly Knoll Cir
- 32 Cedar Dr
- 606 Brockman Ct
- 12183 Holly Knoll Cir
- 112 Lakeland Dr
- 30125 Merchant Ct
- 748 Kentland Dr
- 11643 Blue Ridge Ln
- 21345 Flatwood Place
- 46823 Gunflint Way
- 12127 Holly Knoll Cir
- 10824 Monticello Dr
- 24 Biscayne Place
- 800 Kentland Dr
- 46819 Gunflint Way
- 313 Samantha Dr
- 20780 Dockside Terrace
- 47692 Sandbank Square
- 20725 Waterfall Branch Terrace
- 47684 Sandbank Square
- 47404 Darkhollow Falls Terrace
- 184 N Cottage Rd
- 46910 Shady Pointe Square
- 46879 Trumpet Cir
- 20687 Waterfall Branch Terrace
- 47330 Rock Falls Terrace
- 502 Seneca Knoll Ct
- 46695 Paragon Terrace Unit Apartment
- 21681 Hazelnut Square Unit 168
- 21082 Gladstone Dr
