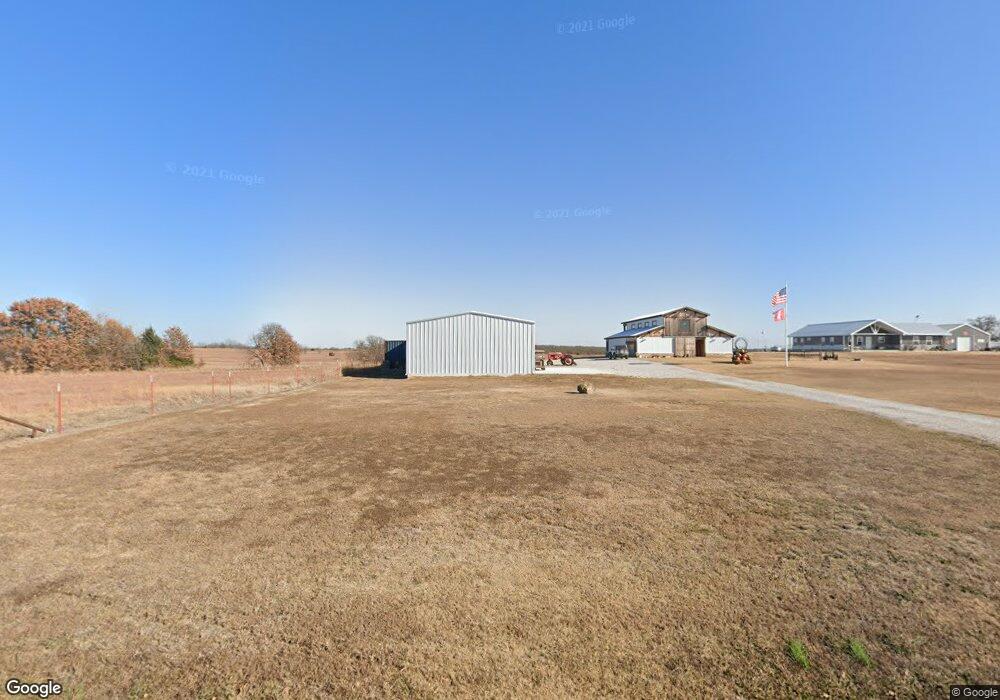4734 Kings Rd Ardmore, OK 73401
Estimated Value: $823,000 - $886,000
3
Beds
2
Baths
3,438
Sq Ft
$251/Sq Ft
Est. Value
About This Home
This home is located at 4734 Kings Rd, Ardmore, OK 73401 and is currently estimated at $863,083, approximately $251 per square foot. 4734 Kings Rd is a home located in Carter County with nearby schools including Plainview Primary School, Plainview Intermediate School, and Plainview Middle School.
Ownership History
Date
Name
Owned For
Owner Type
Purchase Details
Closed on
Oct 11, 2023
Sold by
Wright Everett L and Wright Deborah K
Bought by
Wright Everett L and Wright Deborah K
Current Estimated Value
Purchase Details
Closed on
Jan 25, 2023
Sold by
Wright Philip
Bought by
Wright Robert and Wright Deborah Ann
Purchase Details
Closed on
Nov 2, 2018
Sold by
Rdw Properties Llc
Bought by
Wright Robert Kevin and Wright Deborah Gayle
Create a Home Valuation Report for This Property
The Home Valuation Report is an in-depth analysis detailing your home's value as well as a comparison with similar homes in the area
Home Values in the Area
Average Home Value in this Area
Purchase History
| Date | Buyer | Sale Price | Title Company |
|---|---|---|---|
| Wright Everett L | -- | None Listed On Document | |
| Wright Robert | -- | -- | |
| Wright Robert Kevin | -- | None Available |
Source: Public Records
Tax History Compared to Growth
Tax History
| Year | Tax Paid | Tax Assessment Tax Assessment Total Assessment is a certain percentage of the fair market value that is determined by local assessors to be the total taxable value of land and additions on the property. | Land | Improvement |
|---|---|---|---|---|
| 2025 | $3,181 | $36,876 | $6,000 | $30,876 |
| 2024 | $3,181 | $35,802 | $6,000 | $29,802 |
| 2023 | $3,086 | $34,759 | $6,000 | $28,759 |
| 2022 | $2,956 | $33,747 | $6,000 | $27,747 |
| 2021 | $2,947 | $32,692 | $6,000 | $26,692 |
| 2020 | $2,978 | $32,692 | $6,000 | $26,692 |
| 2019 | $2,904 | $32,723 | $6,000 | $26,723 |
| 2018 | $814 | $8,970 | $6,000 | $2,970 |
| 2017 | $791 | $8,673 | $6,000 | $2,673 |
Source: Public Records
Map
Nearby Homes
- 0 Kings Rd Unit 2516981
- 0 Kings Rd Unit 2517530
- 0 Lucca Unit 2541191
- 0 Lucca Unit 2541196
- 0 Lucca Unit 2541193
- 0 Lucca Unit 2541195
- 0 Lucca Unit 2541206
- 0 Lucca Unit 2541190
- 441 Acorn Rd
- 296 Ridgeview Rd
- 2855 Deese Rd
- 827 Acorn Rd
- 13719 Prairie Valley Rd
- 2324 N Plainview Rd
- 1599 Cardinal Rd
- 10306 Meridian Rd
- 4121 N Commerce St
- 2010 Cooper Dr
- 1 Cooper Dr
- 7 Cooper Dr
