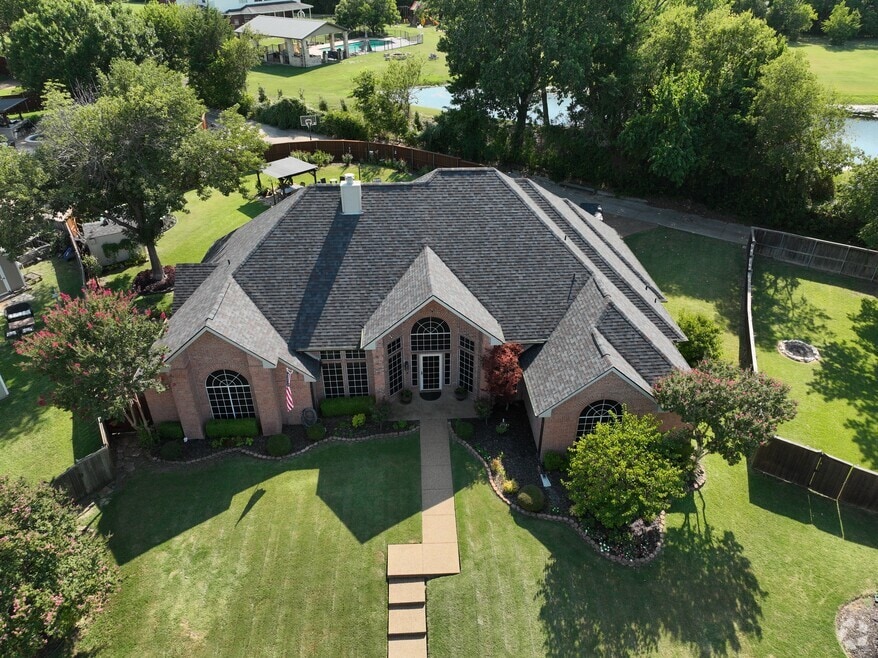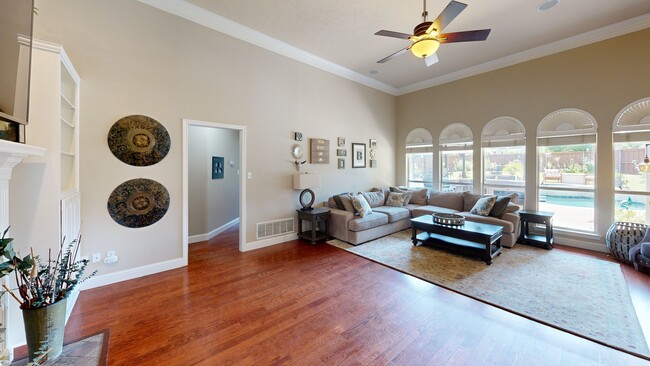
4734 Steeple Chase Ln Rockwall, TX 75032
Foxchase NeighborhoodEstimated payment $4,482/month
Highlights
- Very Popular Property
- In Ground Pool
- Traditional Architecture
- Dorothy Smith Pullen Elementary School Rated A
- Open Floorplan
- Granite Countertops
About This Home
Welcome to this stunning home that effortlessly blends elegance, comfort, and functionality. Boasting an open floorplan with 4 spacious bedrooms, this residence is designed for both everyday living and exceptional entertaining. The updated master bathroom offers a luxurious retreat, while a secondary bedroom with its own en-suite provides added privacy for guests or family members. Enjoy multiple living spaces, including a formal living room and cozy family room, connected by a charming dual-sided fireplace, perfect for creating a warm and inviting atmosphere. A formal dining room and a light-filled eat-in kitchen—featuring dual ovens and modern updates—make hosting dinner parties a breeze. The oversized garage adds extra storage and convenience. Newly installed solar screens help keep your home cool in the hot summer months! Step outside into your private outdoor oasis, complete with a sparkling pool, relaxing hot tub, pergola, covered patio, and a generously sized backyard—ideal for summer fun or quiet evenings under the stars. This home truly has it all—space, style, and the perfect blend of indoor and outdoor living.
Listing Agent
Keller Williams Rockwall Brokerage Phone: 972-772-7000 License #0672773 Listed on: 07/30/2025

Home Details
Home Type
- Single Family
Est. Annual Taxes
- $9,254
Year Built
- Built in 1996
Lot Details
- 0.33 Acre Lot
- Wood Fence
- Landscaped
- Sprinkler System
- Lawn
- Back Yard
Parking
- 2 Car Attached Garage
- Rear-Facing Garage
- Garage Door Opener
- Driveway
Home Design
- Traditional Architecture
- Brick Exterior Construction
- Slab Foundation
- Composition Roof
Interior Spaces
- 3,062 Sq Ft Home
- 1-Story Property
- Open Floorplan
- Built-In Features
- Ceiling Fan
- Decorative Lighting
- Double Sided Fireplace
- Gas Log Fireplace
- Family Room with Fireplace
- Living Room with Fireplace
- Fire and Smoke Detector
Kitchen
- Eat-In Kitchen
- Double Oven
- Electric Cooktop
- Microwave
- Dishwasher
- Kitchen Island
- Granite Countertops
- Disposal
Flooring
- Carpet
- Tile
- Luxury Vinyl Plank Tile
Bedrooms and Bathrooms
- 4 Bedrooms
- Walk-In Closet
- 3 Full Bathrooms
Laundry
- Laundry in Utility Room
- Washer and Electric Dryer Hookup
Pool
- In Ground Pool
- Pool Water Feature
Outdoor Features
- Covered Patio or Porch
- Outdoor Storage
- Rain Gutters
Schools
- Dorothy Smith Pullen Elementary School
- Heath High School
Utilities
- Central Heating and Cooling System
- Underground Utilities
- High Speed Internet
- Cable TV Available
Listing and Financial Details
- Legal Lot and Block 24 / G
- Assessor Parcel Number 000000045622
Community Details
Overview
- Foxchase Ph 4 Subdivision
Recreation
- Community Playground
- Park
Map
Home Values in the Area
Average Home Value in this Area
Tax History
| Year | Tax Paid | Tax Assessment Tax Assessment Total Assessment is a certain percentage of the fair market value that is determined by local assessors to be the total taxable value of land and additions on the property. | Land | Improvement |
|---|---|---|---|---|
| 2025 | $7,554 | $599,612 | $220,000 | $379,612 |
| 2023 | $7,554 | $510,148 | $0 | $0 |
| 2022 | $7,860 | $463,771 | $0 | $0 |
| 2021 | $8,403 | $421,610 | $121,200 | $300,410 |
| 2020 | $8,314 | $403,010 | $87,470 | $315,540 |
| 2019 | $8,190 | $379,060 | $81,630 | $297,430 |
| 2018 | $8,543 | $389,850 | $83,300 | $306,550 |
| 2017 | $8,053 | $350,870 | $80,640 | $270,230 |
| 2016 | $7,346 | $320,060 | $84,000 | $236,060 |
| 2015 | $6,467 | $317,460 | $36,000 | $281,460 |
| 2014 | $6,467 | $286,650 | $36,000 | $250,650 |
Property History
| Date | Event | Price | List to Sale | Price per Sq Ft |
|---|---|---|---|---|
| 09/16/2025 09/16/25 | Price Changed | $699,999 | -2.1% | $229 / Sq Ft |
| 08/29/2025 08/29/25 | Price Changed | $714,999 | -0.7% | $234 / Sq Ft |
| 08/13/2025 08/13/25 | Price Changed | $719,999 | -2.0% | $235 / Sq Ft |
| 07/30/2025 07/30/25 | For Sale | $735,000 | -- | $240 / Sq Ft |
Purchase History
| Date | Type | Sale Price | Title Company |
|---|---|---|---|
| Vendors Lien | -- | Fnt | |
| Vendors Lien | -- | None Available |
Mortgage History
| Date | Status | Loan Amount | Loan Type |
|---|---|---|---|
| Previous Owner | $208,801 | New Conventional | |
| Previous Owner | $239,540 | Purchase Money Mortgage |
About the Listing Agent

With a background in the Marine Corps and Law Enforcement, Chris entered a career in real estate in 2016 with the goal of bringing superior attention to detail and strategic thinking to each stage of the real estate process. He has been with Keller Williams Rockwall since the beginning of his real estate career, and brought with him strong and effective negotiation skills, relentless dedication to his clients, and a true passion for helping other agents succeed in their business. He prides
Chris' Other Listings
Source: North Texas Real Estate Information Systems (NTREIS)
MLS Number: 21016064
APN: 45622
- 843 Canterbury Dr
- 788 Windsong Ln
- 771 Windsong Ln
- 1206 Whisper Rock Dr
- 3163 Oak Dr
- 826 Hunters Glen
- 2401 Kathryn Dr
- 104 Aurora Cir
- 103 Aurora Cir
- 5604 Yacht Club Dr
- 133 Urbine Cir
- 114 Liberty Ln
- 128 Country Club Dr
- 137 Liberty Ln
- 202 Rainbow Cir
- 101 Brockway Dr
- 176 Althea Rd
- 188 Althea Rd
- 202 Henry m Chandler Dr
- 113 Windmill Ridge Dr
- 3007 Oak Dr
- 101 Brockway Dr
- 213 Sovereign Ct
- 111 Henry m Chandler Dr Unit 111
- 208 Henry m Chandler Dr
- 151 Bass Rd
- 217 Henry m Chandler Dr Unit 217
- 3141 Bourbon Street Cir
- 117 Henry m Chandler Dr Unit 117
- 108 Mapleridge Dr
- 155 Henry m Chandler Dr
- 5709 Ranger Dr
- 3103 Bourbon Street Cir
- 142 Elmridge Cir
- 221 Mulberry Ln
- 306 Victory Ln
- 230 Rockwall Pkwy
- 306 Perch Rd
- 121 Lafayette Landing
- 2917 Newport Dr





