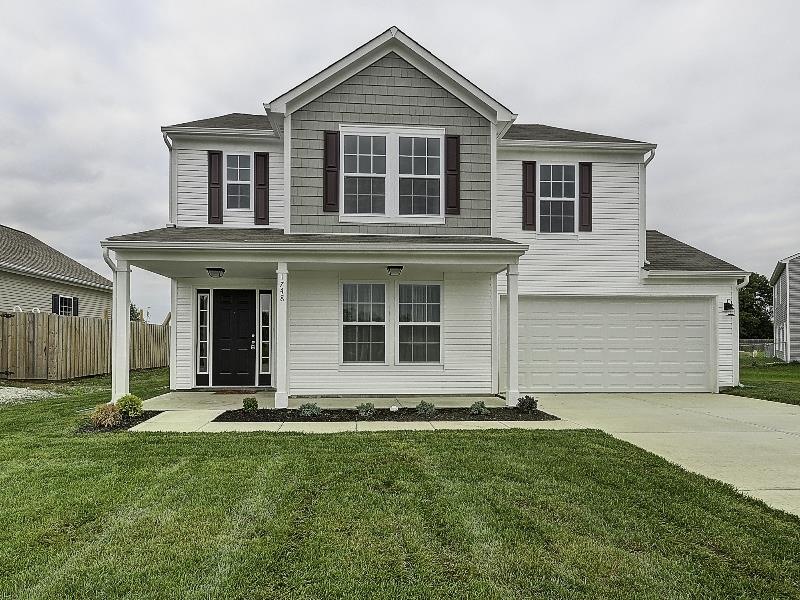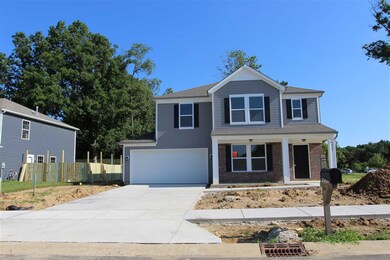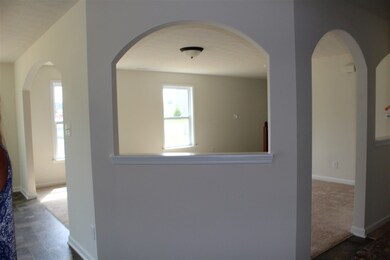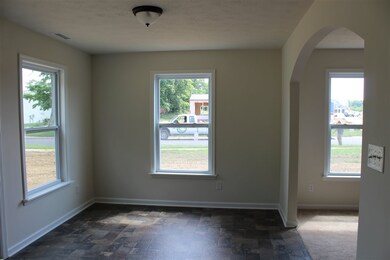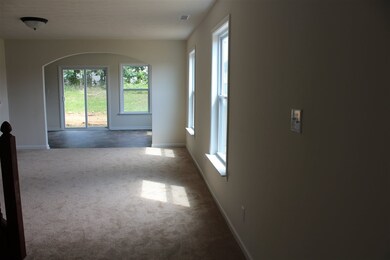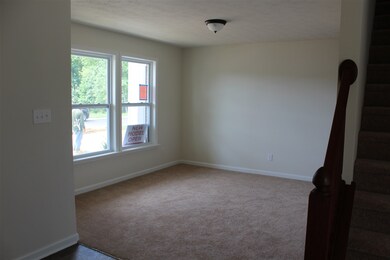
4734 W Hidden Meadow Dr Bloomington, IN 47404
4
Beds
2.5
Baths
2,424
Sq Ft
10,019
Sq Ft Lot
Highlights
- Traditional Architecture
- 2 Car Attached Garage
- Forced Air Heating and Cooling System
About This Home
As of May 2017Available for Immediate Purchase! This new custom home by Beacon Builders offers over 2,400 square feet of living space in Hidden Meadow. This is a spacious 4 bedroom (+ a gameroom), 2 1/2 bath home with a great floor plan and many updates. Oil rubbed bronze fixtures and bronze lighting and hardware, master bath with 48" shower 2/ tile walls and a garden soaking tub with tile splash, stainless appliances, 30 yr dimensional shingles and more. House under construction, pictures are facsimile.
Home Details
Home Type
- Single Family
Est. Annual Taxes
- $3,705
Year Built
- Built in 2016
Lot Details
- 10,019 Sq Ft Lot
- Irregular Lot
Parking
- 2 Car Attached Garage
Home Design
- Traditional Architecture
- Brick Exterior Construction
- Slab Foundation
- Shingle Roof
- Vinyl Construction Material
Interior Spaces
- 2,424 Sq Ft Home
- 2-Story Property
Bedrooms and Bathrooms
- 4 Bedrooms
Location
- Suburban Location
Utilities
- Forced Air Heating and Cooling System
- Heating System Uses Gas
- Cable TV Available
Listing and Financial Details
- Assessor Parcel Number 53-04-11-400-026.226-013
Ownership History
Date
Name
Owned For
Owner Type
Purchase Details
Listed on
Dec 11, 2016
Closed on
May 5, 2017
Sold by
Glass Agent Angela K
Bought by
Epple Michelle R
Seller's Agent
Tracee Lutes
RE/MAX Acclaimed Properties
List Price
$232,500
Sold Price
$229,500
Premium/Discount to List
-$3,000
-1.29%
Current Estimated Value
Home Financials for this Owner
Home Financials are based on the most recent Mortgage that was taken out on this home.
Estimated Appreciation
$173,586
Avg. Annual Appreciation
7.07%
Original Mortgage
$183,600
Outstanding Balance
$154,655
Interest Rate
4.14%
Mortgage Type
New Conventional
Estimated Equity
$248,431
Purchase Details
Listed on
Dec 11, 2016
Closed on
May 3, 2017
Sold by
Beacon Builders Llc
Bought by
Epple Matthew E and Epple Michelle R
Seller's Agent
Tracee Lutes
RE/MAX Acclaimed Properties
List Price
$232,500
Sold Price
$229,500
Premium/Discount to List
-$3,000
-1.29%
Home Financials for this Owner
Home Financials are based on the most recent Mortgage that was taken out on this home.
Original Mortgage
$183,600
Outstanding Balance
$154,655
Interest Rate
4.14%
Mortgage Type
New Conventional
Estimated Equity
$248,431
Purchase Details
Closed on
May 25, 2016
Sold by
Henrys Fork Llc
Bought by
Beacon Builders Llc
Similar Homes in Bloomington, IN
Create a Home Valuation Report for This Property
The Home Valuation Report is an in-depth analysis detailing your home's value as well as a comparison with similar homes in the area
Home Values in the Area
Average Home Value in this Area
Purchase History
| Date | Type | Sale Price | Title Company |
|---|---|---|---|
| Deed | $183,600 | -- | |
| Limited Warranty Deed | -- | None Available | |
| Warranty Deed | -- | None Available |
Source: Public Records
Mortgage History
| Date | Status | Loan Amount | Loan Type |
|---|---|---|---|
| Open | $183,600 | New Conventional |
Source: Public Records
Property History
| Date | Event | Price | Change | Sq Ft Price |
|---|---|---|---|---|
| 05/05/2017 05/05/17 | Sold | $229,500 | -1.3% | $95 / Sq Ft |
| 05/02/2017 05/02/17 | Pending | -- | -- | -- |
| 12/11/2016 12/11/16 | For Sale | $232,500 | -- | $96 / Sq Ft |
Source: Indiana Regional MLS
Tax History Compared to Growth
Tax History
| Year | Tax Paid | Tax Assessment Tax Assessment Total Assessment is a certain percentage of the fair market value that is determined by local assessors to be the total taxable value of land and additions on the property. | Land | Improvement |
|---|---|---|---|---|
| 2024 | $3,705 | $370,500 | $45,700 | $324,800 |
| 2023 | $3,576 | $357,300 | $43,900 | $313,400 |
| 2022 | $2,785 | $278,800 | $40,700 | $238,100 |
| 2021 | $2,438 | $244,100 | $33,500 | $210,600 |
| 2020 | $2,249 | $225,200 | $31,100 | $194,100 |
| 2019 | $1,883 | $188,600 | $25,800 | $162,800 |
| 2018 | $1,862 | $186,200 | $25,800 | $160,400 |
| 2017 | $2,245 | $224,500 | $25,800 | $198,700 |
Source: Public Records
Agents Affiliated with this Home
-

Seller's Agent in 2017
Tracee Lutes
RE/MAX
(812) 323-7300
77 in this area
266 Total Sales
Map
Source: Indiana Regional MLS
MLS Number: 201654610
APN: 53-04-11-400-026.226-013
Nearby Homes
- 4671 W Hidden Meadow Dr
- 5463 W Channing Way
- 5107 N Weathers Ct
- 5109 N Weathers Ct
- 5075 N Union Valley Rd
- 5020 N Lakeview Dr
- 4449 N Kemp Rd
- 5537 N Korbyn Ct
- 1055 E Brandy Blvd
- 5075 Harvest Ln
- 5071 Harvest Ln
- 4641 W Harvest Ln
- 4163 W Meadowvale Dr
- 4496 W Tanglewood Rd
- 701 N Abigail Ln
- 4890 W State Road 46
- 4685 N Triple Crown Dr
- 4606 N Calumet Ct
- 4101 W Breezewood Ct
- 342 Briarwood Ln
