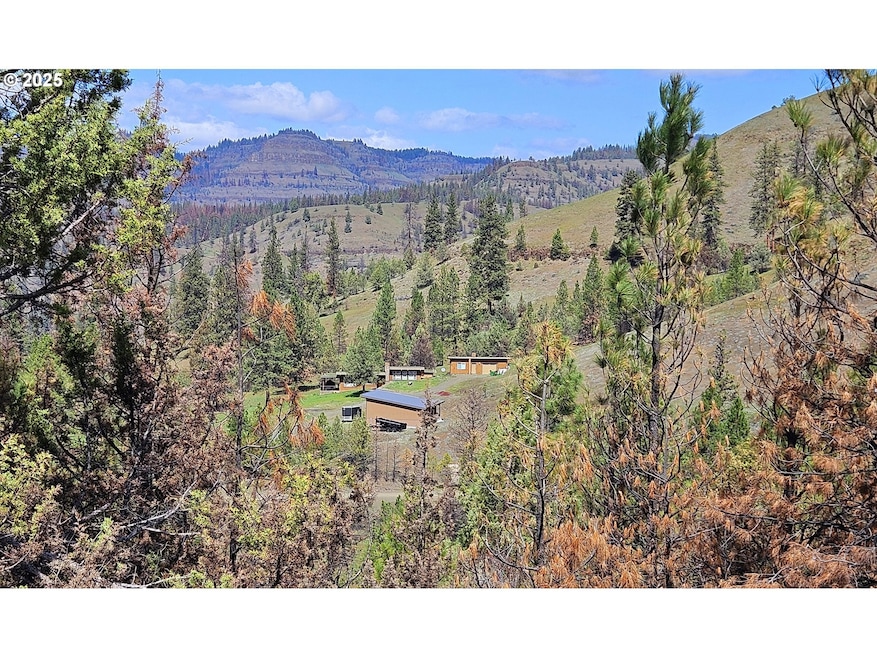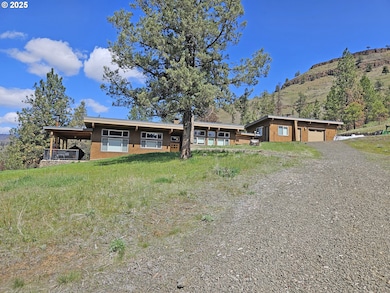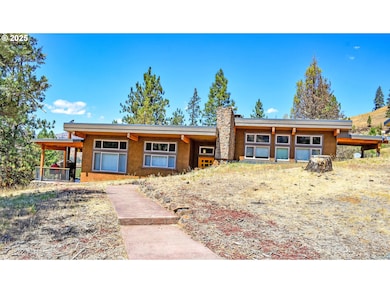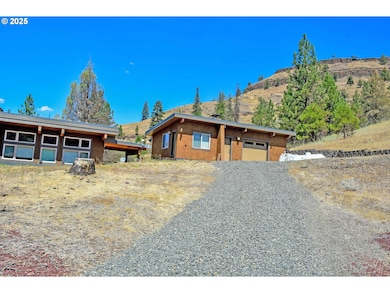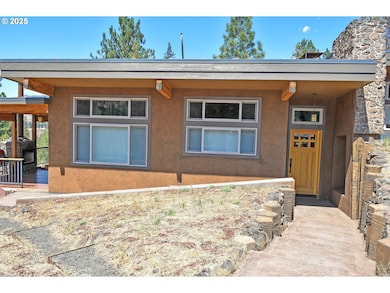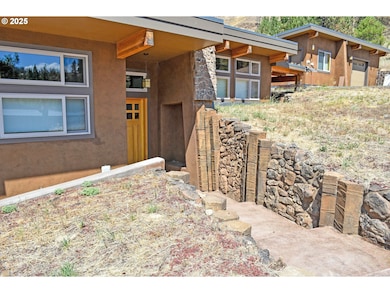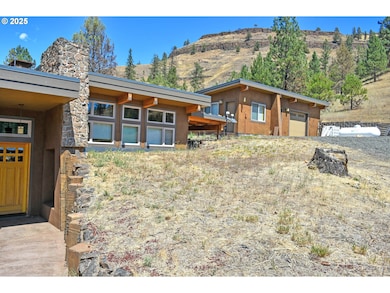47345 Ritter Rd Ritter, OR 97856
Estimated payment $5,329/month
Highlights
- Home fronts a creek
- 310 Acre Lot
- Secluded Lot
- View of Trees or Woods
- Bluff on Lot
- Wooded Lot
About This Lot
This contemporary split-level custom built home was inspired by a Frank Lloyd Wright design and is energy effcient with fire resistant construction and living earth roof. Acid stained insulated concrete floors with radiant heat throughout. Italian hard trowel finish walls, built-in Alder hardwood cabinets and closets. Kitchen features hardwood cherry floor and poured concrete counter tops plus cabinets pullouts, gas Jenn-Air down draft range, KitchenAid side by side fridge and a large island with a bar sink. Tongue and groove pine ceiling between posts and beams throughout the home. There are gas on-demand hot water heaters and a high efficiency electric boiler for the in-floor heat. Power and telephone run underground. Domestic well water is pumped to cistern, heat is Woodstock Soapstone Company hybrid wood stove. Open air covered porch with outdoor rock fireplace, built with on-site stone. A walk-in root cellar is incorporated underneath the porch. The master bedroom and bathroom (with tile shower and laundry facilities) both have floor to ceiling built-in closets. Entry is here to covered porch with an outdoor shower, rock lined flower bed. Also a plus is rainwater storage tanks for lawn watering. Guest quarters are 1 bedroom and 1 bath with attached garage with wood stove that can be converted into living area. New metal shop with double overhead doors, concrete floor and covered carport. This remote, rural retreat is 100 feet from the North Fork of the John Day River. Enjoy rafting, fishing and recreation at its finest with LOP tags in the Heppner Unit. This 310 acre timbered offering has 3/4 mile of Wrightman Creek frontage and borders BLM. Access year round is on 25 miles of good county maintained gravel road from Hwy 395. 2600 to 3300 elevation with great growing climate for gardening. This is turnkey and a perfect sancutuary for full time living or a weekend getaway. Partially fenced with natural landscape. Wildlife abound on this scenic sanctuary.Must see!
Listing Agent
Cupper Creek Land Company LLC Brokerage Email: cuppercreeklandco@gmail.com License #950300098 Listed on: 08/12/2025
Property Details
Property Type
- Land
Est. Annual Taxes
- $3,744
Lot Details
- 310 Acre Lot
- Home fronts a creek
- Creek or Stream
- Bluff on Lot
- Secluded Lot
- Terraced Lot
- Wooded Lot
- Property is zoned PF
Parking
- Garage
Property Views
- Woods
- Mountain
- Valley
Additional Homes
- Residence on Property
Schools
- Long Creek Elementary And Middle School
- Long Creek High School
Utilities
- Underground Utilities
- Well
- On Site Septic
- Septic Tank
- High Speed Internet
Listing and Financial Details
- Assessor Parcel Number 07S291801
Community Details
Overview
- No Home Owners Association
Recreation
- Separate Outdoor Workshop
- Shed
Map
Home Values in the Area
Average Home Value in this Area
Tax History
| Year | Tax Paid | Tax Assessment Tax Assessment Total Assessment is a certain percentage of the fair market value that is determined by local assessors to be the total taxable value of land and additions on the property. | Land | Improvement |
|---|---|---|---|---|
| 2024 | $3,744 | $278,683 | $122,250 | $156,433 |
| 2023 | $3,683 | $270,567 | $118,690 | $151,877 |
| 2022 | $3,376 | $262,688 | $115,235 | $147,453 |
| 2021 | $2,942 | $225,048 | $111,879 | $113,169 |
| 2020 | $3,082 | $218,494 | $108,621 | $109,873 |
| 2019 | $3,025 | $212,132 | $105,460 | $106,672 |
| 2018 | $2,923 | $205,953 | $102,389 | $103,564 |
| 2017 | $2,872 | $199,956 | $99,408 | $100,548 |
| 2016 | $2,850 | $194,134 | $96,515 | $97,619 |
| 2015 | $2,757 | $182,993 | $90,978 | $92,015 |
| 2014 | $2,757 | $182,993 | $90,978 | $92,015 |
| 2013 | $2,520 | $177,666 | $88,331 | $89,335 |
Property History
| Date | Event | Price | List to Sale | Price per Sq Ft |
|---|---|---|---|---|
| 08/12/2025 08/12/25 | For Sale | $950,000 | -- | -- |
Purchase History
| Date | Type | Sale Price | Title Company |
|---|---|---|---|
| Warranty Deed | $675,000 | None Available |
Source: Regional Multiple Listing Service (RMLS)
MLS Number: 712485612
APN: 07S291801
- 40035 Ritter Rd
- 0 Ritter Rd Unit 23103706
- 44221 Top Rd
- 45469 Wall Creek Rd
- 61702 Middle Fork Ln
- 265 Hwy 395 N
- 265 Hwy 395 N
- 400 E Main St
- 0 E Main St
- 455 W 3rd St
- 250 2nd St
- 43174 Cupper Creek Rd
- 43174 Cupper Creek Rd Unit LotWP001
- 0 Mountain Property Unit 357954927
- 80269 Park Ln
- 112 State St
- 205 E Waid St
- 208 E Main
- 208 W Main St
- 46700 Oregon 402
