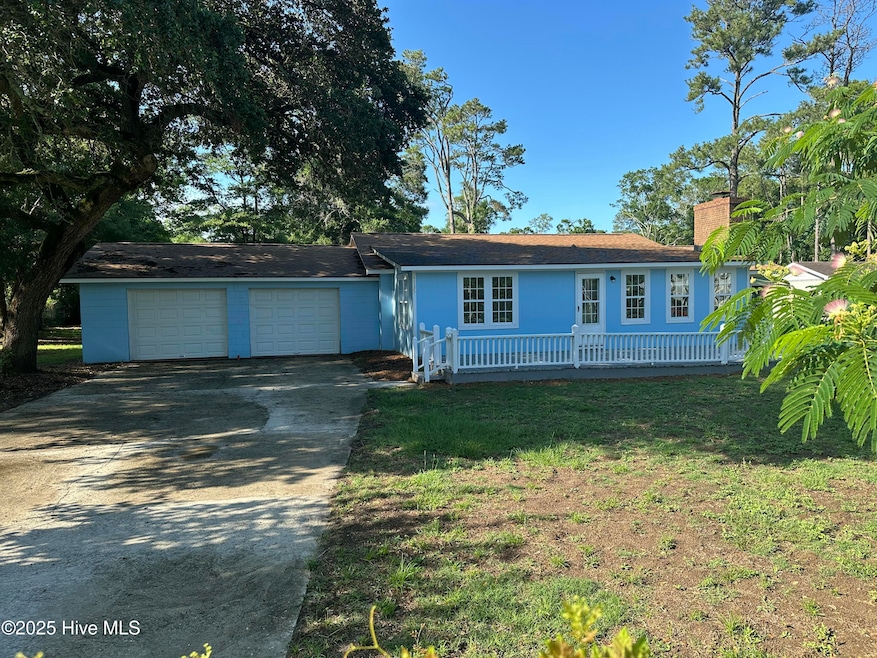4735 Cedar Ln SW Ocean Isle Beach, NC 28469
Estimated payment $2,005/month
Total Views
8,686
3
Beds
1
Bath
1,550
Sq Ft
$231
Price per Sq Ft
Highlights
- 0.44 Acre Lot
- Deck
- No HOA
- Union Elementary School Rated A-
- 1 Fireplace
- Formal Dining Room
About This Home
This three-bedroom home presents a fantastic opportunity to enjoy coastal living near the Intracoastal Waterway and the pristine beaches of Ocean Isle. Sitting on a spacious 0.44-acre lot, there's plenty of room to expand, enhance, or simply enjoy outdoor space. Whether you're looking for a full-time residence, a weekend retreat, or an investment property, this location offers convenience and potential in a sought-after coastal community. A great find with endless possibilities
Home Details
Home Type
- Single Family
Est. Annual Taxes
- $1,264
Year Built
- Built in 1973
Lot Details
- 0.44 Acre Lot
- Lot Dimensions are 11xx21x43x100x161
- Fenced Yard
- Property is zoned Co-R-6000
Parking
- 2 Car Attached Garage
Home Design
- Wood Frame Construction
- Shingle Roof
- Block Exterior
- Stick Built Home
- Composite Building Materials
Interior Spaces
- 1,550 Sq Ft Home
- 1-Story Property
- Ceiling Fan
- 1 Fireplace
- Formal Dining Room
- Crawl Space
Bedrooms and Bathrooms
- 3 Bedrooms
- 1 Full Bathroom
Outdoor Features
- Deck
- Patio
Schools
- Union Elementary School
- Shallotte Middle School
- West Brunswick High School
Utilities
- Heat Pump System
Community Details
- No Home Owners Association
Listing and Financial Details
- Assessor Parcel Number 244ea017
Map
Create a Home Valuation Report for This Property
The Home Valuation Report is an in-depth analysis detailing your home's value as well as a comparison with similar homes in the area
Home Values in the Area
Average Home Value in this Area
Tax History
| Year | Tax Paid | Tax Assessment Tax Assessment Total Assessment is a certain percentage of the fair market value that is determined by local assessors to be the total taxable value of land and additions on the property. | Land | Improvement |
|---|---|---|---|---|
| 2025 | $1,264 | $311,120 | $60,000 | $251,120 |
| 2024 | $1,264 | $311,120 | $60,000 | $251,120 |
| 2023 | $733 | $311,120 | $60,000 | $251,120 |
| 2022 | $733 | $109,880 | $22,500 | $87,380 |
| 2021 | $719 | $109,880 | $22,500 | $87,380 |
| 2020 | $719 | $109,880 | $22,500 | $87,380 |
| 2019 | $719 | $25,350 | $22,500 | $2,850 |
| 2018 | $702 | $29,850 | $27,000 | $2,850 |
| 2017 | $658 | $29,850 | $27,000 | $2,850 |
| 2016 | $633 | $29,850 | $27,000 | $2,850 |
| 2015 | $633 | $109,990 | $27,000 | $82,990 |
| 2014 | $575 | $107,296 | $24,000 | $83,296 |
Source: Public Records
Property History
| Date | Event | Price | List to Sale | Price per Sq Ft | Prior Sale |
|---|---|---|---|---|---|
| 08/17/2025 08/17/25 | For Rent | $2,100 | 0.0% | -- | |
| 07/23/2025 07/23/25 | Price Changed | $358,000 | -8.1% | $231 / Sq Ft | |
| 06/16/2025 06/16/25 | For Sale | $389,500 | +254.1% | $251 / Sq Ft | |
| 08/12/2015 08/12/15 | Sold | $110,000 | 0.0% | $69 / Sq Ft | View Prior Sale |
| 08/10/2015 08/10/15 | Pending | -- | -- | -- | |
| 09/03/2014 09/03/14 | For Sale | $110,000 | -- | $69 / Sq Ft |
Source: Hive MLS
Purchase History
| Date | Type | Sale Price | Title Company |
|---|---|---|---|
| Warranty Deed | $153,500 | None Available |
Source: Public Records
Mortgage History
| Date | Status | Loan Amount | Loan Type |
|---|---|---|---|
| Open | $154,000 | Purchase Money Mortgage |
Source: Public Records
Source: Hive MLS
MLS Number: 100513996
APN: 244EA017
Nearby Homes
- 4771 Pine Dr SW
- 1930 Stone Ballast SW
- Lot 6 Stone Ballast Way SW
- Lot 5 Stone Ballast Way SW
- Lot 4 Stone Ballast Way SW
- Lot 3 Stone Ballast Way SW
- Lot 2 Stone Ballast Way SW
- Lot 1 Stone Ballast Way SW
- 1957 Stone Ballast Way SW
- 4671 Devane SW
- 1817 Egret St SW
- 1916 Inlet Village Cir SW Unit 3a
- 4624 Devane Rd SW
- 1914 Goose Creek Rd SW Unit 2104
- 1912 Goose Creek Rd SW Unit 4301
- 1912 Goose Creek Rd SW Unit 4302
- 1805 Egret St SW
- 1910 Goose Creek Rd SW Unit 3101
- 1908 Goose Creek Rd SW Unit 1202
- 1678 Old Salt Run SW
- 397 E 2nd St Unit ID1069890P
- 1771 Harborage Dr SW Unit 2
- 1153 Windy Grove Ln
- 1653 Gause Landing Rd SW Unit 2
- 1157 Windy Grove Ln SW
- 3169 Pine Hill Dr SW
- 3133 Burberry Ln SW
- 6436 Twinspur Ct SW
- 190 Wildwood St NW
- 1211 Windy Grove Ln
- 1207 Windy Grove Ln
- 31 Ocean Isle Blvd W Unit 3-2
- 6599 Longwater Ct SW
- 1710 Whispering Pine St SW
- 4568 Tides Way
- 2174 Bayside St SW
- 5000 Seaforth St
- 2548 Blue Marlin St SW
- 119 Arnette Dr Unit A
- 241 Arnette Dr Unit B







