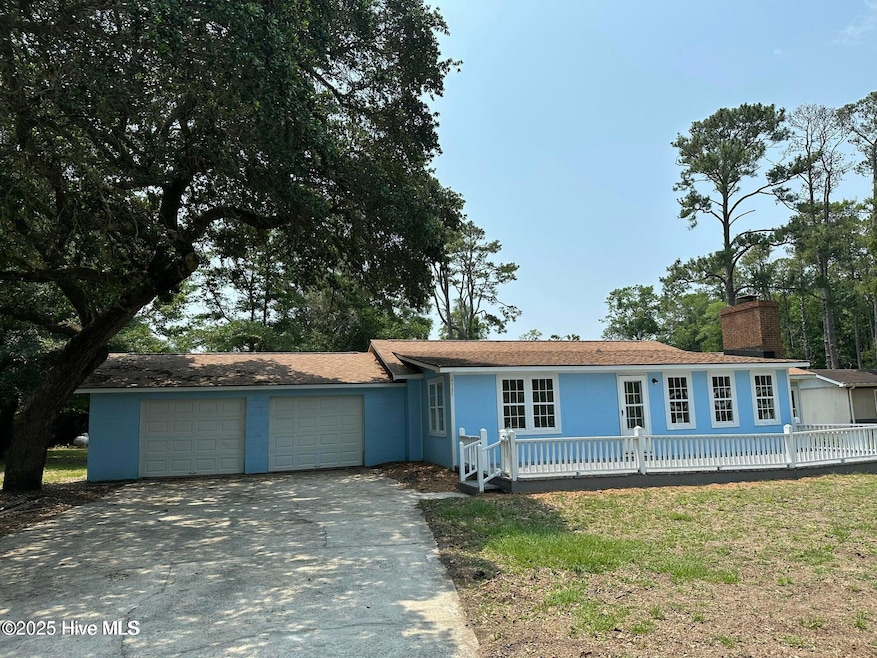4735 Cedar Ln SW Ocean Isle Beach, NC 28469
3
Beds
1
Bath
1,550
Sq Ft
0.44
Acres
Highlights
- 0.44 Acre Lot
- Deck
- No HOA
- Union Elementary School Rated A-
- 1 Fireplace
- Fenced Yard
About This Home
Settle into coastal living with this comfortable three-bedroom home, ideally located near the Intracoastal Waterway and just minutes from the beaches of Ocean Isle. Situated on a generous 0.44-acre lot, this property offers plenty of outdoor space for gardening, relaxing, or simply enjoying the Carolina sunshine.Inside, you'll find a welcoming layout perfect for everyday living, with room to spread out and make it your own. Whether you're working nearby, raising a family, or just looking for a peaceful place to call home, this rental offers the space and setting to support your lifestyle.
Home Details
Home Type
- Single Family
Est. Annual Taxes
- $1,264
Year Built
- Built in 1973
Lot Details
- 0.44 Acre Lot
- Fenced Yard
Parking
- 2 Car Attached Garage
Interior Spaces
- 1,550 Sq Ft Home
- 1-Story Property
- Ceiling Fan
- 1 Fireplace
Bedrooms and Bathrooms
- 3 Bedrooms
- 1 Full Bathroom
Outdoor Features
- Deck
- Patio
Schools
- Union Elementary School
- Shallotte Middle School
- West Brunswick High School
Utilities
- Heat Pump System
- Propane
- Fuel Tank
Listing and Financial Details
- Tenant pays for cable TV, water, trash collection, lawn maint, heating, gas, electricity, deposit, cooling
Community Details
Overview
- No Home Owners Association
Pet Policy
- No Pets Allowed
Map
Source: Hive MLS
MLS Number: 100526094
APN: 244EA017
Nearby Homes
- 4771 Pine Dr SW
- 1930 Stone Ballast SW
- Lot 6 Stone Ballast Way SW
- Lot 5 Stone Ballast Way SW
- Lot 4 Stone Ballast Way SW
- Lot 3 Stone Ballast Way SW
- Lot 2 Stone Ballast Way SW
- Lot 1 Stone Ballast Way SW
- 1957 Stone Ballast Way SW
- 4671 Devane SW
- 1817 Egret St SW
- 4624 Devane Rd SW
- 1914 Goose Creek Rd SW Unit 2104
- 1912 Goose Creek Rd SW Unit 4302
- 4746 Rail Ct SW
- 1805 Egret St SW
- 1908 Goose Creek Rd SW Unit 1202
- 1678 Old Salt Run SW
- 1653 Carriage Place SW
- 1656 Back Bay Dr SW Unit 49
- 397 E 2nd St Unit ID1069890P
- 1771 Harborage Dr SW Unit 2
- 1149 Windy Grove Ln
- 4364 Owendon Dr
- 10 Sandtrap Dr
- 3169 Pine Hill Dr SW
- 3133 Burberry Ln SW
- 6855 Beach Dr SW
- 190 Wildwood St NW
- 178 Wildwood St NW
- 1211 Windy Grove Ln
- 1207 Windy Grove Ln
- 6599 Longwater Ct SW
- 1710 Whispering Pine St SW
- 4568 Tides Way
- 5000 Seaforth St
- 4910 Bridgers Rd Unit 21
- 1745 Cobblestone Dr
- 7107 Ascension Dr SW
- 5 Birch Pond Dr







