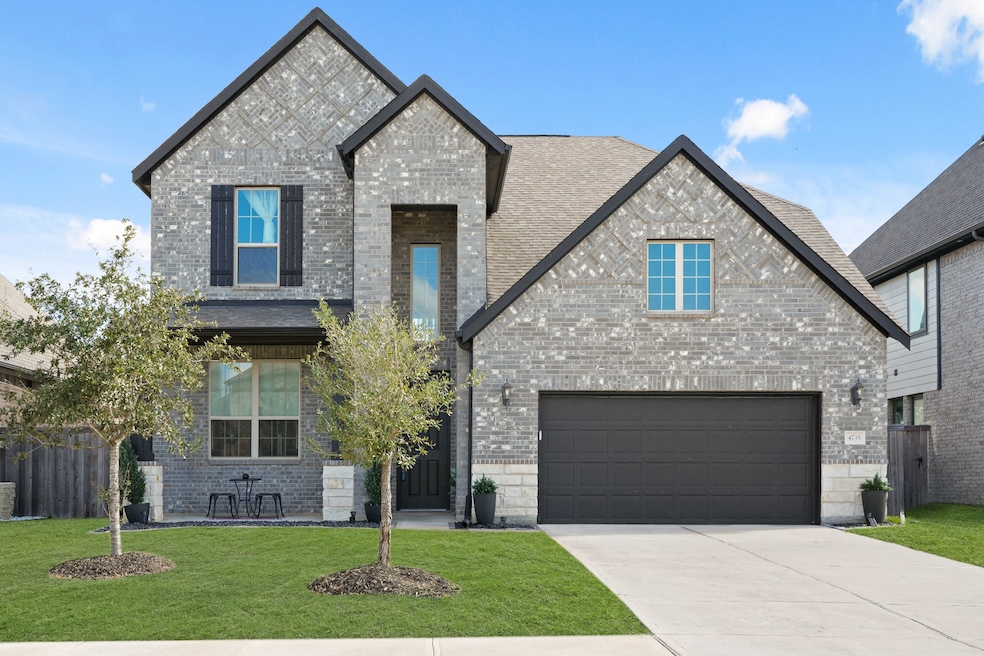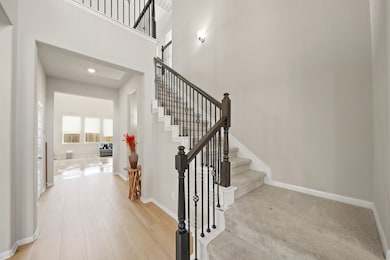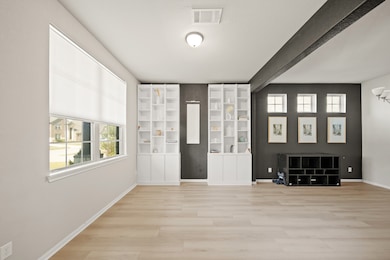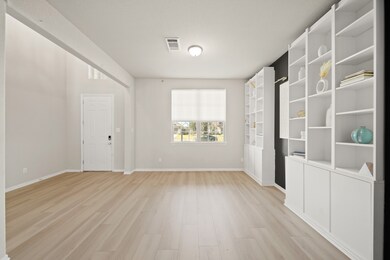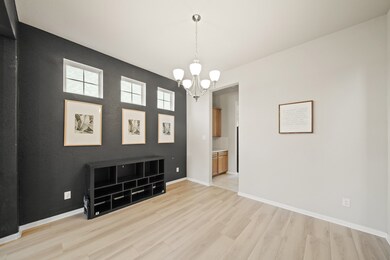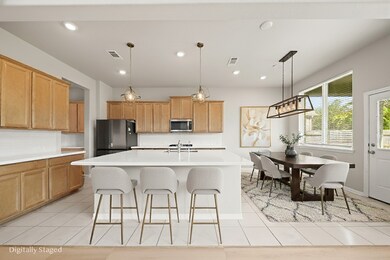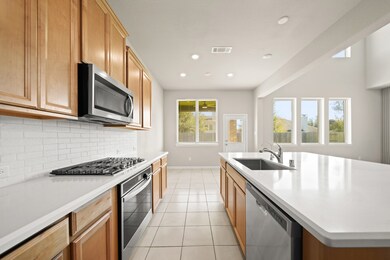4735 Great Acre Ln Fresno, TX 77545
Sienna NeighborhoodHighlights
- Deck
- Traditional Architecture
- Game Room
- Jan Schiff Elementary School Rated A
- High Ceiling
- Family Room Off Kitchen
About This Home
Welcome to this amazing 4-bedroom, 3.5-bath home that perfectly blends comfort, style, and functionality. Inside you can find an inviting open floor plan filled with natural light throughout. The home features a spacious living room ideal for entertaining, a cozy family room for relaxing evenings, and a versatile game room perfect for fun with family and friends. The kitchen offers plenty of counter space and storage, while the adjoining dining area is perfect for gatherings. Each bedroom is generously sized, with the primary suite offering a private retreat complete with an ensuite bath. Enjoy the outdoors with both a covered porch and a covered patio, ideal for morning coffee or evening relaxation. Don't miss out! Schedule your private showing today! (Some photos are digitally staged)
Home Details
Home Type
- Single Family
Est. Annual Taxes
- $12,678
Year Built
- Built in 2022
Lot Details
- 7,500 Sq Ft Lot
- Back Yard Fenced
Parking
- 2 Car Attached Garage
- Driveway
Home Design
- Traditional Architecture
Interior Spaces
- 3,012 Sq Ft Home
- 2-Story Property
- High Ceiling
- Ceiling Fan
- Family Room Off Kitchen
- Game Room
Kitchen
- Electric Oven
- Gas Cooktop
- Microwave
- Dishwasher
- Kitchen Island
- Disposal
Flooring
- Carpet
- Laminate
- Tile
Bedrooms and Bathrooms
- 4 Bedrooms
- En-Suite Primary Bedroom
Eco-Friendly Details
- Energy-Efficient HVAC
Outdoor Features
- Deck
- Patio
Schools
- Schiff Elementary School
- Baines Middle School
- Almeta Crawford High School
Utilities
- Cooling System Powered By Gas
- Central Heating and Cooling System
- Heating System Uses Gas
Listing and Financial Details
- Property Available on 11/25/25
- Long Term Lease
Community Details
Overview
- Shipmans Cove Sec 2 Subdivision
Recreation
- Park
- Trails
Pet Policy
- No Pets Allowed
Map
Source: Houston Association of REALTORS®
MLS Number: 68260289
APN: 6901-02-002-0580-907
- 2042 Darby Ln
- 5011 Mariposa Cir
- 11600 Highway 6
- 2730 Driftwood Bend Dr
- 2822 Whispering Creek
- 2939 Driftwood Bend Dr
- 1906 Twin Tulip Ct
- 1907 N Thunderwood Cir
- 1638 Westway Dr
- 1100 Rabb Rd
- 4922 Oakwood Dr
- 1806 Coretta Ct
- 1802 Coretta Ct
- 4946 Pine Haven Ln
- 5010 Pine Haven Ln
- 11223 English Rose Trail
- 1710 Blue Heather Ln
- 4214 Fieldview Ct
- 4930 Natchez Trace
- 4918 Natchez Trace
- 4407 Iron Creek Ct
- 4423 Long Creek Dr
- 11727 Highway 6
- 1630 Fleetwood Crossing
- 1638 Westway Dr
- 1731 Teal Bend Ct
- 2418 Orchard Run
- 11402 English Rose Trail
- 3934 Camelia Glen Ln
- 2427 Teal Run Place Dr
- 3927 Dogwood Bough Ln
- 1702 Bonnie Lea Ln
- 4930 Natchez Trace
- 2415 Amber Wheat Ct
- 1630 Cedar Pointe Ct
- 1606 Cedar Pointe Ct
- 3606 Evergreen Square Tr
- 2307 Birch Canyon Ct
- 1614 Glacier Blue Dr
- 4030 Jan St
