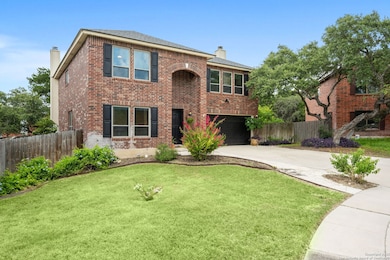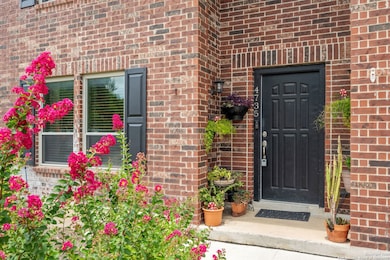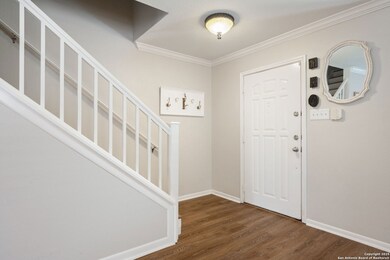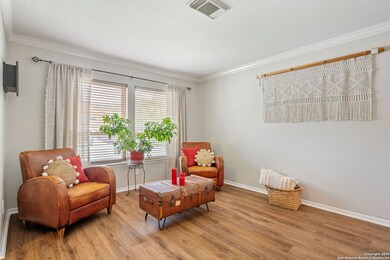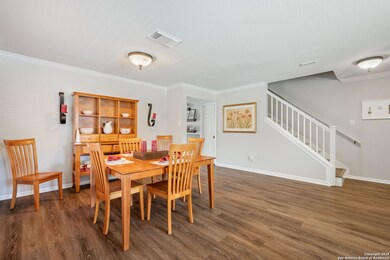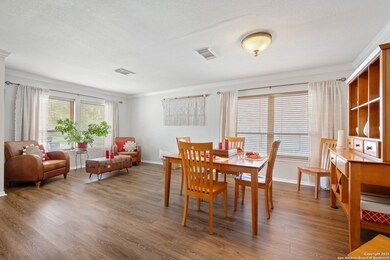
4735 Irish Oak San Antonio, TX 78247
Thousand Oaks NeighborhoodEstimated payment $2,144/month
Highlights
- Mature Trees
- Fireplace in Bedroom
- Solid Surface Countertops
- Longs Creek Elementary School Rated A-
- Deck
- Two Living Areas
About This Home
Welcome Home to Comfort, Space & Style! Step into this beautifully maintained 4-bedroom, 2.5-bath home offering 2,576 sq ft of welcoming living space. The open floor plan flows effortlessly, with a large living room anchored by a cozy fireplace-perfect for relaxing or entertaining. A formal dining room and secondary living area provide flexible options for hosting or everyday life. The heart of the home is the oversized island kitchen, complete with abundant cabinetry, stainless steel appliances, and a convection oven-ideal for home chefs and busy households alike. Durable luxury vinyl plank flooring runs throughout the main areas, with plush new carpet in all bedrooms for added comfort. Home was freshly painted in June 2025. Current owner raised their family in this home for 27 years! Retreat to the humongous primary suite featuring a second fireplace, dual walk-in closets, and a spa-like ensuite with separate his-and-hers vanities, a garden tub, and a separate shower. Outside, enjoy the serenity of a wood deck and flagstone patio shaded by mature trees, blooming shrubs, and colorful crepe myrtles-all fully enclosed by a privacy fence. A small storage shed conveys for added convenience. Located just minutes from Loop 1604, restaurants, and shopping-this home offers both convenience and charm. Seller can accommodate a quick move in!
Home Details
Home Type
- Single Family
Est. Annual Taxes
- $2,576
Year Built
- Built in 1994
Lot Details
- 7,536 Sq Ft Lot
- Fenced
- Sprinkler System
- Mature Trees
HOA Fees
- $18 Monthly HOA Fees
Home Design
- Brick Exterior Construction
- Slab Foundation
- Composition Roof
- Masonry
Interior Spaces
- 2,576 Sq Ft Home
- Property has 2 Levels
- Ceiling Fan
- Chandelier
- Double Pane Windows
- Window Treatments
- Family Room with Fireplace
- 2 Fireplaces
- Two Living Areas
- Prewired Security
Kitchen
- Eat-In Kitchen
- Walk-In Pantry
- Convection Oven
- Stove
- Cooktop
- Dishwasher
- Solid Surface Countertops
- Disposal
Flooring
- Carpet
- Vinyl
Bedrooms and Bathrooms
- 4 Bedrooms
- Fireplace in Bedroom
- Soaking Tub
Laundry
- Laundry Room
- Laundry on main level
- Washer Hookup
Parking
- 2 Car Garage
- Garage Door Opener
Outdoor Features
- Deck
- Tile Patio or Porch
- Outdoor Storage
Utilities
- Central Heating and Cooling System
- Electric Water Heater
- Cable TV Available
Listing and Financial Details
- Legal Lot and Block 47 / 19
- Assessor Parcel Number 177260190470
- Seller Concessions Offered
Community Details
Overview
- $250 HOA Transfer Fee
- Longs Creek HOA
- Longs Creek Subdivision
- Mandatory home owners association
Recreation
- Sport Court
- Park
Map
Home Values in the Area
Average Home Value in this Area
Tax History
| Year | Tax Paid | Tax Assessment Tax Assessment Total Assessment is a certain percentage of the fair market value that is determined by local assessors to be the total taxable value of land and additions on the property. | Land | Improvement |
|---|---|---|---|---|
| 2025 | $6,286 | $358,100 | $69,310 | $288,790 |
| 2024 | $6,286 | $354,299 | $69,310 | $288,790 |
| 2023 | $6,286 | $322,090 | $69,310 | $278,620 |
| 2022 | $7,225 | $292,809 | $56,150 | $284,200 |
| 2021 | $6,800 | $266,190 | $46,140 | $220,050 |
| 2020 | $6,491 | $250,290 | $43,420 | $206,870 |
| 2019 | $6,198 | $232,720 | $33,800 | $198,920 |
| 2018 | $6,003 | $224,810 | $33,800 | $191,010 |
| 2017 | $5,729 | $212,580 | $33,800 | $178,780 |
| 2016 | $5,186 | $192,460 | $33,800 | $158,660 |
| 2015 | $4,745 | $182,790 | $27,180 | $155,610 |
| 2014 | $4,745 | $171,680 | $0 | $0 |
Property History
| Date | Event | Price | Change | Sq Ft Price |
|---|---|---|---|---|
| 08/15/2025 08/15/25 | Price Changed | $353,440 | -0.4% | $137 / Sq Ft |
| 07/16/2025 07/16/25 | For Sale | $354,990 | -- | $138 / Sq Ft |
Purchase History
| Date | Type | Sale Price | Title Company |
|---|---|---|---|
| Vendors Lien | -- | Ticor Title Agency | |
| Warranty Deed | -- | -- |
Mortgage History
| Date | Status | Loan Amount | Loan Type |
|---|---|---|---|
| Closed | $97,300 | Unknown | |
| Closed | $92,800 | No Value Available | |
| Previous Owner | $102,971 | Assumption | |
| Closed | $11,600 | No Value Available |
Similar Homes in San Antonio, TX
Source: San Antonio Board of REALTORS®
MLS Number: 1884396
APN: 17726-019-0470
- 4719 Irish Oak
- 4714 Irish Elm
- 15822 Lomita Springs Dr
- 4710 Rock Nettle
- 4822 Limestone Well Dr
- 15731 Lomita Springs Dr
- 16618 Blanco Key
- 4825 Sunlit Well Dr
- 4242 Shady Tree Ln
- 15703 Lomita Creek Dr
- 15726 Walnut Trail Dr
- 16823 Maple Glade
- 16014 Walnut Creek Dr
- 16063 Walnut Creek Dr
- 16614 Fallen Tree Dr
- 4542 Pinehurst Mesa
- 4851 Corian Springs Dr
- 4859 Corian Springs Dr
- 4614 Pinehurst Mesa
- 4914 Bending Elms
- 4854 Limestone Well Dr
- 16618 Spruce Tree Ln
- 16147 Watering Point Dr
- 4111 Camphor Way
- 16135 Turnstone Ln
- 16118 Barrell Run
- 16131 Branching Oaks
- 16110 Ambush Grove
- 15810 Redwoods Manor
- 5015 Bending Trail
- 15406 Corian Creek Dr
- 5212 O'Connor Rd
- 3935 Knollcross
- 4710 N Loop 1604 E
- 5322 Sagerock Pass
- 4510 N Loop 1604 E Unit TH1B
- 4510 N Loop 1604 E Unit TH2
- 5002 N Loop 1604 E
- 16911 Lancaster Gap
- 17038 Bulverde Rd

