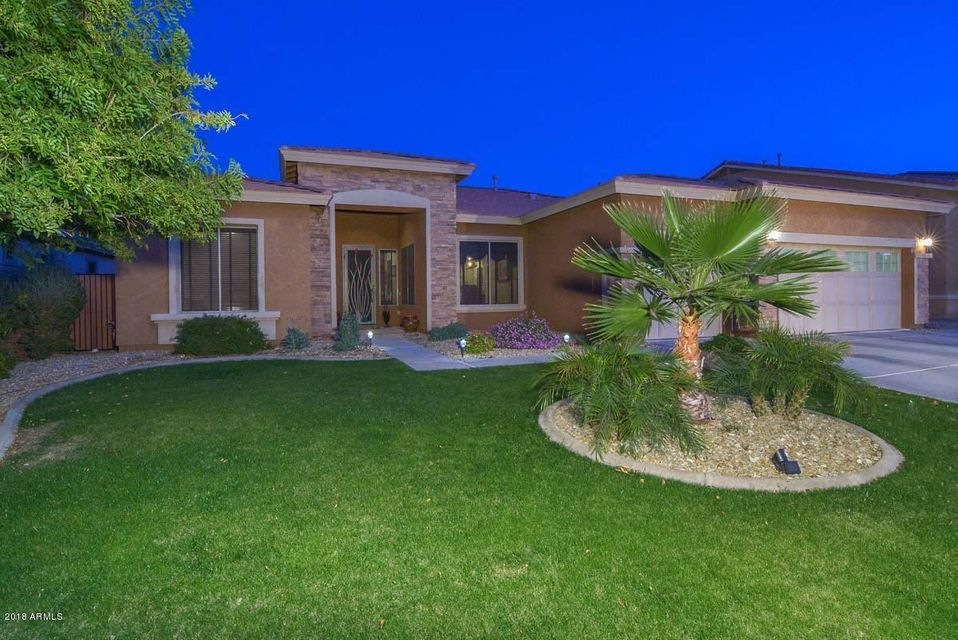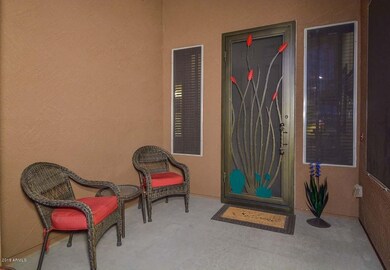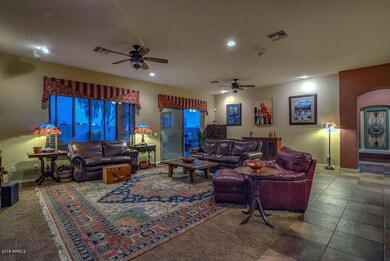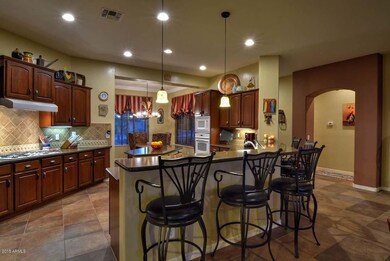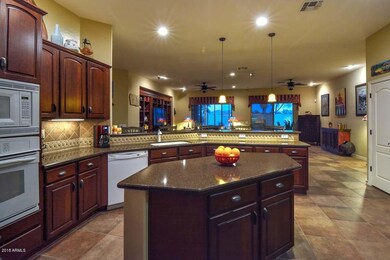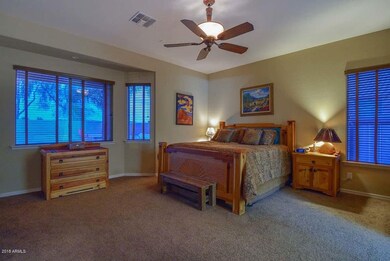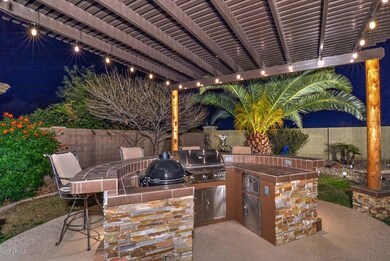
4735 N 150th Ave Goodyear, AZ 85395
Palm Valley NeighborhoodHighlights
- Heated Spa
- RV Gated
- Covered Patio or Porch
- Mabel Padgett Elementary School Rated A-
- Granite Countertops
- Gazebo
About This Home
As of March 2018Lovely home tucked into the community of Palm Valley. Picture perfect, warm and inviting, this home is packed with upgrades. The Great Room with upgraded lighting and custom window treatments flows into the gourmet kitchen with GE Profile appliances, convection oven & 5-burner gas top stove. Staggered cabinets, custom Island, breakfast room & raised bar area are perfect for family and entertaining. Spacious Master Suite offers dual raised vanity with instant hot water feature, upgraded lighting, bronze fixtures & granite counters. Separate deep soaker tub and walk-in shower, plus huge closet and large linen closet. 2nd Bedroom en suite could easily be used as another master suite! The 3rd bedroom is conveniently located next to the 3rd full bath. Enjoy your private backyard oasis with Pebble Tec Pool, separate raised Spa, Fire Pit, & custom Ramada with Vega Design ~ Built-In AOG gas BBQ grill, raised Bar Area & plenty of counter space for entertaining. All this plus a 3-Car garage with built-in storage & workbench & RV gate. See document tab for full features & upgrade
Last Agent to Sell the Property
My Home Group Real Estate License #SA568112000 Listed on: 01/12/2018

Home Details
Home Type
- Single Family
Est. Annual Taxes
- $2,957
Year Built
- Built in 2006
Lot Details
- 0.25 Acre Lot
- Desert faces the back of the property
- Block Wall Fence
- Front and Back Yard Sprinklers
- Sprinklers on Timer
- Grass Covered Lot
HOA Fees
- $62 Monthly HOA Fees
Parking
- 3 Car Garage
- Garage Door Opener
- RV Gated
Home Design
- Brick Exterior Construction
- Wood Frame Construction
- Tile Roof
- Stone Exterior Construction
- Stucco
Interior Spaces
- 2,505 Sq Ft Home
- 1-Story Property
- Ceiling height of 9 feet or more
- Ceiling Fan
- Double Pane Windows
- Solar Screens
Kitchen
- Eat-In Kitchen
- Breakfast Bar
- Gas Cooktop
- Built-In Microwave
- Kitchen Island
- Granite Countertops
Flooring
- Carpet
- Tile
Bedrooms and Bathrooms
- 3 Bedrooms
- Primary Bathroom is a Full Bathroom
- 3 Bathrooms
- Dual Vanity Sinks in Primary Bathroom
- Bathtub With Separate Shower Stall
Accessible Home Design
- No Interior Steps
Pool
- Heated Spa
- Play Pool
- Above Ground Spa
Outdoor Features
- Covered Patio or Porch
- Gazebo
- Built-In Barbecue
Schools
- Mabel Padgett Elementary School
- Verrado Middle School
- Millennium High School
Utilities
- Refrigerated Cooling System
- Heating System Uses Natural Gas
- High Speed Internet
- Cable TV Available
Listing and Financial Details
- Tax Lot 32
- Assessor Parcel Number 508-13-507
Community Details
Overview
- Association fees include ground maintenance
- Total Property Mgmt Association, Phone Number (602) 952-5581
- Built by Beazer Homes
- Palm Valley Phase 5 Parcel 5 Subdivision
Recreation
- Community Playground
- Bike Trail
Ownership History
Purchase Details
Purchase Details
Home Financials for this Owner
Home Financials are based on the most recent Mortgage that was taken out on this home.Purchase Details
Home Financials for this Owner
Home Financials are based on the most recent Mortgage that was taken out on this home.Purchase Details
Home Financials for this Owner
Home Financials are based on the most recent Mortgage that was taken out on this home.Purchase Details
Similar Homes in Goodyear, AZ
Home Values in the Area
Average Home Value in this Area
Purchase History
| Date | Type | Sale Price | Title Company |
|---|---|---|---|
| Warranty Deed | $205,000 | Lawyers Title Of Arizona | |
| Warranty Deed | $386,000 | Lawyers Title Of Arizona Inc | |
| Warranty Deed | $356,000 | Great American Title Agency | |
| Special Warranty Deed | $485,769 | Lawyers Title Of Arizona Inc | |
| Special Warranty Deed | -- | Lawyers Title Of Arizona Inc | |
| Cash Sale Deed | $882,020 | -- |
Mortgage History
| Date | Status | Loan Amount | Loan Type |
|---|---|---|---|
| Previous Owner | $309,000 | New Conventional | |
| Previous Owner | $308,800 | New Conventional | |
| Previous Owner | $200,000 | New Conventional | |
| Previous Owner | $60,000 | Closed End Mortgage | |
| Previous Owner | $249,986 | VA | |
| Previous Owner | $150,000 | Credit Line Revolving | |
| Previous Owner | $193,500 | New Conventional |
Property History
| Date | Event | Price | Change | Sq Ft Price |
|---|---|---|---|---|
| 03/26/2018 03/26/18 | Sold | $386,000 | -3.1% | $154 / Sq Ft |
| 02/09/2018 02/09/18 | Pending | -- | -- | -- |
| 01/12/2018 01/12/18 | For Sale | $398,500 | +11.9% | $159 / Sq Ft |
| 08/05/2016 08/05/16 | Sold | $356,000 | -0.8% | $142 / Sq Ft |
| 07/08/2016 07/08/16 | Pending | -- | -- | -- |
| 07/02/2016 07/02/16 | Price Changed | $359,000 | -2.9% | $143 / Sq Ft |
| 06/27/2016 06/27/16 | For Sale | $369,777 | 0.0% | $148 / Sq Ft |
| 06/20/2016 06/20/16 | Pending | -- | -- | -- |
| 04/08/2016 04/08/16 | Price Changed | $369,777 | -1.3% | $148 / Sq Ft |
| 03/23/2016 03/23/16 | For Sale | $374,777 | -- | $150 / Sq Ft |
Tax History Compared to Growth
Tax History
| Year | Tax Paid | Tax Assessment Tax Assessment Total Assessment is a certain percentage of the fair market value that is determined by local assessors to be the total taxable value of land and additions on the property. | Land | Improvement |
|---|---|---|---|---|
| 2025 | $3,435 | $31,080 | -- | -- |
| 2024 | $3,661 | $29,600 | -- | -- |
| 2023 | $3,661 | $44,500 | $8,900 | $35,600 |
| 2022 | $3,539 | $33,130 | $6,620 | $26,510 |
| 2021 | $3,625 | $31,830 | $6,360 | $25,470 |
| 2020 | $3,527 | $30,220 | $6,040 | $24,180 |
| 2019 | $3,582 | $28,710 | $5,740 | $22,970 |
| 2018 | $3,493 | $28,080 | $5,610 | $22,470 |
| 2017 | $2,957 | $26,430 | $5,280 | $21,150 |
| 2016 | $2,861 | $24,910 | $4,980 | $19,930 |
| 2015 | $2,762 | $23,120 | $4,620 | $18,500 |
Agents Affiliated with this Home
-
Elizabeth McAlister

Seller's Agent in 2018
Elizabeth McAlister
My Home Group Real Estate
(623) 556-3698
1 in this area
38 Total Sales
-
Stephanie Bates

Buyer's Agent in 2018
Stephanie Bates
DPR Realty
(602) 677-1506
2 in this area
79 Total Sales
-
Terrie Spreckelmeier

Seller's Agent in 2016
Terrie Spreckelmeier
Call Realty, Inc.
(602) 909-5844
1 in this area
40 Total Sales
Map
Source: Arizona Regional Multiple Listing Service (ARMLS)
MLS Number: 5708640
APN: 508-13-507
- 15088 W Coolidge St
- 15028 W Minnezona Ave
- 14837 W Escondido Dr N
- 14846 W Luna Dr N
- 15148 W Sells Dr
- 14757 W Pasadena Ave
- 15296 W Coolidge St
- 4959 N Village Rd
- 14727 W Pasadena Ave
- 15322 W Elm St
- 15161 W Turney Ave
- 14674 W Pasadena Ave
- 15364 W Pierson St
- 14659 W Hidden Terrace Loop
- 15105 W Glenrosa Ave
- 14590 W Pasadena Ave
- 4482 N 153rd Ln
- 15265 W Montecito Ave
- 891 W Palo Brea Dr Unit 165
- 15216 W Westview Dr
