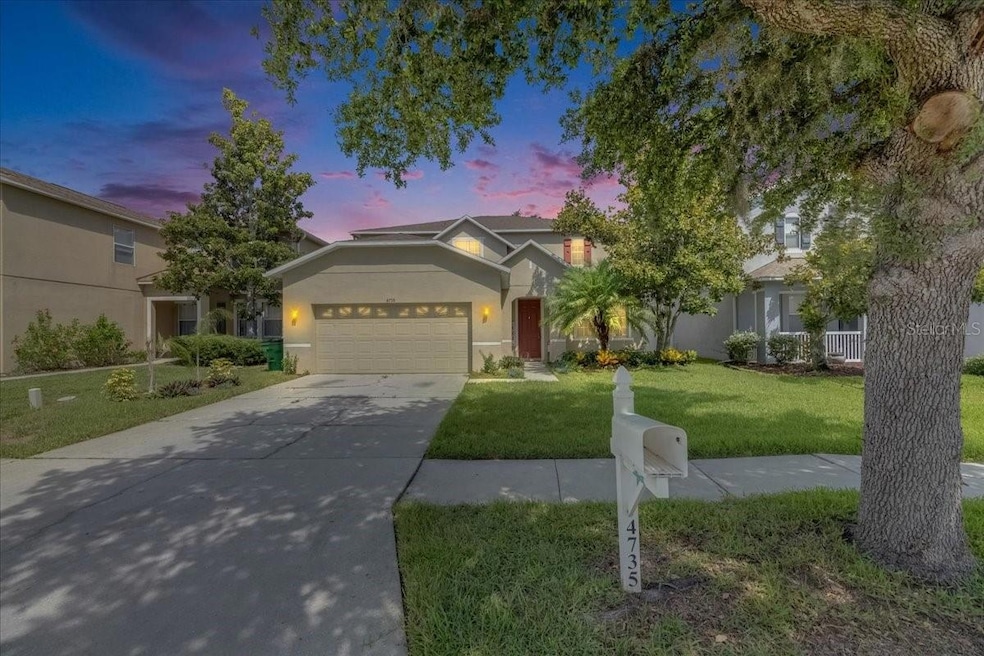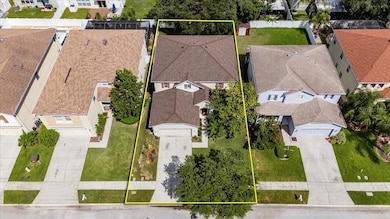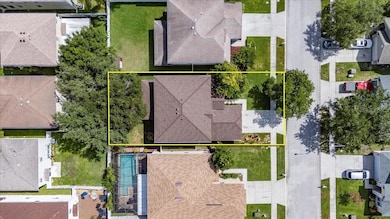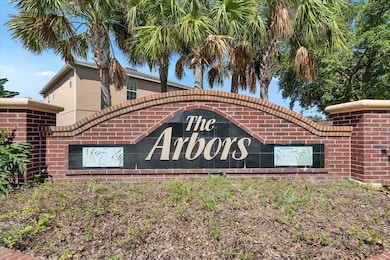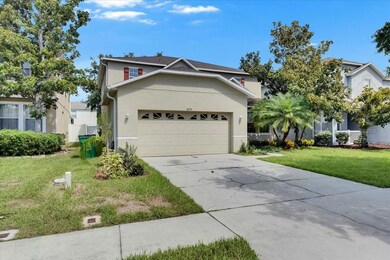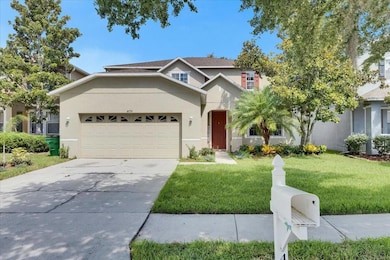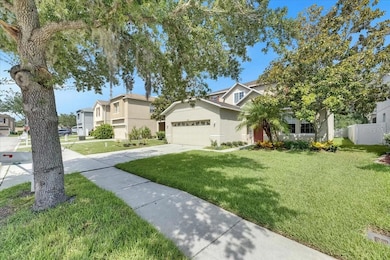4735 Red Pine Way Wesley Chapel, FL 33545
Estimated payment $2,787/month
Highlights
- Garage Apartment
- Bonus Room
- Community Pool
- Main Floor Primary Bedroom
- High Ceiling
- Family Room Off Kitchen
About This Home
No CDD – Low HOA – Zone X Location – First-floor master bedroom, big backyard, spacious floor plan, two full bathrooms, one half bathroom, two-story design.
This beautiful 2,834 sq. ft. home offers 5 bedrooms and 2.5 bathrooms, 2 Car Garage, thoughtfully designed for comfort and functionality. From the moment you enter, you’ll be drawn to the spacious living areas and the open-concept kitchen, complete with stainless steel appliances and a central island.
The private backyard is perfect for relaxing or hosting gatherings with friends and family. The community also features great amenities including a tennis court, swimming pool, and clubhouse—providing plenty of options for fun and relaxation close to home.
Conveniently located near Tampa Premium Outlets, with easy access to a wide variety of shops, restaurants, schools, and entertainment, this home truly offers the best of Wesley Chapel living.
Don’t miss your chance to make this charming house your new home. Schedule your visit today!
Listing Agent
7 BLUE LLC Brokerage Phone: 813-842-1000 License #3493590 Listed on: 07/01/2025
Home Details
Home Type
- Single Family
Est. Annual Taxes
- $2,510
Year Built
- Built in 2005
Lot Details
- 5,500 Sq Ft Lot
- East Facing Home
- Irrigation Equipment
- Property is zoned MPUD
HOA Fees
- $116 Monthly HOA Fees
Parking
- 2 Car Garage
- Garage Apartment
- Assigned Parking
Home Design
- Shingle Roof
- Concrete Perimeter Foundation
- Stucco
Interior Spaces
- 2,834 Sq Ft Home
- 2-Story Property
- High Ceiling
- Ceiling Fan
- Sliding Doors
- Entrance Foyer
- Family Room Off Kitchen
- Combination Dining and Living Room
- Library
- Bonus Room
Kitchen
- Convection Oven
- Range
- Microwave
- Dishwasher
- Disposal
Flooring
- Carpet
- Laminate
- Ceramic Tile
Bedrooms and Bathrooms
- 5 Bedrooms
- Primary Bedroom on Main
- Walk-In Closet
Laundry
- Laundry Room
- Dryer
- Washer
Outdoor Features
- Exterior Lighting
- Rain Gutters
- Private Mailbox
Schools
- New River Elementary School
- Thomas E Weightman Middle School
- Wesley Chapel High School
Utilities
- Central Air
- Heating Available
- Electric Water Heater
- Water Softener
- High Speed Internet
- Phone Available
- Cable TV Available
Listing and Financial Details
- Visit Down Payment Resource Website
- Legal Lot and Block 5 / 17
- Assessor Parcel Number 20-26-14-005.0-017.00-005.0
Community Details
Overview
- Annette Jones Association, Phone Number (727) 451-7909
- New River Lakes Village A8 Subdivision
Recreation
- Community Playground
- Community Pool
- Park
Map
Home Values in the Area
Average Home Value in this Area
Tax History
| Year | Tax Paid | Tax Assessment Tax Assessment Total Assessment is a certain percentage of the fair market value that is determined by local assessors to be the total taxable value of land and additions on the property. | Land | Improvement |
|---|---|---|---|---|
| 2026 | $2,510 | $187,240 | -- | -- |
| 2025 | $2,510 | $187,240 | -- | -- |
| 2024 | $2,510 | $176,850 | -- | -- |
| 2023 | $2,410 | $171,700 | $0 | $0 |
| 2022 | $2,157 | $166,700 | $0 | $0 |
| 2021 | $2,109 | $161,850 | $25,475 | $136,375 |
| 2020 | $2,071 | $159,620 | $32,225 | $127,395 |
| 2019 | $2,030 | $156,040 | $0 | $0 |
| 2018 | $1,987 | $153,134 | $0 | $0 |
| 2017 | $1,974 | $153,134 | $0 | $0 |
| 2016 | $1,911 | $146,899 | $0 | $0 |
| 2015 | $1,936 | $145,878 | $0 | $0 |
| 2014 | $1,880 | $167,698 | $29,275 | $138,423 |
Property History
| Date | Event | Price | List to Sale | Price per Sq Ft |
|---|---|---|---|---|
| 08/26/2025 08/26/25 | Price Changed | $464,000 | -0.9% | $164 / Sq Ft |
| 07/01/2025 07/01/25 | For Sale | $468,000 | -- | $165 / Sq Ft |
Purchase History
| Date | Type | Sale Price | Title Company |
|---|---|---|---|
| Deed | -- | None Listed On Document | |
| Corporate Deed | $294,866 | First American Title Ins Co |
Mortgage History
| Date | Status | Loan Amount | Loan Type |
|---|---|---|---|
| Previous Owner | $265,379 | New Conventional |
Source: Stellar MLS
MLS Number: TB8398629
APN: 14-26-20-0050-01700-0050
- 4633 White Bay Cir
- 32111 Brookstone Dr
- 5041 Prairie View Way
- 32016 Brookstone Dr
- 5112 Prairie View Way
- 5050 Suncatcher Dr
- 4508 Redcoat Dr
- 4606 Cantor Dr
- 32643 Coldwater Creek Loop
- 4329 Ashton Meadows Way
- 29626 Florida 54
- 34020 & 34024 Florida 54
- 4535 Foxwood Blvd
- 5647 Fisher Glen Loop
- 5068 Little Stream Ln
- 32643 Neroli St
- 5615 Brooklet Woods Dr
- 5446 Suncatcher Dr
- 31443 Loch Aline Dr
- 32623 Neroli St
- 5133 Anclote River St
- 5152 New Savannah Cir
- 5210 New Savannah Cir
- 32652 Coldwater Creek Loop
- 31735 Loch Aline Dr
- 4013 Constantine Loop
- 30000 Neroli St
- 5512 Treig Ln
- 5367 Oxford Gray Rd
- 4727 Meadow Pointe Blvd
- 5510 Oxford Gray Rd
- 31862 Asbury Ave
- 33102 Major Oak Dr
- 33036 Frosted Clover Way
- 33062 Frosted Clover Way
- 33105 Major Oak Dr
- 3648 Fox Ridge Blvd
- 32565 Veneto Place
- 3726 Grecko Dr
- 4371 Fennwood Ct
Ask me questions while you tour the home.
