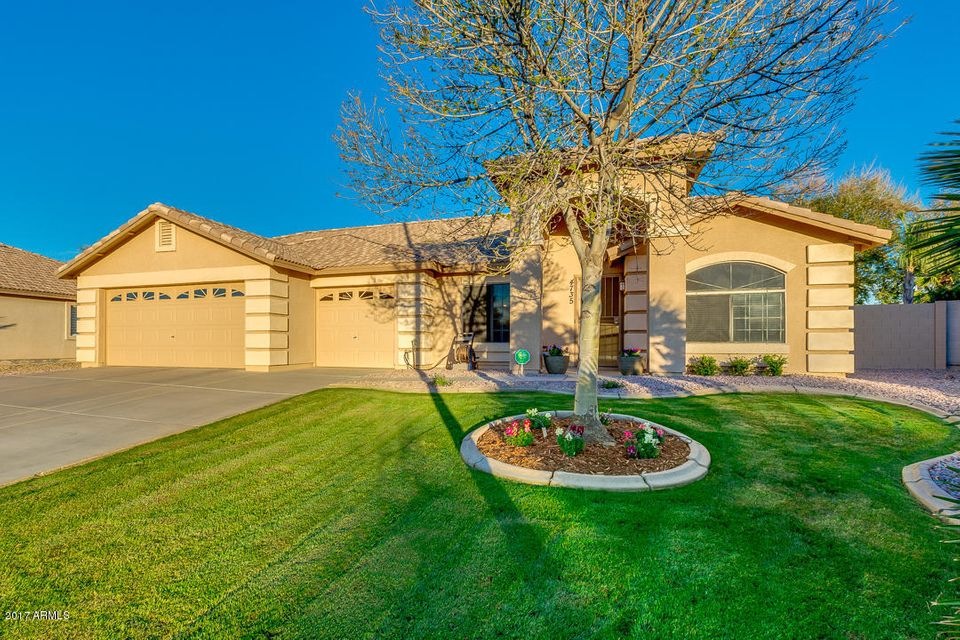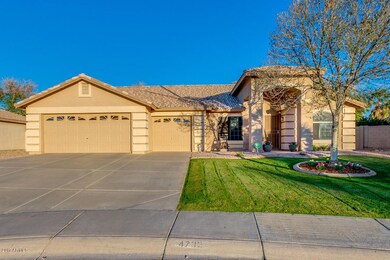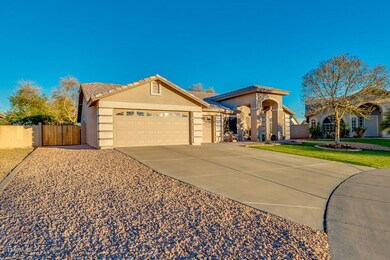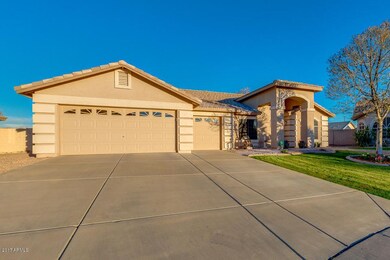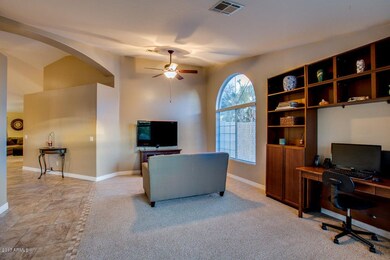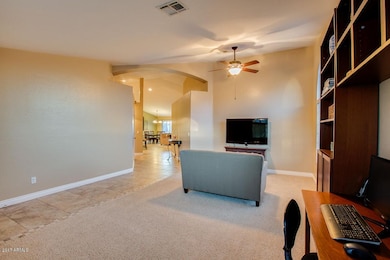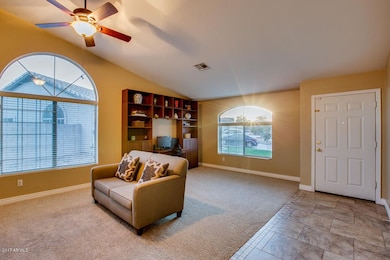
4735 S Kirby St Gilbert, AZ 85297
Coronado Ranch NeighborhoodHighlights
- Private Pool
- RV Gated
- Santa Fe Architecture
- Coronado Elementary School Rated A
- Vaulted Ceiling
- Granite Countertops
About This Home
As of January 2019***IMMACULATE CORONADO RANCH HOME IN POPULAR GILBERT NEIGHBORHOOD*** 4br,2ba,3cGarage with 4' Extension*** BEAUTIFUL POOL on LARGE EXTENDED LOT with GORGEOUS GREEN LANDSCAPED LAWN! It's a PERFECT FAMILY HOME with GREAT SCHOOLS & PARKS NEARBY! Spacious OPEN KITCHEN, BIG BREAKFAST BAR, Walk-in Pantry, GORGEOUS GRANITE COUNTERS, CUSTOM TILE BACK SPLASH, Tile Floors, neutral carpet, Decorative Painting touches & Ceiling Fans throughout! HUGE MASTER SUITE, step-in shower & HUGE MASTER WALK IN CLOSET! Large COVERED PATIO looking out to BIG, BEAUTIFUL BACKYARD, PERFECT to ENTERTAIN! THIS IS A GREAT VALUE & IT WON'T LAST LONG!
Last Agent to Sell the Property
Stephen Horn
Keller Williams Realty Phoenix License #SA518040000 Listed on: 03/01/2017
Home Details
Home Type
- Single Family
Est. Annual Taxes
- $2,180
Year Built
- Built in 2001
Lot Details
- 10,467 Sq Ft Lot
- Wrought Iron Fence
- Block Wall Fence
- Grass Covered Lot
HOA Fees
- $52 Monthly HOA Fees
Parking
- 3 Car Direct Access Garage
- Garage Door Opener
- RV Gated
Home Design
- Santa Fe Architecture
- Wood Frame Construction
- Tile Roof
- Stucco
Interior Spaces
- 2,213 Sq Ft Home
- 1-Story Property
- Vaulted Ceiling
- Ceiling Fan
- Double Pane Windows
- Solar Screens
Kitchen
- Eat-In Kitchen
- Breakfast Bar
- Built-In Microwave
- Kitchen Island
- Granite Countertops
Flooring
- Carpet
- Tile
Bedrooms and Bathrooms
- 4 Bedrooms
- Primary Bathroom is a Full Bathroom
- 2 Bathrooms
- Dual Vanity Sinks in Primary Bathroom
Pool
- Private Pool
- Fence Around Pool
Schools
- Coronado Elementary School
- Cooley Middle School
- Williams Field High School
Utilities
- Refrigerated Cooling System
- Heating Available
- High Speed Internet
- Cable TV Available
Additional Features
- No Interior Steps
- Covered Patio or Porch
Listing and Financial Details
- Tax Lot 48
- Assessor Parcel Number 313-03-136
Community Details
Overview
- Association fees include ground maintenance
- Reinassance Property Association, Phone Number (480) 813-6788
- Built by PROVIDENCE HOMES
- Coronado Ranch Parcel 2 Subdivision
Recreation
- Bike Trail
Ownership History
Purchase Details
Home Financials for this Owner
Home Financials are based on the most recent Mortgage that was taken out on this home.Purchase Details
Home Financials for this Owner
Home Financials are based on the most recent Mortgage that was taken out on this home.Purchase Details
Home Financials for this Owner
Home Financials are based on the most recent Mortgage that was taken out on this home.Similar Homes in Gilbert, AZ
Home Values in the Area
Average Home Value in this Area
Purchase History
| Date | Type | Sale Price | Title Company |
|---|---|---|---|
| Warranty Deed | $370,000 | Chicago Title Agency Inc | |
| Warranty Deed | $329,000 | Empire West Title Agency | |
| Warranty Deed | $174,094 | Security Title Agency | |
| Cash Sale Deed | $152,332 | Security Title Agency |
Mortgage History
| Date | Status | Loan Amount | Loan Type |
|---|---|---|---|
| Open | $370,000 | New Conventional | |
| Closed | $294,867 | VA | |
| Previous Owner | $293,625 | VA | |
| Previous Owner | $263,200 | New Conventional | |
| Previous Owner | $157,029 | New Conventional | |
| Previous Owner | $100,000 | Credit Line Revolving | |
| Previous Owner | $202,900 | Fannie Mae Freddie Mac | |
| Previous Owner | $156,684 | New Conventional |
Property History
| Date | Event | Price | Change | Sq Ft Price |
|---|---|---|---|---|
| 01/14/2019 01/14/19 | Sold | $370,000 | +1.4% | $167 / Sq Ft |
| 01/12/2019 01/12/19 | Price Changed | $364,900 | 0.0% | $165 / Sq Ft |
| 12/04/2018 12/04/18 | Pending | -- | -- | -- |
| 11/30/2018 11/30/18 | For Sale | $364,900 | +10.9% | $165 / Sq Ft |
| 04/05/2017 04/05/17 | Sold | $329,000 | +1.2% | $149 / Sq Ft |
| 03/06/2017 03/06/17 | Pending | -- | -- | -- |
| 03/01/2017 03/01/17 | For Sale | $325,000 | -- | $147 / Sq Ft |
Tax History Compared to Growth
Tax History
| Year | Tax Paid | Tax Assessment Tax Assessment Total Assessment is a certain percentage of the fair market value that is determined by local assessors to be the total taxable value of land and additions on the property. | Land | Improvement |
|---|---|---|---|---|
| 2025 | $2,363 | $29,782 | -- | -- |
| 2024 | $2,372 | $28,364 | -- | -- |
| 2023 | $2,372 | $47,460 | $9,490 | $37,970 |
| 2022 | $2,266 | $34,880 | $6,970 | $27,910 |
| 2021 | $2,334 | $32,100 | $6,420 | $25,680 |
| 2020 | $2,379 | $30,110 | $6,020 | $24,090 |
| 2019 | $2,301 | $28,000 | $5,600 | $22,400 |
| 2018 | $2,222 | $26,470 | $5,290 | $21,180 |
| 2017 | $2,142 | $24,210 | $4,840 | $19,370 |
| 2016 | $2,180 | $24,350 | $4,870 | $19,480 |
| 2015 | $1,902 | $23,820 | $4,760 | $19,060 |
Agents Affiliated with this Home
-
Damian Godoy
D
Seller's Agent in 2019
Damian Godoy
My Home Group Real Estate
(480) 685-2760
1 in this area
280 Total Sales
-
John Fritz

Seller Co-Listing Agent in 2019
John Fritz
JK Realty
(480) 254-6207
76 Total Sales
-
C
Buyer's Agent in 2019
Cecile Faitrouni
HomeSmart
-
C
Buyer's Agent in 2019
Cecile Jaber
HomeSmart
-
S
Seller's Agent in 2017
Stephen Horn
Keller Williams Realty Phoenix
Map
Source: Arizona Regional Multiple Listing Service (ARMLS)
MLS Number: 5568258
APN: 313-03-136
- 3663 E Strawberry Dr
- 3675 E Strawberry Dr
- 3574 E Latham Way
- 3578 E Walnut Rd
- 3507 E Alfalfa Dr
- 3432 E Strawberry Dr
- 3838 E Thornton Ave
- 3777 E Latham Ct
- 3788 E Alfalfa Dr
- 3891 E Simpson Rd
- 4374 S Mariposa Dr
- 3866 E Latham Way
- 3304 E Latham Way
- 3961 E Thornton Ave
- 3465 E Rosa Ln
- 3455 E Rosa Ln
- 5012 S Girard St
- 3410 E Pageant Place
- 5085 S Ponderosa Dr
- 3661 E Stampede Dr
