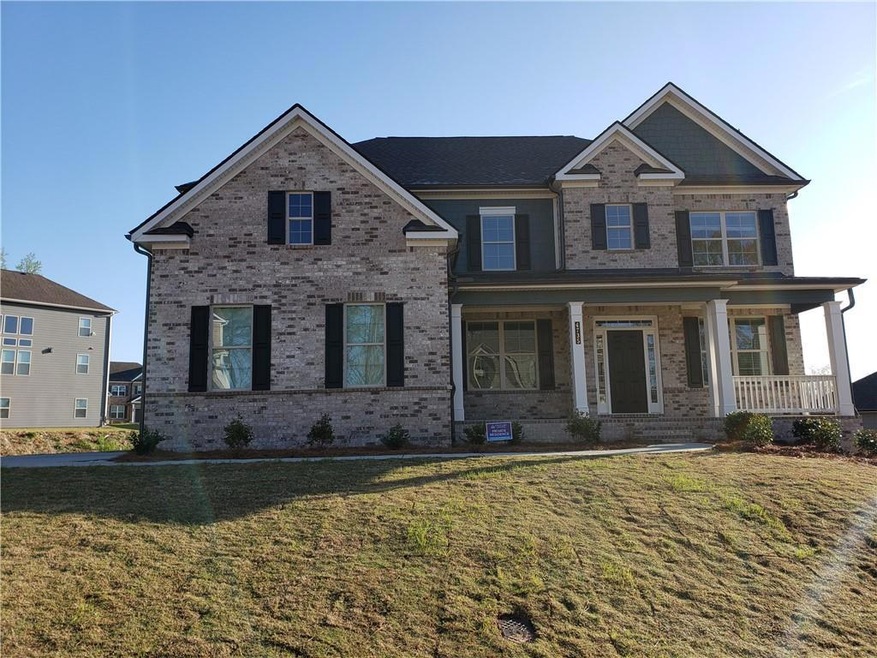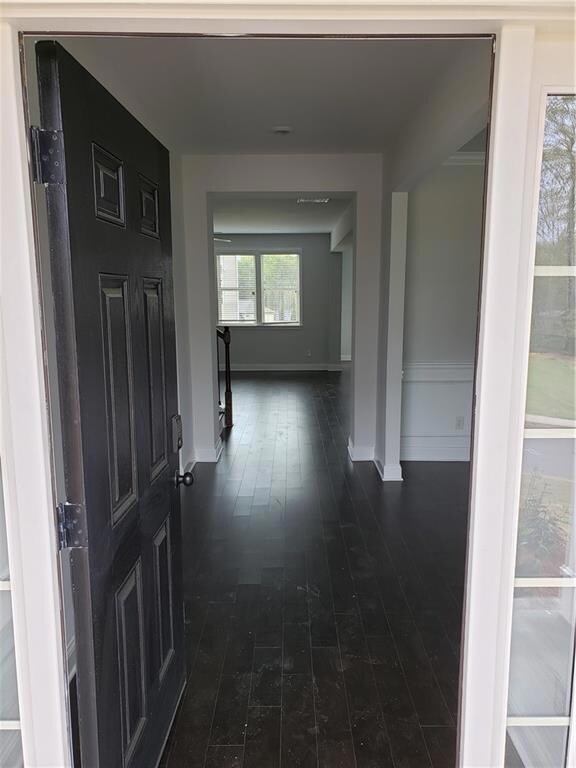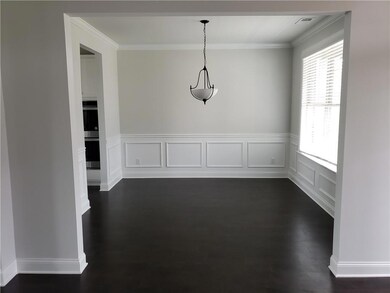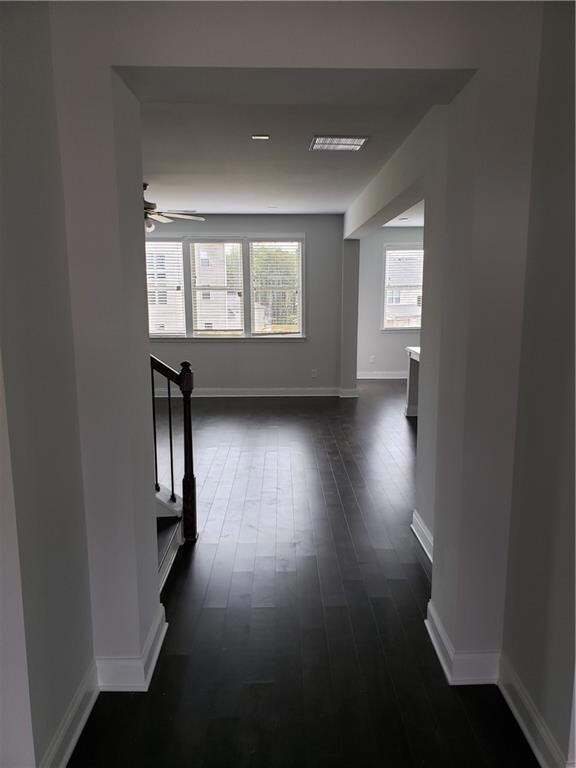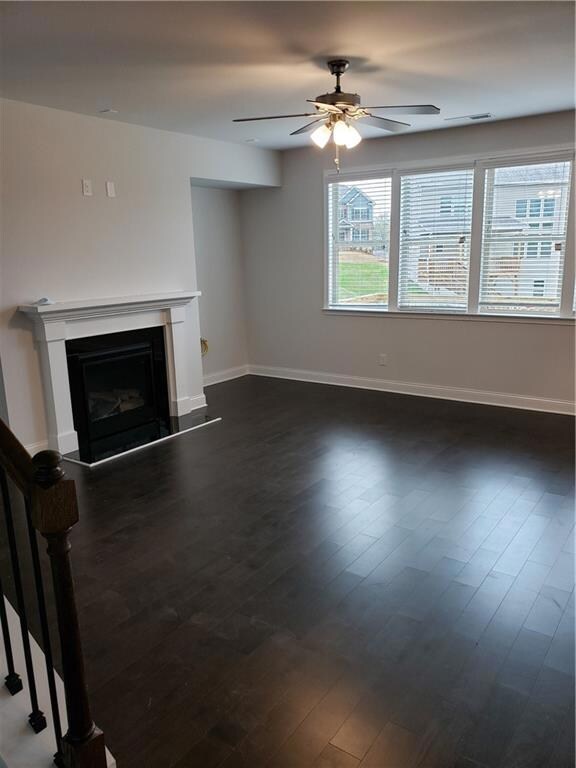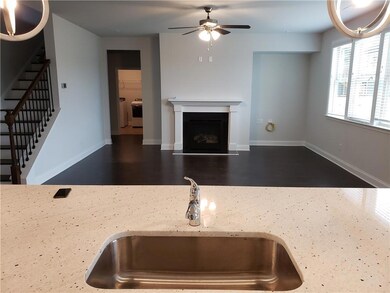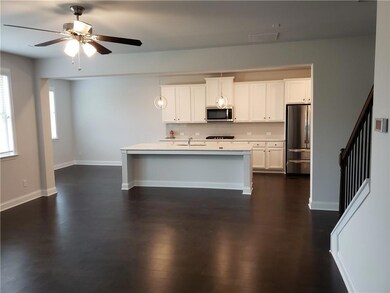4735 Watkins Way Cumming, GA 30040
Highlights
- Dining Room Seats More Than Twelve
- Deck
- Wood Flooring
- Sawnee Elementary School Rated A
- Traditional Architecture
- Loft
About This Home
Welcome to this beautifully maintained like-new home in one of Cumming’s most desirable, active, swim communities. Built in 2021, this spacious home offers modern comfort, thoughtful design, and endless versatility across its multiple living areas. From the moment you arrive, the charming rocking-chair front porch sets the tone for relaxed living. Step inside to find an impressive open floorplan featuring a formal Living Room, bright Family Room with gas fireplace, a modern Kitchen with granite countertops, never used stainless steel appliances, abundant cabinetry, and a large center island perfect for casual meals, gathering, prepping dinner or entertaining with ease. The main level also includes guest suite with a full Bedroom & Bath—ideal for multi-generational living or a dedicated guest space. Upstairs, the layout continues to impress with a spacious Loft, perfect for a home office, media lounge, creative studio, play space, or anything your lifestyle needs. The oversized Primary Suite is a true retreat, offering a spa-like Bath with a soaking tub, separate tiled shower, dual vanities, and a generous walk-in closet. Additional secondary Bedrooms are well-sized and offer excellent privacy and usability. Need more room? The unfinished basement provides tremendous storage and additional uses. Outside, enjoy a spacious backyard along with a rear deck overlooking the serene view of Sawnee Mountain—an ideal setting for morning coffee, grilling, or unwinding outdoors. Located in a vibrant community featuring a resort-style pool, outdoor fireplace, and easy access to nearby shopping, dining, parks, and GA-400, this home offers convenience and comfort in every direction. Lake Lanier, Alpharetta, and Downtown Cumming are just a short drive away. This is a rare opportunity to lease a nearly new home with incredible space, amenities, and location—don’t miss it!
Listing Agent
Keller Williams Realty Atlanta Partners License #367194 Listed on: 11/24/2025

Home Details
Home Type
- Single Family
Est. Annual Taxes
- $6,507
Year Built
- Built in 2021
Lot Details
- 0.34 Acre Lot
- Cleared Lot
- Private Yard
- Back Yard
Parking
- 2 Car Garage
- Parking Accessed On Kitchen Level
- Side Facing Garage
- Garage Door Opener
- Driveway Level
Home Design
- Traditional Architecture
- Composition Roof
- Brick Front
Interior Spaces
- 3,408 Sq Ft Home
- 2-Story Property
- Ceiling height of 9 feet on the main level
- Ceiling Fan
- Factory Built Fireplace
- Fireplace With Gas Starter
- Insulated Windows
- Entrance Foyer
- Great Room with Fireplace
- Living Room
- Dining Room Seats More Than Twelve
- Breakfast Room
- Formal Dining Room
- Loft
- Neighborhood Views
- Pull Down Stairs to Attic
Kitchen
- Open to Family Room
- Double Oven
- Gas Oven
- Gas Cooktop
- Range Hood
- Microwave
- Dishwasher
- ENERGY STAR Qualified Appliances
- Kitchen Island
- Stone Countertops
- White Kitchen Cabinets
- Disposal
Flooring
- Wood
- Carpet
- Tile
Bedrooms and Bathrooms
- Split Bedroom Floorplan
- Walk-In Closet
- Dual Vanity Sinks in Primary Bathroom
- Separate Shower in Primary Bathroom
- Soaking Tub
Laundry
- Laundry Room
- Laundry in Hall
- Laundry on upper level
- Dryer
- Washer
Basement
- Basement Fills Entire Space Under The House
- Interior and Exterior Basement Entry
Home Security
- Security System Owned
- Fire and Smoke Detector
Outdoor Features
- Deck
- Covered Patio or Porch
Location
- Property is near shops
Schools
- Sawnee Elementary School
- Liberty - Forsyth Middle School
- West Forsyth High School
Utilities
- Zoned Heating and Cooling
- Underground Utilities
- Electric Water Heater
- Phone Available
- Cable TV Available
Listing and Financial Details
- Security Deposit $3,250
- $299 Move-In Fee
- 12 Month Lease Term
- $95 Application Fee
- Assessor Parcel Number 054 536
Community Details
Overview
- Property has a Home Owners Association
- Application Fee Required
- Enclave At Waterford Subdivision
Recreation
- Tennis Courts
- Community Pool
- Trails
Pet Policy
- Call for details about the types of pets allowed
Map
Source: First Multiple Listing Service (FMLS)
MLS Number: 7685478
APN: 054-536
- 4520 Odum Lake Trail
- 4930 Woodson Place
- 3305 Cove Creek Ln
- 3340 Chamblee Gap Rd
- 4465 Saint Andrews Crest Dr
- 4410 Bellehurst Ln
- 4395 Saint Andrews Crest Dr
- 4395 St Andrews Crest Dr
- 3735 Westhaven Dr
- Provenance Plan at The Courtyards at Post Road
- Portico Bonus Plan at The Courtyards at Post Road
- Promenade Bonus Plan at The Courtyards at Post Road
- 3815 Westhaven Dr
- 4210 Provenance Trail
- 4220 Provenance Trail
- 4105 Bellehurst Ln
- 3142 Chamblee Gap Rd
- 5065 Doubletree Dr
- 4870 Odum View Ln
- 4795 Bellehurst Ln
- 4790 Bellehurst Ln
- 3515 Knobcone Dr
- 2420 Boxwalking Ct
- 3819 Stagecoach Ln
- 2455 Westlington Cir
- 2750 Kimblewick Ct
- 2945 Owlswick Way
- 3830 Rivendell Ln
- 3695 Moor Pointe Dr
- 4105 Vista Pointe Dr
- 3115 Stock Saddle Place
- 3760 Elder Field Ln Unit 2
- 3995 Emerald Glade Ct
- 2720 Canter Meadow Dr
- 4610 Sandy Creek Dr
- 5325 Chesire Ct
- 5735 Aspen Dr
- 1355 Magnolia Park Cir
