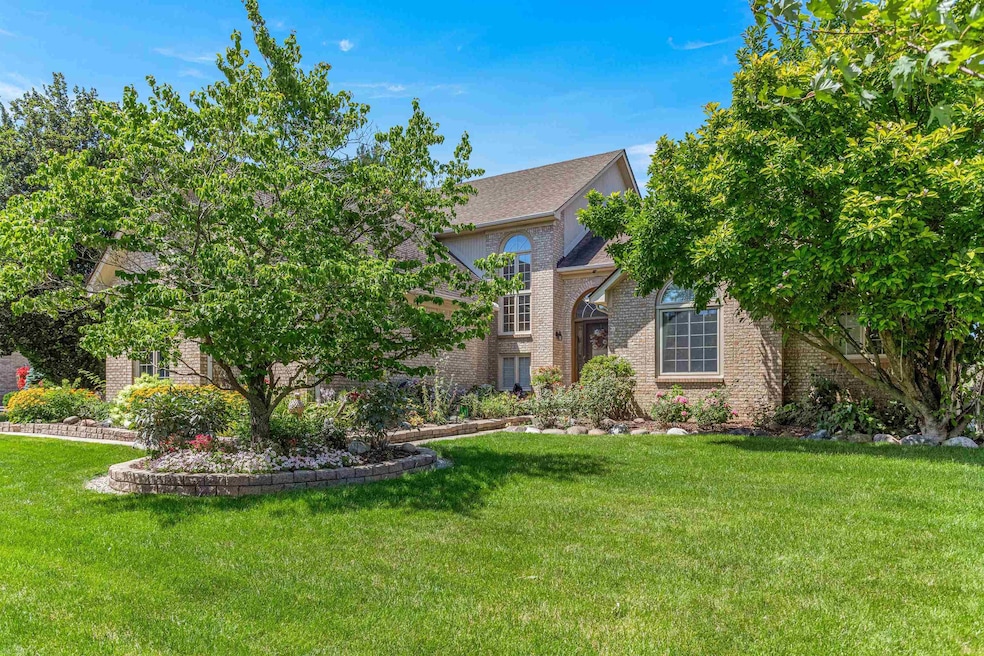
47355 Circle Crest Dr Shelby Township, MI 48315
Estimated payment $3,403/month
Highlights
- In Ground Pool
- Wood Flooring
- Fenced Yard
- Bemis Junior High School Rated A-
- Formal Dining Room
- 2 Car Attached Garage
About This Home
Come see this well-maintained split-level in a great area of Shelby Township. First-floor master suite with private bath and large closets. There is also an office/den, a large great room w/fireplace. Formal dining room and very nice large kitchen and eating area with door wall to patio and beautiful inground salt water pool with new heater, pump, and filter. There are two very sizeable bedrooms upstairs. The basement is mostly finished with a bar, 4th bedroom, and a half bath plumbed for a shower and a very large workshop area. There is a first-floor laundry room and a large 2 1/2 car attached garage, and the furnace is newer. This home has plenty of closets and storage space and is near shopping, restaurants, and anything you might need. Please exclude the Fridge in the basement. All this on a quiet cul-de-sac. All furniture negotiable. Seller will consider concessions for future upgrades.
Listing Agent
Select Real Estate Professionals License #MISPE-6501238214 Listed on: 07/01/2025
Home Details
Home Type
- Single Family
Est. Annual Taxes
Year Built
- Built in 1997
Lot Details
- 10,454 Sq Ft Lot
- Lot Dimensions are 83x128
- Fenced Yard
- Sprinkler System
HOA Fees
- $21 Monthly HOA Fees
Parking
- 2 Car Attached Garage
Home Design
- Split Level Home
- Brick Exterior Construction
- Poured Concrete
Interior Spaces
- 1.5-Story Property
- Ceiling Fan
- Window Treatments
- Great Room with Fireplace
- Formal Dining Room
- Finished Basement
Kitchen
- Oven or Range
- Dishwasher
Flooring
- Wood
- Carpet
- Linoleum
Bedrooms and Bathrooms
- 3 Bedrooms
- Bathroom on Main Level
Laundry
- Dryer
- Washer
Outdoor Features
- In Ground Pool
- Patio
Utilities
- Forced Air Heating and Cooling System
- Humidifier
- Heating System Uses Natural Gas
- Gas Water Heater
Community Details
- Meadowfield Sub Subdivision
Listing and Financial Details
- Assessor Parcel Number 23-07-25-478-003
Map
Home Values in the Area
Average Home Value in this Area
Tax History
| Year | Tax Paid | Tax Assessment Tax Assessment Total Assessment is a certain percentage of the fair market value that is determined by local assessors to be the total taxable value of land and additions on the property. | Land | Improvement |
|---|---|---|---|---|
| 2025 | $4,635 | $237,000 | $0 | $0 |
| 2024 | $2,743 | $226,300 | $0 | $0 |
| 2023 | $2,598 | $205,900 | $0 | $0 |
| 2022 | $4,191 | $185,400 | $0 | $0 |
| 2021 | $4,076 | $178,300 | $0 | $0 |
| 2020 | $2,392 | $170,400 | $0 | $0 |
| 2019 | $3,732 | $165,300 | $0 | $0 |
| 2018 | $3,687 | $146,500 | $0 | $0 |
| 2017 | $3,620 | $143,850 | $34,100 | $109,750 |
| 2016 | $3,595 | $143,850 | $0 | $0 |
| 2015 | $3,543 | $131,800 | $0 | $0 |
| 2013 | $6,062 | $119,100 | $0 | $0 |
Property History
| Date | Event | Price | Change | Sq Ft Price |
|---|---|---|---|---|
| 08/07/2025 08/07/25 | Pending | -- | -- | -- |
| 07/28/2025 07/28/25 | Price Changed | $549,900 | -2.7% | $135 / Sq Ft |
| 07/08/2025 07/08/25 | For Sale | $564,900 | -- | $138 / Sq Ft |
Purchase History
| Date | Type | Sale Price | Title Company |
|---|---|---|---|
| Deed | $230,410 | -- |
Mortgage History
| Date | Status | Loan Amount | Loan Type |
|---|---|---|---|
| Open | $135,000 | New Conventional | |
| Closed | $85,000 | Credit Line Revolving | |
| Closed | $195,150 | New Conventional | |
| Closed | $139,000 | New Conventional | |
| Closed | $75,000 | Credit Line Revolving | |
| Closed | $54,000 | Credit Line Revolving | |
| Closed | $70,000 | Credit Line Revolving | |
| Closed | $5,500 | Unknown |
Similar Homes in the area
Source: Michigan Multiple Listing Service
MLS Number: 50180321
APN: 23-07-25-478-003
- 47337 Circle Crest Dr
- 47630 Robins Nest Dr
- 47387 Royal Rd
- 14955 Stoney Brook Dr W
- 46837 Breckenridge Dr
- 15672 Robert Dr
- 47851 Goldridge Ln
- 46386 Jackson Dr
- 47687 Tilch Rd
- 13987 Glenwood Dr
- 14892 Carver Ct
- 47165 Susan Rd
- 15031 Pilgrim Ct
- 15559 Williamsburg Dr E
- 47040 W Wayford Dr
- 14735 Palmetto Ct
- 48600 Meadowcrest Dr
- 47088 Rosevillage Ct
- 15430 Windmill Dr
- 48775 Windmill Cir W






