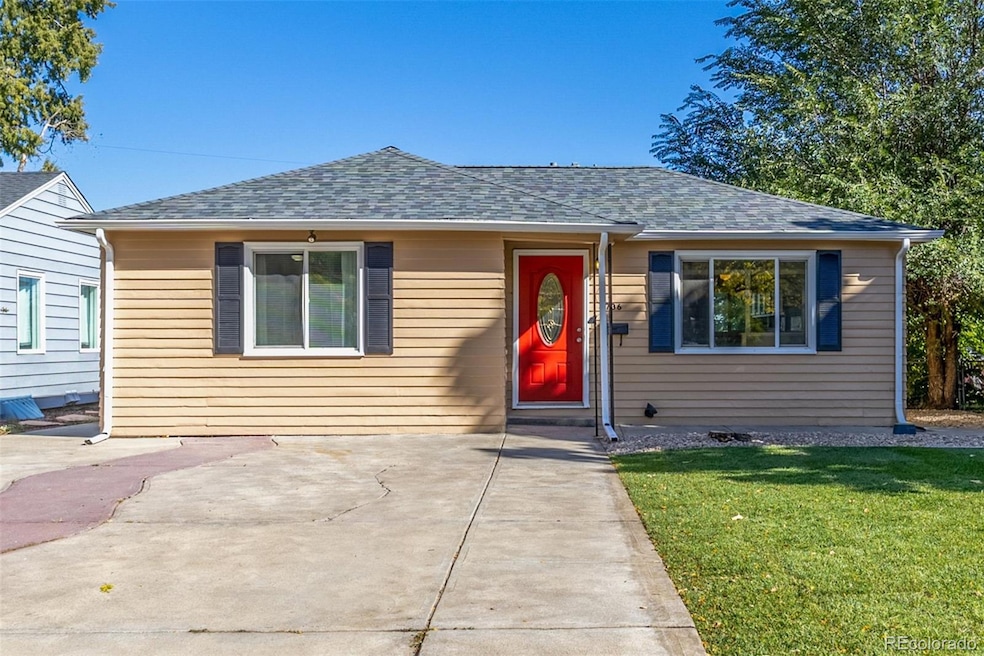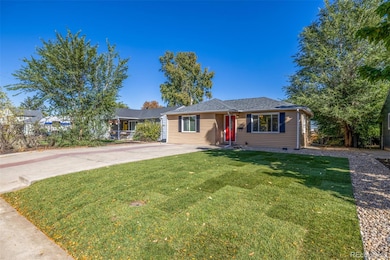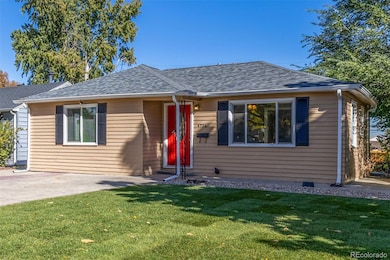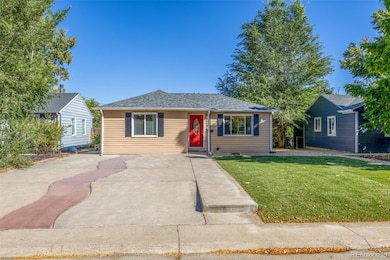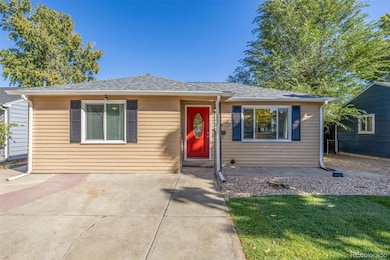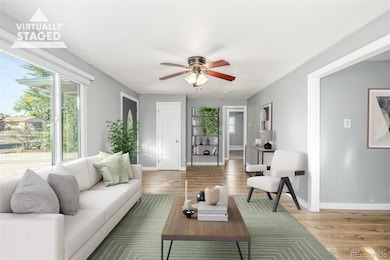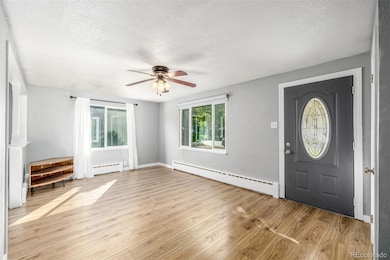4736 Wyandot St Denver, CO 80211
Sunnyside NeighborhoodEstimated payment $2,852/month
Highlights
- Primary Bedroom Suite
- Open Floorplan
- Traditional Architecture
- Skinner Middle School Rated 9+
- Property is near public transit
- Quartz Countertops
About This Home
Make this Sunnyside charmer yours today! Gorgeous new front yard sod and xeriscaping and all new fresh exterior paint! Abundant natural light and lush carpet in the bedrooms. You'll love the open floor plan that flows from the living to the kitchen! The kitchen impresses with stainless steel appliances, quartz counters, glass subway tile backsplash, and sleek gray cabinetry. A clever layout connects the primary bedroom directly to one of the secondary bedrooms—ideal for a home office, nursery, or private retreat. The home is equipped with baseboard heaters throughout, providing clean and quiet warmth in every room. Outside, the spacious backyard is a true haven for relaxation! Enjoy the screened-in patio in any weather, unwind by the firepit, or gather on the extended open patio. Artificial turf and xeriscaping make the back yard super low maintenance. The repurposed ski gondola brings a playful mountain flair—a unique conversation piece or cozy nook that sets this property apart. A large storage shed provides extra space for tools and gear. Ample off-street parking is available on the oversized driveway. Walkable to so many of these Sunnyside bars, restaurants and coffee shops - The Wolf's Tailor - Colorado’s only 2 Star Michelin Restaurant! Cherry Bean, The Monkey Barrel, Sunny's, Bacon Social House, El Jefe, The Radiator, Huckleberry Roasters. Easy access to Chaffee Park, Highlands and Downtown. Two light rail stations in under 2.5 miles. With quick I-70 access, you're just minutes away from easy mountain getaways.
Listing Agent
Downtown Properties Brokerage Email: Zach@DowntownProperties.co,720-210-3668 License #100029737 Listed on: 10/16/2025
Home Details
Home Type
- Single Family
Est. Annual Taxes
- $2,669
Year Built
- Built in 1948 | Remodeled
Lot Details
- 6,220 Sq Ft Lot
- West Facing Home
- Property is Fully Fenced
- Xeriscape Landscape
- Level Lot
- Front Yard Sprinklers
- Irrigation
- Private Yard
- Property is zoned U-SU-C
Home Design
- Traditional Architecture
- Block Foundation
- Frame Construction
- Composition Roof
- Wood Siding
Interior Spaces
- 1,046 Sq Ft Home
- 1-Story Property
- Open Floorplan
- Built-In Features
- Ceiling Fan
- Double Pane Windows
- Window Treatments
- Living Room
- Crawl Space
Kitchen
- Eat-In Kitchen
- Oven
- Range
- Microwave
- Dishwasher
- Quartz Countertops
- Disposal
Flooring
- Carpet
- Laminate
- Tile
Bedrooms and Bathrooms
- 3 Main Level Bedrooms
- Primary Bedroom Suite
- En-Suite Bathroom
- Jack-and-Jill Bathroom
Laundry
- Laundry Room
- Dryer
- Washer
Home Security
- Carbon Monoxide Detectors
- Fire and Smoke Detector
Parking
- 4 Parking Spaces
- Paved Parking
Eco-Friendly Details
- Smoke Free Home
Outdoor Features
- Covered Patio or Porch
- Fire Pit
- Rain Gutters
Location
- Ground Level
- Property is near public transit
Schools
- Trevista At Horace Mann Elementary School
- Strive Sunnyside Middle School
- North High School
Utilities
- Baseboard Heating
- Heating System Uses Natural Gas
- Natural Gas Connected
- Gas Water Heater
- High Speed Internet
- Cable TV Available
Community Details
- No Home Owners Association
- Sunnyside Subdivision
Listing and Financial Details
- Assessor Parcel Number 2212-08-002
Map
Home Values in the Area
Average Home Value in this Area
Tax History
| Year | Tax Paid | Tax Assessment Tax Assessment Total Assessment is a certain percentage of the fair market value that is determined by local assessors to be the total taxable value of land and additions on the property. | Land | Improvement |
|---|---|---|---|---|
| 2024 | $2,669 | $33,700 | $12,970 | $20,730 |
| 2023 | $2,611 | $33,700 | $12,970 | $20,730 |
| 2022 | $2,300 | $28,920 | $17,280 | $11,640 |
| 2021 | $2,220 | $29,750 | $17,770 | $11,980 |
| 2020 | $2,170 | $29,250 | $17,780 | $11,470 |
| 2019 | $2,109 | $29,250 | $17,780 | $11,470 |
| 2018 | $1,594 | $20,610 | $15,660 | $4,950 |
| 2017 | $1,590 | $20,610 | $15,660 | $4,950 |
| 2016 | $1,306 | $16,020 | $13,604 | $2,416 |
| 2015 | $1,252 | $16,020 | $13,604 | $2,416 |
| 2014 | $1,191 | $14,340 | $9,894 | $4,446 |
Property History
| Date | Event | Price | List to Sale | Price per Sq Ft |
|---|---|---|---|---|
| 10/30/2025 10/30/25 | Price Changed | $499,000 | -5.0% | $477 / Sq Ft |
| 10/16/2025 10/16/25 | For Sale | $525,000 | -- | $502 / Sq Ft |
Purchase History
| Date | Type | Sale Price | Title Company |
|---|---|---|---|
| Quit Claim Deed | -- | None Listed On Document | |
| Interfamily Deed Transfer | -- | None Available | |
| Warranty Deed | $389,000 | Fidelity National Title | |
| Special Warranty Deed | $130,000 | Assured Title | |
| Trustee Deed | -- | None Available | |
| Interfamily Deed Transfer | -- | Title Services | |
| Warranty Deed | $157,000 | First American Heritage Titl | |
| Quit Claim Deed | -- | -- | |
| Personal Reps Deed | $109,950 | -- |
Mortgage History
| Date | Status | Loan Amount | Loan Type |
|---|---|---|---|
| Previous Owner | $369,550 | New Conventional | |
| Previous Owner | $369,550 | New Conventional | |
| Previous Owner | $104,000 | New Conventional | |
| Previous Owner | $163,415 | FHA | |
| Previous Owner | $154,812 | FHA | |
| Previous Owner | $109,765 | FHA |
Source: REcolorado®
MLS Number: 7826369
APN: 2212-08-002
- 2315 W 46th Ave
- 2330 W 46th Ave
- 4590 Vallejo St
- 4856 Umatilla St
- 1901 W 47th Ave
- 4777 Shoshone St Unit 9
- 1827 W 47th Ave
- 4647 Bryant St
- 1828 W 46th Ave
- 4545 Raritan St
- 4435 Vallejo St
- 4455 Tejon St
- 4631 Clay St
- 4901 Bryant St
- 1850 W 50th Ave
- 1731 W Chaffee Place
- 4775 Decatur St
- 4342 Umatilla St
- 4556 Decatur St
- 4342 Alcott St
- 4591 Wyandot St
- 1919 W 46th Ave Unit 6
- 4580 N Tejon St
- 4585 Shoshone St
- 1905 W 49th Ave
- 4413 Umatilla St
- 4621 Elm Ct Unit Full Property
- 2020 W 43rd Ave
- 5100 Umatilla St
- 5080 Tejon St
- 5129 Zuni St
- 5110 Clay St
- 4127 Wyandot St
- 1561 W 43rd Ave
- 4220 N Pecos St
- 4120 Clay St
- 1530 W Berkeley Place
- 2824 W Parkside Place
- 4231 Federal Blvd
- 2899 W 52nd Ave Unit 206
