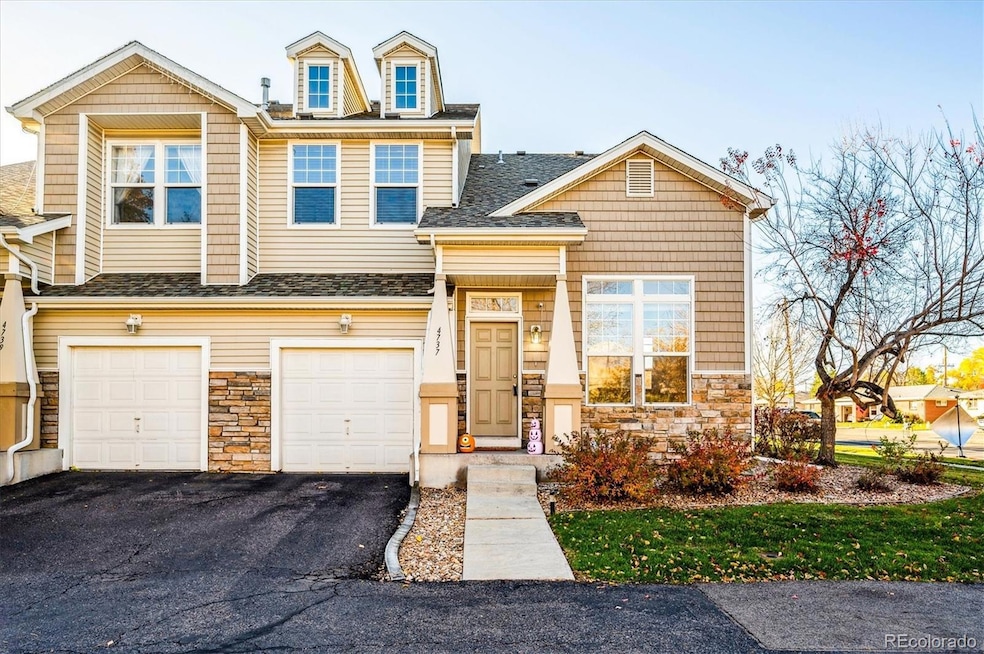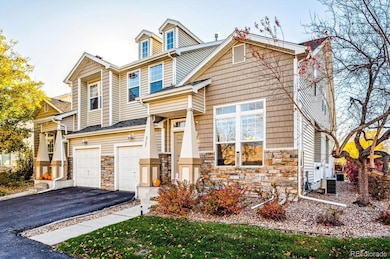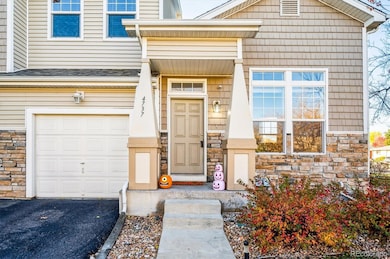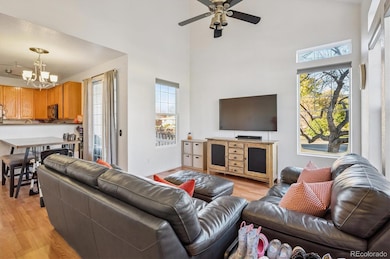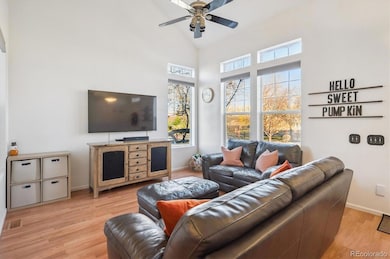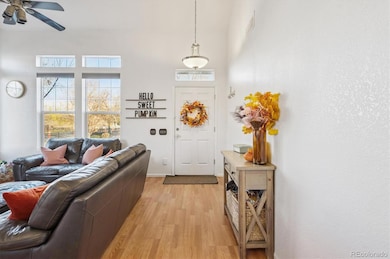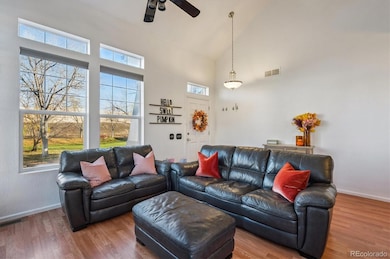4737 Flower St Unit 4737 Wheat Ridge, CO 80033
Kipling NeighborhoodEstimated payment $2,584/month
Highlights
- No Units Above
- Primary Bedroom Suite
- Vaulted Ceiling
- Located in a master-planned community
- Open Floorplan
- Covered Patio or Porch
About This Home
Welcome home to zero-maintenance living in this end-unit condo in Garrison Village, this is 4737 Flower Street. Fresh interior paint, abundant natural light, and beautiful laminate hardwood floors greet you upon entry and unfold to an open floor plan. Home cooks will love preparing meals in the eat-in kitchen, featuring new black appliances (2022), a pantry, and ample cabinetry. Step outside to the charming, fenced-in patio, the ideal spot for morning coffee or relaxing evenings. Upstairs, all new carpet extends into two bedrooms. The primary includes a spacious walk-in closet and shares a bathroom with the second bedroom. Additional features of this turnkey residence include updated fixtures throughout, in-unit laundry upstairs (W&D included), a sizeable crawl space for storage, and an attached 1-car garage with tons of built-in cabinetry. Garrison Village features a community park and is only minutes from Jefferson County schools, shopping, dining, public transportation, and major roadways. This home is ready for its next chapter; all it needs is you.
Listing Agent
RE/MAX Professionals Brokerage Email: Chad@GriffithHomeTeam.com,303-726-0271 License #100044480 Listed on: 10/30/2025

Co-Listing Agent
RE/MAX Professionals Brokerage Email: Chad@GriffithHomeTeam.com,303-726-0271
Townhouse Details
Home Type
- Townhome
Est. Annual Taxes
- $2,501
Year Built
- Built in 2004
Lot Details
- No Units Above
- End Unit
- No Units Located Below
- Two or More Common Walls
- North Facing Home
- Landscaped
- Front Yard Sprinklers
HOA Fees
- $298 Monthly HOA Fees
Parking
- 1 Car Attached Garage
- Parking Storage or Cabinetry
Home Design
- Entry on the 1st floor
- Brick Exterior Construction
- Frame Construction
- Composition Roof
- Vinyl Siding
Interior Spaces
- 1,219 Sq Ft Home
- 2-Story Property
- Open Floorplan
- Vaulted Ceiling
- Ceiling Fan
- Double Pane Windows
- Window Treatments
- Family Room
- Dining Room
- Crawl Space
Kitchen
- Eat-In Kitchen
- Oven
- Microwave
- Dishwasher
- Laminate Countertops
- Disposal
Flooring
- Carpet
- Laminate
Bedrooms and Bathrooms
- 2 Bedrooms
- Primary Bedroom Suite
- Walk-In Closet
Laundry
- Laundry Room
- Dryer
- Washer
Schools
- Pennington Elementary School
- Everitt Middle School
- Wheat Ridge High School
Additional Features
- Smoke Free Home
- Covered Patio or Porch
- Forced Air Heating and Cooling System
Listing and Financial Details
- Assessor Parcel Number 446171
Community Details
Overview
- Association fees include insurance, ground maintenance, maintenance structure, snow removal, trash
- Hammersmith Association, Phone Number (303) 980-0700
- Built by Centex Homes
- Garrison Village Condos Subdivision
- Located in a master-planned community
- Community Parking
- Greenbelt
Recreation
- Park
Map
Home Values in the Area
Average Home Value in this Area
Tax History
| Year | Tax Paid | Tax Assessment Tax Assessment Total Assessment is a certain percentage of the fair market value that is determined by local assessors to be the total taxable value of land and additions on the property. | Land | Improvement |
|---|---|---|---|---|
| 2024 | $2,503 | $27,001 | -- | $27,001 |
| 2023 | $2,503 | $27,001 | $0 | $27,001 |
| 2022 | $2,503 | $26,866 | $0 | $26,866 |
| 2021 | $2,539 | $27,639 | $0 | $27,639 |
| 2020 | $2,014 | $21,963 | $0 | $21,963 |
| 2019 | $1,986 | $21,963 | $0 | $21,963 |
| 2018 | $1,477 | $15,873 | $0 | $15,873 |
| 2017 | $1,345 | $15,873 | $0 | $15,873 |
| 2016 | $1,333 | $14,735 | $1 | $14,734 |
| 2015 | $1,103 | $14,735 | $1 | $14,734 |
| 2014 | $1,103 | $11,471 | $1 | $11,470 |
Property History
| Date | Event | Price | List to Sale | Price per Sq Ft |
|---|---|---|---|---|
| 10/30/2025 10/30/25 | For Sale | $395,000 | -- | $324 / Sq Ft |
Purchase History
| Date | Type | Sale Price | Title Company |
|---|---|---|---|
| Interfamily Deed Transfer | -- | Canyon Title | |
| Interfamily Deed Transfer | -- | None Available | |
| Special Warranty Deed | $178,461 | Commerce Title |
Mortgage History
| Date | Status | Loan Amount | Loan Type |
|---|---|---|---|
| Open | $219,500 | New Conventional | |
| Previous Owner | $172,177 | FHA |
Source: REcolorado®
MLS Number: 4413612
APN: 39-221-20-024
- 4715 Garland St
- 4658 Flower St Unit 4658
- 8976 W 46th Place Unit 8976
- 4870 Field Ct
- 9380 W 49th Ave Unit 101
- 4931 Garrison St Unit 204G
- 8945 W 49th Ave
- 4691 Independence St Unit 1
- 8805 W 46th Ave
- 4752 Dover St
- 8530 W 46th Ave
- 4785 Carr St
- 4787 Carr St
- 5034 Everett St Unit 102
- 4720 Carr St
- 5090 Independence St
- 5055 Cody St Unit G
- 5055 Cody St Unit B
- 5055 Cody St Unit A
- 5055 Cody St Unit F
- 4665 Field St
- 4901 Garrison St Unit 201G
- 4585 Hoyt St
- 4450 Holland St Unit 2A
- 4450 Holland St Unit 3B
- 9168 W 50th Ln
- 4665 Kipling St
- 9700 W 51st Place
- 8402 W 52nd Ave
- 9555 W 53rd Place
- 5189 Carr St
- 10251 W 44th Ave Unit 6-106
- 8479 W 52nd Place
- 9211 Highland Place Unit ID1285780P
- 5293 Carr St
- 10068 W 52nd Place
- 5327 Independence St Unit B
- 10605 W 48th Ave Unit B
- 10609 W 48th Ave Unit D
- 4725 Nelson St
