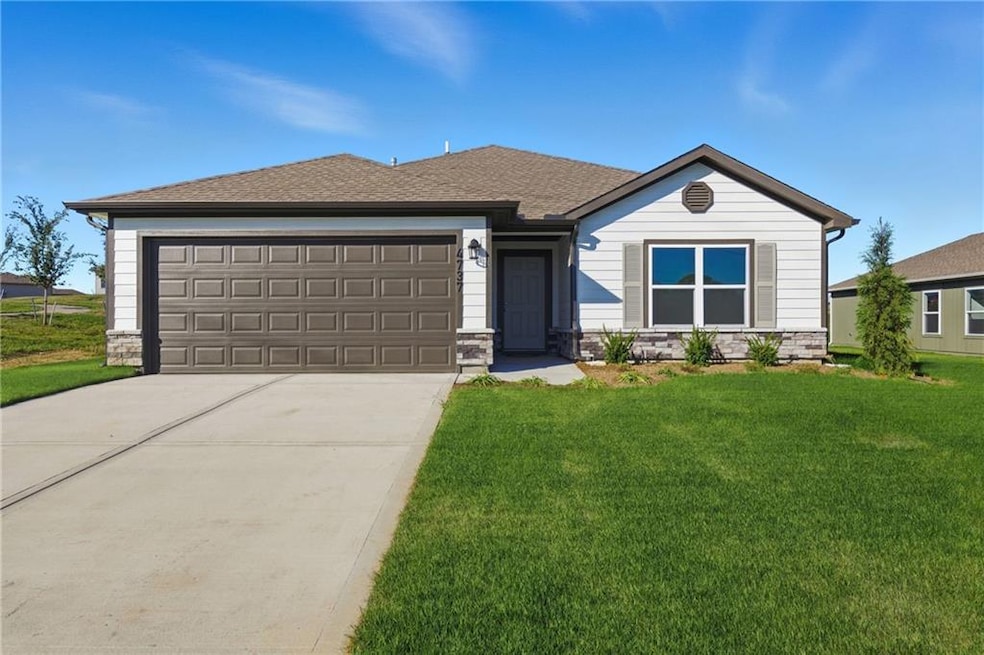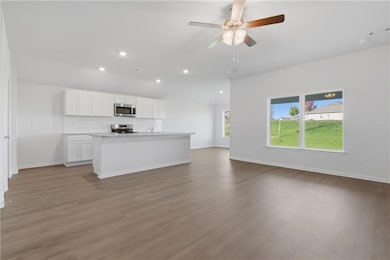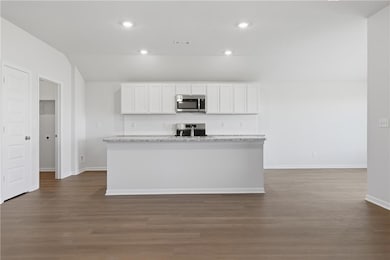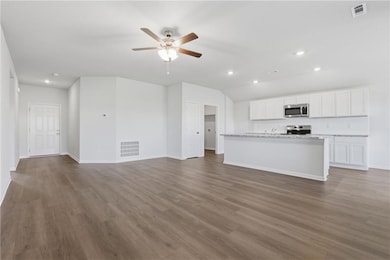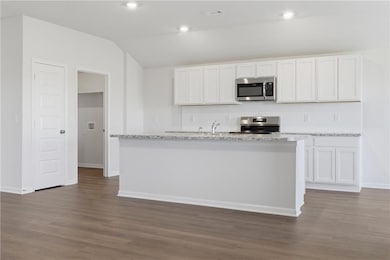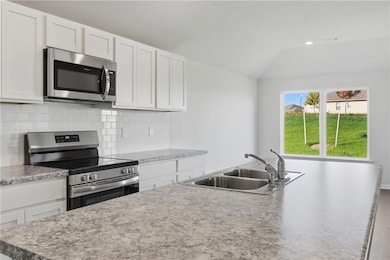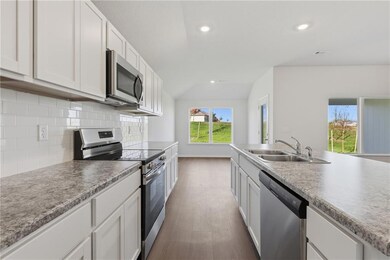4737 SE 5th St Blue Springs, MO 64014
Estimated payment $2,042/month
Highlights
- Ranch Style House
- 2 Car Attached Garage
- Under Construction
- Cordill-Mason Elementary School Rated A
- Central Air
About This Home
The Gorgeous Fenway Plan is Bursting with curb appeal; the Fenway welcomes your home with a charming covered front porch and professionally landscaped front yard. Inside, you'll find an open-concept layout designed for comfort and connection, featuring: 3 spacious bedrooms and 2 full bathrooms, An expansive family room, perfect for relaxing or entertaining. A cozy breakfast/dining area for everyday meals A modern kitchen with energy-efficient appliances, ample counter space, and a roomy pantry—ideal for snacks, meal prep, and gatherings. Step outside to the large 14' x 7' covered back patio—a perfect space for entertaining guests or unwinding at the end of the day.
Listing Agent
Platinum Realty LLC Brokerage Phone: 913-335-5172 License #2017005439 Listed on: 10/02/2025

Home Details
Home Type
- Single Family
Est. Annual Taxes
- $4,500
Year Built
- Built in 2025 | Under Construction
Lot Details
- 7,800 Sq Ft Lot
HOA Fees
- $21 Monthly HOA Fees
Parking
- 2 Car Attached Garage
Home Design
- 1,446 Sq Ft Home
- Ranch Style House
- Villa
- Slab Foundation
- Composition Roof
- Stone Veneer
Bedrooms and Bathrooms
- 3 Bedrooms
- 2 Full Bathrooms
Schools
- Cordill-Mason Elementary School
- Blue Springs South High School
Utilities
- Central Air
- Heating System Uses Natural Gas
Community Details
- Cambridge Park Subdivision, Fenway Floorplan
Listing and Financial Details
- $0 special tax assessment
Map
Home Values in the Area
Average Home Value in this Area
Property History
| Date | Event | Price | List to Sale | Price per Sq Ft |
|---|---|---|---|---|
| 11/12/2025 11/12/25 | Price Changed | $334,315 | +3.7% | $231 / Sq Ft |
| 09/01/2025 09/01/25 | For Sale | $322,490 | -- | $223 / Sq Ft |
Source: Heartland MLS
MLS Number: 2578840
- 4720 SE 5th St
- 7921 SE 5th St
- 8040 SE 6th Terrace
- 4729 SE 5th St
- 8036 SE 6th Terrace
- 548 SE Colonial Dr
- 521 SE Nelson Dr
- 620 Jensen Ct
- 513 SE Nelson Dr
- 516 SE Nelson Dr
- 509 SE Nelson Dr
- 512 SE Nelson Dr
- 8005 SE Hoot Owl St
- 505 SE Nelson Dr
- 508 SE Nelson Dr
- 504 SE Nelson Dr
- 501 SE Nelson Dr
- 4704 SE 5th St
- 7900 SE Hoot Owl St
- 424 SE Maxwell Dr
- 7901 SW 7th St
- 1216 SW Huntington Dr
- 1216 SW Huntington Rd
- 414 SW Moreland School Rd
- 3016 SE 3rd St
- 2808 SE 2nd St
- 708 SE Shamrock Ln
- 301 SE Rose Garden Ln
- 309 SW Richwood Ln
- 1820 SW 6th St
- 109 SE Rockwood St
- 404 SW Keystone Ct
- 915 SW Hampton Ct
- 1008 SW Pinto Ln
- 409 SW Westminister Rd
- 901 SW Clark Rd
- 305 SE Westminister Rd
- 1200 S Mo-7 Hwy
- 101 SW Victor Dr
- 900 SE Tequesta Ln
