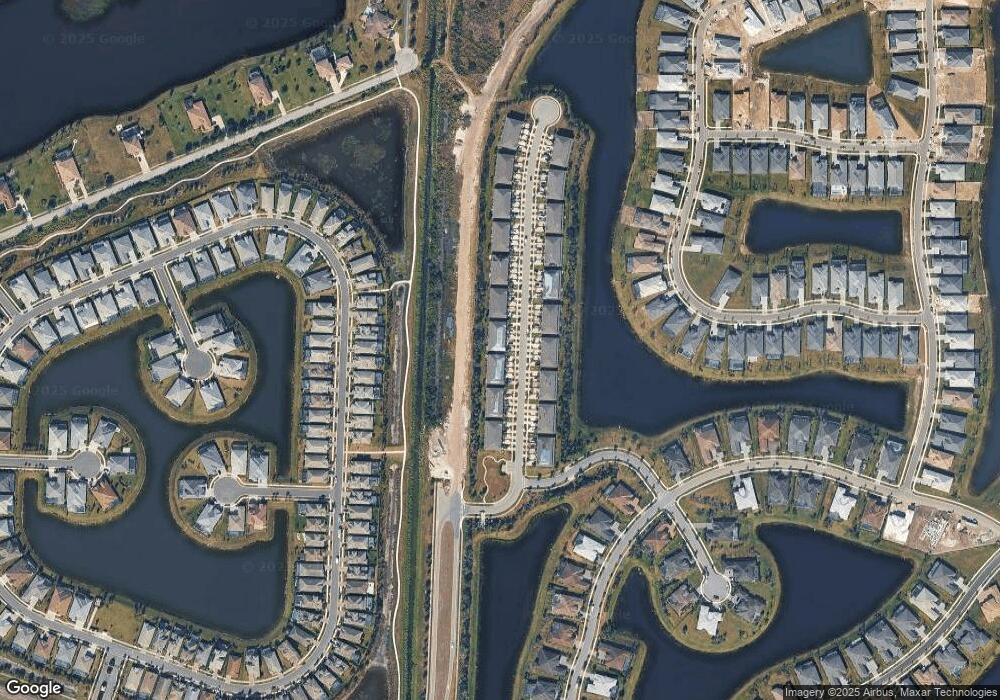4737 Vignette Way Sarasota, FL 34240
East Sarasota NeighborhoodEstimated Value: $315,000 - $361,000
3
Beds
3
Baths
1,758
Sq Ft
$190/Sq Ft
Est. Value
About This Home
This home is located at 4737 Vignette Way, Sarasota, FL 34240 and is currently estimated at $333,618, approximately $189 per square foot. 4737 Vignette Way is a home located in Sarasota County with nearby schools including Tatum Ridge Elementary School, McIntosh Middle School, and Booker High School.
Ownership History
Date
Name
Owned For
Owner Type
Purchase Details
Closed on
Jul 2, 2018
Sold by
Highland Holdings Inc
Bought by
Anderson Lorin Marie
Current Estimated Value
Home Financials for this Owner
Home Financials are based on the most recent Mortgage that was taken out on this home.
Original Mortgage
$188,920
Outstanding Balance
$162,694
Interest Rate
4.5%
Mortgage Type
FHA
Estimated Equity
$170,924
Purchase Details
Closed on
Aug 25, 2017
Sold by
Kii Palmer Blvd Llc
Bought by
Highland Holdings Llc
Create a Home Valuation Report for This Property
The Home Valuation Report is an in-depth analysis detailing your home's value as well as a comparison with similar homes in the area
Home Values in the Area
Average Home Value in this Area
Purchase History
| Date | Buyer | Sale Price | Title Company |
|---|---|---|---|
| Anderson Lorin Marie | $192,406 | Attorney | |
| Highland Holdings Llc | $87,500 | K Title Co Llc |
Source: Public Records
Mortgage History
| Date | Status | Borrower | Loan Amount |
|---|---|---|---|
| Open | Anderson Lorin Marie | $188,920 |
Source: Public Records
Tax History Compared to Growth
Tax History
| Year | Tax Paid | Tax Assessment Tax Assessment Total Assessment is a certain percentage of the fair market value that is determined by local assessors to be the total taxable value of land and additions on the property. | Land | Improvement |
|---|---|---|---|---|
| 2025 | $2,202 | $167,873 | -- | -- |
| 2024 | $2,088 | $176,942 | -- | -- |
| 2023 | $2,088 | $171,788 | $0 | $0 |
| 2022 | $2,012 | $166,784 | $0 | $0 |
| 2021 | $1,958 | $161,926 | $0 | $0 |
| 2020 | $1,950 | $159,690 | $0 | $0 |
| 2019 | $1,865 | $156,100 | $13,300 | $142,800 |
| 2018 | $241 | $17,400 | $17,400 | $0 |
Source: Public Records
Map
Nearby Homes
- 4657 Vignette Way
- 4644 Vignette Way
- 4632 Vignette Way
- 4837 Antrim Dr
- 4711 Cedron Ct
- 8921 Artisan Way
- 8950 Baroque Terrace
- 4849 Antrim Dr
- 8904 Bernini Place
- 4604 Mondrian Ct
- 8968 Artisan Way
- 2748 Harvest Dr
- 4517 Mondrian Ct
- 3432 Founders Club Dr
- 2921 Seasons Blvd
- 8969 Bernini Place
- 3408 Founders Club Dr
- 8353 Nandina Dr
- 3519 Founders Club Dr
- 3525 Founders Club Dr
- 4733 Vignette Way
- 4741 Vignette Way
- 4745 Vignette Way
- 4725 Vignette Way
- 4749 Vignette Way
- 4721 Vignette Way
- 4753 Vignette Way
- 4757 Vignette Way
- 4717 Vignette Way
- 4713 Vignette Way
- 4761 Vignette Way
- 4709 Vignette Way
- 4765 Vignette Way
- 4736 Vignette Way
- 4724 Vignette Way
- 4728 Vignette Way
- 4705 Vignette Way
- 4732 Vignette Way
- 4720 Vignette Way
