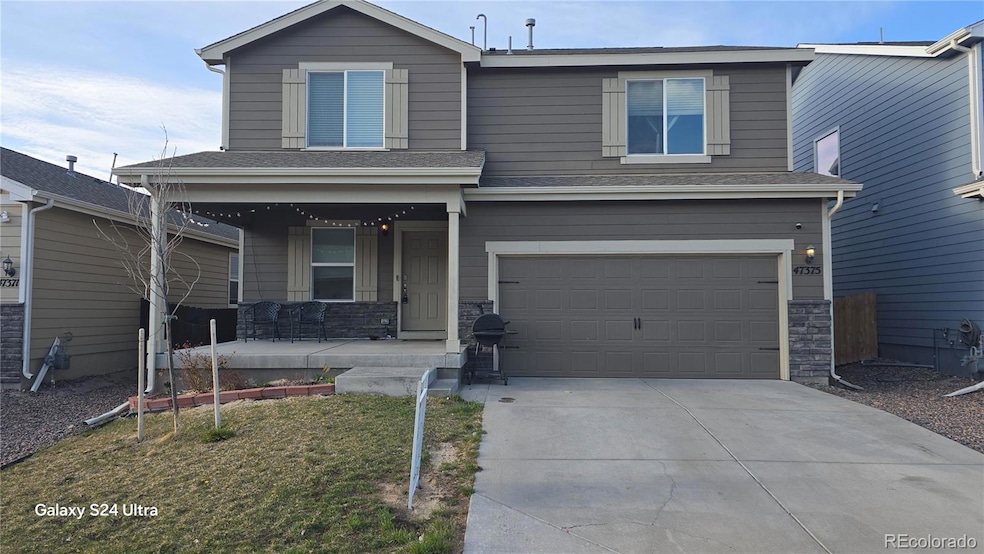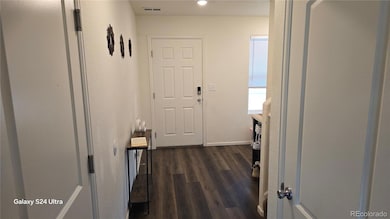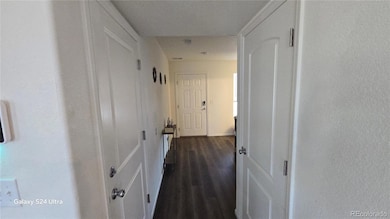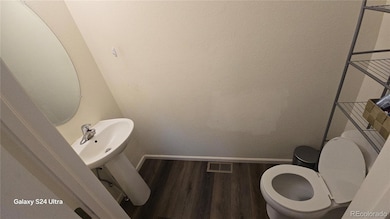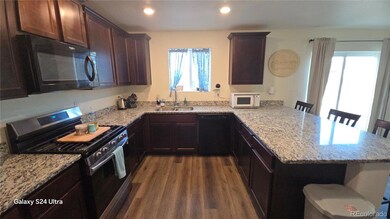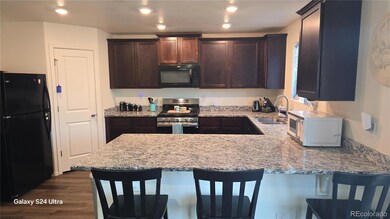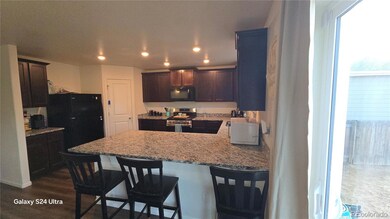47375 Lilac Ave Bennett, CO 80102
Estimated payment $2,889/month
Highlights
- No Units Above
- Open Floorplan
- Deck
- Primary Bedroom Suite
- A-Frame Home
- Loft
About This Home
PRICE IMPROVEMENT!!! DOWN $459K, SELLERS ARE MOTIVATED!! BRING US AN OFFER!! Come see BENNETT AT ITS BEST! This 3-bedroom loft/possible 4 bedroom, 3 bath, 2-car garage under $500K! Large Kitchen with Granite Cabinet Tops large enough to use as an eating area, all appliances stay. There's an open concept Dining and Livingroom Area for friends and family to come together, not to mention the Huge Fenced in Backyard where all the Summer BBQ's will be taken place! There's a Powder Room to finish the first floor. Next is upstairs where there's 2 secondary nice size bedrooms and a Large Primary Bedroom with an on-suite Bathroom and walk-in closet. There's a Loft area that can be a 4th Bedroom or leave it as it is a nice loft area for office/TV/Game room. The Laundry Room is conveniently located on the 2nd floor for easy access on laundry day! The home is only 6 years old, so all the mechanical, electrical, roof, and plumbing should be in good condition. Newer Bennett Quiet Neighborhood 25 minutes from All the Hustle and Bustle of the Denver Metro Area come and see what a little COUNTRY life can do for you!
Listing Agent
Brokers Guild Real Estate Brokerage Email: twilcox265@gmail.com,720-436-2919 License #100006159 Listed on: 04/10/2025

Home Details
Home Type
- Single Family
Est. Annual Taxes
- $4,713
Year Built
- Built in 2019
Lot Details
- 4,792 Sq Ft Lot
- No Common Walls
- No Units Located Below
- West Facing Home
- Property is Fully Fenced
- Landscaped
- Front and Back Yard Sprinklers
- Private Yard
HOA Fees
- $50 Monthly HOA Fees
Parking
- 2 Car Attached Garage
Home Design
- A-Frame Home
- Frame Construction
- Composition Roof
- Wood Siding
Interior Spaces
- 1,931 Sq Ft Home
- 2-Story Property
- Open Floorplan
- Ceiling Fan
- Entrance Foyer
- Smart Doorbell
- Living Room
- Dining Room
- Loft
- Laundry Room
Kitchen
- Eat-In Kitchen
- Self-Cleaning Convection Oven
- Cooktop with Range Hood
- Microwave
- Dishwasher
- Granite Countertops
- Disposal
Flooring
- Carpet
- Laminate
Bedrooms and Bathrooms
- 3 Bedrooms
- Primary Bedroom Suite
- Walk-In Closet
Basement
- Sump Pump
- Crawl Space
Home Security
- Carbon Monoxide Detectors
- Fire and Smoke Detector
Eco-Friendly Details
- Smoke Free Home
Outdoor Features
- Deck
- Covered Patio or Porch
Schools
- Bennett Elementary And Middle School
- Bennett High School
Utilities
- Forced Air Heating and Cooling System
- Heating System Uses Natural Gas
- 110 Volts
- Natural Gas Connected
- Gas Water Heater
- High Speed Internet
- Cable TV Available
Listing and Financial Details
- Exclusions: Sellers Personal Property and Washer and Dryer
- Assessor Parcel Number R0192922
Community Details
Overview
- Association fees include trash
- Homestead Management Corporation Association, Phone Number (303) 457-1444
- Built by LGI Homes
- Bennett Crossing Subdivision
Recreation
- Community Playground
- Park
Map
Home Values in the Area
Average Home Value in this Area
Tax History
| Year | Tax Paid | Tax Assessment Tax Assessment Total Assessment is a certain percentage of the fair market value that is determined by local assessors to be the total taxable value of land and additions on the property. | Land | Improvement |
|---|---|---|---|---|
| 2024 | $4,713 | $28,620 | $5,810 | $22,810 |
| 2023 | $4,708 | $33,010 | $5,410 | $27,600 |
| 2022 | $4,023 | $26,860 | $4,170 | $22,690 |
| 2021 | $4,068 | $26,860 | $4,170 | $22,690 |
| 2020 | $1,105 | $7,570 | $7,570 | $0 |
| 2019 | $987 | $7,250 | $7,250 | $0 |
| 2018 | $579 | $4,050 | $4,050 | $0 |
| 2017 | $1 | $10 | $10 | $0 |
Property History
| Date | Event | Price | Change | Sq Ft Price |
|---|---|---|---|---|
| 07/07/2025 07/07/25 | For Sale | $459,000 | 0.0% | $238 / Sq Ft |
| 07/05/2025 07/05/25 | Off Market | $459,000 | -- | -- |
| 06/15/2025 06/15/25 | Price Changed | $459,000 | -1.3% | $238 / Sq Ft |
| 05/23/2025 05/23/25 | Price Changed | $465,000 | -2.1% | $241 / Sq Ft |
| 04/10/2025 04/10/25 | For Sale | $475,000 | +5.8% | $246 / Sq Ft |
| 03/27/2024 03/27/24 | Sold | $449,000 | -0.2% | $240 / Sq Ft |
| 03/04/2024 03/04/24 | Pending | -- | -- | -- |
| 03/01/2024 03/01/24 | For Sale | $450,000 | -- | $241 / Sq Ft |
Purchase History
| Date | Type | Sale Price | Title Company |
|---|---|---|---|
| Warranty Deed | $449,000 | First Alliance Title | |
| Special Warranty Deed | $365,900 | First American Title |
Mortgage History
| Date | Status | Loan Amount | Loan Type |
|---|---|---|---|
| Open | $440,865 | FHA | |
| Previous Owner | $28,520 | FHA | |
| Previous Owner | $17,120 | Stand Alone Second | |
| Previous Owner | $359,272 | FHA | |
| Previous Owner | $14,370 | Stand Alone First |
Source: REcolorado®
MLS Number: 5591298
APN: 1815-34-2-08-013
- 47363 Lilac Ave
- 47356 Lilac Ave
- 47373 Lily Ave
- 47349 Lily Ave
- 47385 Lily Ave
- 311 Maple St
- 45952 Gentry Ave
- 45928 Gentry Ave
- 45915 Wood Thrush Ave
- 45921 Wood Thrush Ave
- 45933 Wood Thrush Ave
- 45946 Gentry Ave
- 45909 Wood Thrush Ave
- 240 Lark Sparrow Way
- 230 Lark Sparrow Way
- 625 Aspen Ave
- 228 Ash St
- 635 Cottonwood Ave
- 202 Ash St
- 46585 Sunflower Ln
- 47360 Lilac Ave
- 625 Aspen Ave
- 1200 W Colfax Ave
- 45871 Orchid Ave
- 2965 Wagner St
- 58498 E 42nd Dr Unit B
- 3955 S Co Road 149
- 662 N Clubview St
- 27664 E 1st Place
- 298 S Trussville St
- 231 S Titus St
- 27062 E Ellsworth Ave
- 434 N Old Hammer St
- 27932 E 7th Place
- 25023 E 5th Ave
- 25062 E Cedar Place
- 124 N Flat Rock St
- 23494 E 2nd Place
- 23566 E 2nd Place
- 23524 E 2nd Place
