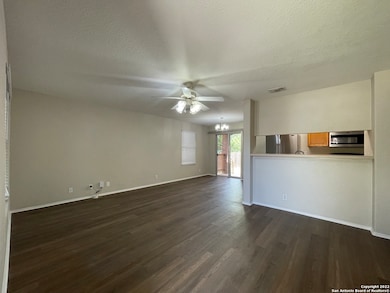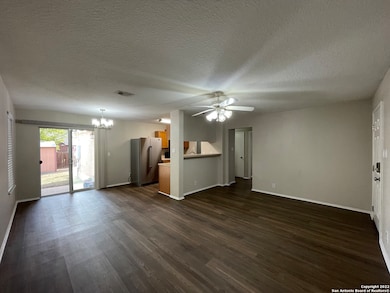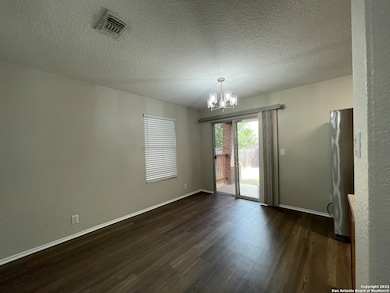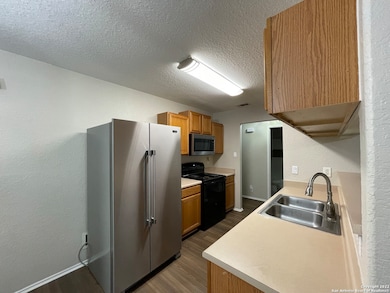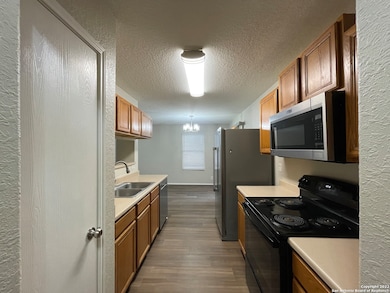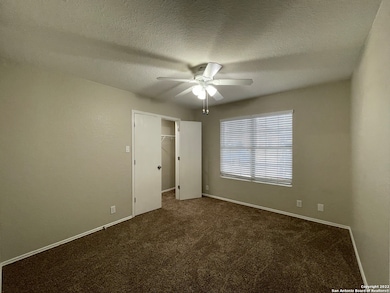4738 Juniper Farm San Antonio, TX 78244
Friendship Park Neighborhood
3
Beds
2
Baths
1,152
Sq Ft
5,101
Sq Ft Lot
Highlights
- Mature Trees
- Laundry Room
- Combination Dining and Living Room
- Covered Patio or Porch
- Central Heating and Cooling System
- Ceiling Fan
About This Home
Single family home for rent in northeast San Antonio. Home offers three bedrooms with carpet, 2 fully updated bathrooms and vinyl wood flooring throughout the rest of the home. Kitchen includes range/stove, oven, microwave, dishwasher and fridge. Backyard includes a private shed for tenancy use, a covered patio and spacious grass area. A double wide driveway is offered for parking. Washer and dryer connections are available in the utility/laundry room. $25 extra will be added to the rent for an HVAC filter delivery program which is mandatory with properties we manage.
Home Details
Home Type
- Single Family
Est. Annual Taxes
- $2,376
Year Built
- Built in 2000
Lot Details
- 5,101 Sq Ft Lot
- Fenced
- Mature Trees
Home Design
- Brick Exterior Construction
- Slab Foundation
- Composition Roof
- Masonry
Interior Spaces
- 1,152 Sq Ft Home
- 1-Story Property
- Ceiling Fan
- Window Treatments
- Combination Dining and Living Room
- Carbon Monoxide Detectors
Kitchen
- Self-Cleaning Oven
- Stove
- Microwave
- Dishwasher
- Disposal
Flooring
- Carpet
- Vinyl
Bedrooms and Bathrooms
- 3 Bedrooms
- 2 Full Bathrooms
Laundry
- Laundry Room
- Washer Hookup
Outdoor Features
- Covered Patio or Porch
Schools
- Paschall Elementary School
- Kirby Middle School
- Wagner High School
Utilities
- Central Heating and Cooling System
- Electric Water Heater
Community Details
- Highland Farms Subdivision
Listing and Financial Details
- Rent includes noinc
- Assessor Parcel Number 166110200480
- Seller Concessions Offered
Map
Source: San Antonio Board of REALTORS®
MLS Number: 1918425
APN: 16611-020-0480
Nearby Homes
- 4719 Crystal Farm
- 4225 Sunrise Creek Dr
- 6163 Brandys Farm
- 6131 Joes Farm
- 6119 Lauras Farm
- 6011 Meadow Sunrise Dr
- 6106 Lauras Farm
- 6434 Brittany Farm
- 4742 Highland Farm
- 4910 Larkhill Farm
- 4230 Sunrise Cove Dr
- 4738 Rosemarys Farm
- 5044 Viking Coral
- 6410 Mineral Bay
- 4154 Sunrise Crest Dr
- 4163 Sunrise Glade Dr
- 4143 Sunrise Crest Dr
- 4163 Sunrise Creek Dr
- 4142 Sunrise Creek Dr
- 6019 Julians Cove
- 4707 Highland Farm
- 4204 Candle Sunrise Dr
- 5121 N Foster Rd
- 5060 Viking Coral
- 5006 Meridian Farm
- 4163 Sunrise Glade Dr
- 4158 Alaskian Sunrise
- 4135 Sunrise Glade Dr
- 5002 Fountain Hill
- 4614 Jeffs Farm
- 4111 Sunrise Crest Dr
- 4139 Alaskian Sunrise
- 4122 Alaskian Sunrise
- 6102 Pelican Coral
- 4111 Sunrise Glade Dr
- 5859 Sun Farm
- 4103 Sunrise Glade Dr
- 4130 Hunters Sun Dr
- 4031 Sunrise Bluff Dr
- 5415 N Foster Rd

