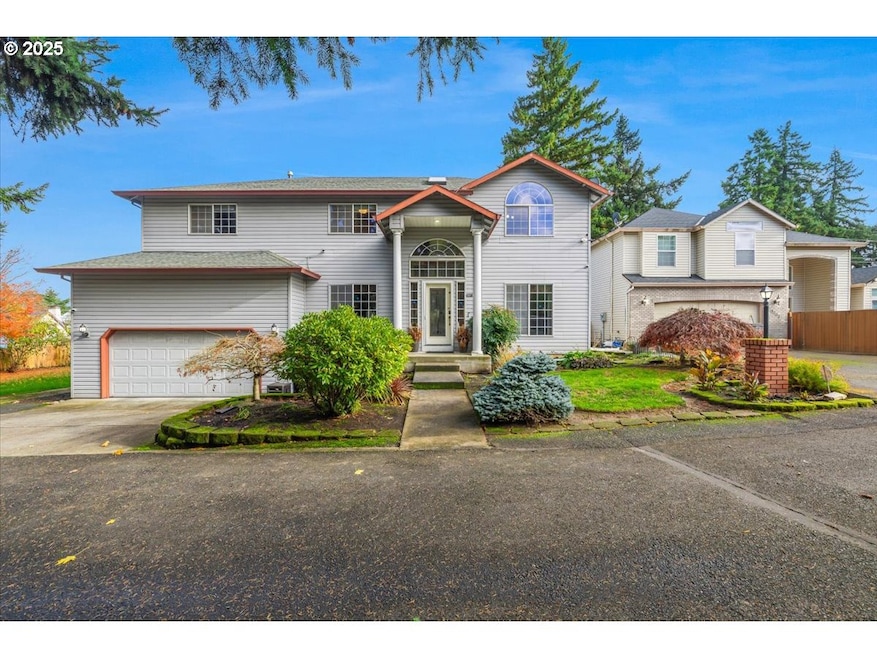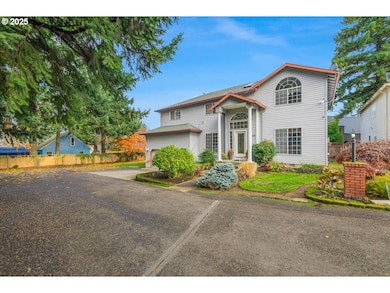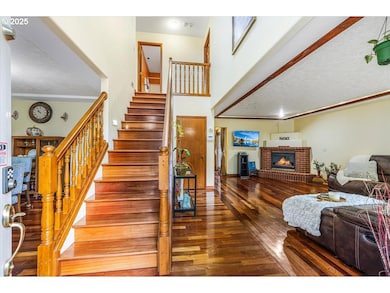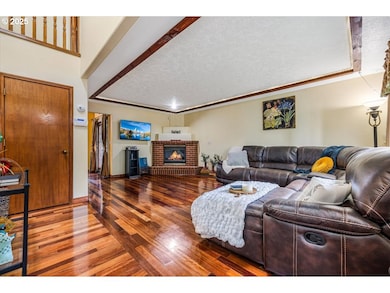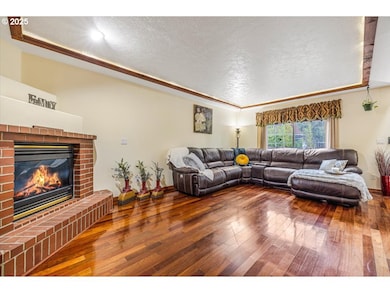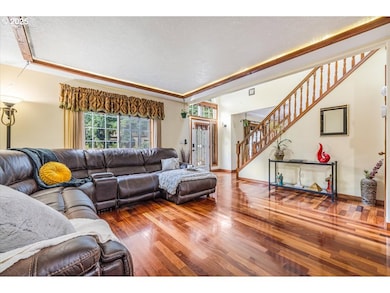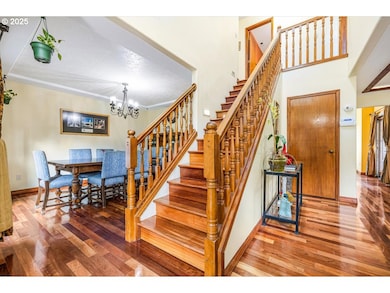4738 NE 48th Place Portland, OR 97218
Cully NeighborhoodEstimated payment $4,350/month
Highlights
- RV Access or Parking
- Covered Deck
- Territorial View
- Beaumont Middle School Rated 10
- Secluded Lot
- Traditional Architecture
About This Home
This spacious 5-bedroom home in NE Portland’s Cully neighborhood blends comfort, character, and room to grow in one of the city’s most vibrant pockets. A bright 18’ entry welcomes you inside to cherry hardwood floors and granite countertops throughout. The main level flows easily for everyday living, complete with a formal dining room, cozy gas fireplace, backlit ceilings, and open kitchen with garden window for fresh herbs and plants. Complete with french doors out to the covered deck. Thoughtfully designed spaces make this home incredibly versatile and easy to make your own.Upstairs, the expansive primary suite offers a calm retreat with a jetted soaking tub and large bay window, tiled walk-in shower, and a generous walk-in closet. Four additional bedrooms provide flexibility for guests, workspace, creative studio, or entertainment. A spacious laundry room with cabinetry, counters, and a wash sink adds convenience and functionality. The two car garage includes a bonus storage closet, perfect for bikes, tools, or seasonal items and equipment. Outside, the 0.26-acre lot delivers seamless outdoor living with mature landscaping, a large entertainer’s deck, a charming garden gazebo, and space to dig into gardening, play, or relax. Additional parking for your RV, boat, or auto enthusiast. The oversized lot also opens the door for future possibilities, including an ADU or expanded outdoor amenities (buyer to verify). Close to parks, markets, eateries, and neighborhood staples like New Seasons and McMenamins. A rare opportunity to enjoy privacy, space, and comfort in one of Portland’s most dynamic communities.
Listing Agent
Premiere Property Group, LLC License #201208749 Listed on: 11/20/2025

Open House Schedule
-
Sunday, November 23, 20251:00 to 3:00 pm11/23/2025 1:00:00 PM +00:0011/23/2025 3:00:00 PM +00:00Add to Calendar
Home Details
Home Type
- Single Family
Est. Annual Taxes
- $11,007
Year Built
- Built in 1999
Lot Details
- 0.26 Acre Lot
- Secluded Lot
- Level Lot
- Flag Lot
- Sprinkler System
- Private Yard
- Property is zoned R5H
Parking
- 2 Car Attached Garage
- Garage Door Opener
- Driveway
- RV Access or Parking
Home Design
- Traditional Architecture
- Shingle Roof
- Composition Roof
- Vinyl Siding
- Concrete Perimeter Foundation
Interior Spaces
- 2,331 Sq Ft Home
- 2-Story Property
- High Ceiling
- Ceiling Fan
- Gas Fireplace
- Double Pane Windows
- Vinyl Clad Windows
- Family Room
- Living Room
- Dining Room
- Territorial Views
- Crawl Space
- Laundry Room
Kitchen
- Free-Standing Gas Range
- Range Hood
- Plumbed For Ice Maker
- Dishwasher
- Granite Countertops
- Disposal
Flooring
- Wood
- Wall to Wall Carpet
- Tile
- Slate Flooring
Bedrooms and Bathrooms
- 5 Bedrooms
- Hydromassage or Jetted Bathtub
Home Security
- Security System Leased
- Security Lights
Outdoor Features
- Covered Deck
- Gazebo
- Porch
Schools
- Rigler Elementary School
- Beaumont Middle School
- Leodis Mcdaniel High School
Utilities
- Forced Air Heating and Cooling System
- Heating System Uses Gas
- Gas Water Heater
Community Details
- No Home Owners Association
- Cully Subdivision
Listing and Financial Details
- Assessor Parcel Number R489863
Map
Home Values in the Area
Average Home Value in this Area
Tax History
| Year | Tax Paid | Tax Assessment Tax Assessment Total Assessment is a certain percentage of the fair market value that is determined by local assessors to be the total taxable value of land and additions on the property. | Land | Improvement |
|---|---|---|---|---|
| 2025 | $11,007 | $408,500 | -- | -- |
| 2024 | $10,611 | $396,610 | -- | -- |
| 2023 | $10,204 | $385,060 | $0 | $0 |
| 2022 | $9,983 | $373,850 | $0 | $0 |
| 2021 | $9,814 | $362,970 | $0 | $0 |
| 2020 | $9,003 | $352,400 | $0 | $0 |
| 2019 | $8,672 | $342,140 | $0 | $0 |
| 2018 | $8,417 | $332,180 | $0 | $0 |
| 2017 | $8,067 | $322,510 | $0 | $0 |
| 2016 | $7,383 | $313,120 | $0 | $0 |
| 2015 | $7,189 | $304,000 | $0 | $0 |
| 2014 | $7,080 | $295,150 | $0 | $0 |
Property History
| Date | Event | Price | List to Sale | Price per Sq Ft |
|---|---|---|---|---|
| 11/20/2025 11/20/25 | For Sale | $650,000 | -- | $279 / Sq Ft |
Purchase History
| Date | Type | Sale Price | Title Company |
|---|---|---|---|
| Warranty Deed | $385,000 | Lawyers | |
| Interfamily Deed Transfer | -- | Lawyers Title | |
| Interfamily Deed Transfer | -- | None Available | |
| Warranty Deed | $380,000 | First American Title Insuran | |
| Warranty Deed | $301,500 | Chicago Title Insurance Comp | |
| Interfamily Deed Transfer | -- | Chicago Title Insurance Comp |
Mortgage History
| Date | Status | Loan Amount | Loan Type |
|---|---|---|---|
| Open | $368,589 | FHA | |
| Previous Owner | $270,000 | Purchase Money Mortgage | |
| Previous Owner | $286,400 | Purchase Money Mortgage | |
| Previous Owner | $103,000 | Stand Alone Refi Refinance Of Original Loan |
Source: Regional Multiple Listing Service (RMLS)
MLS Number: 295769389
APN: R489863
- 4811 NE Prescott St Unit 4823
- 4625 NE Prescott St
- 4514 NE Wygant St
- 4510 NE Wygant St
- 5249 NE 45th Place
- 4378 NE Going St
- 4360 NE Going St
- 4370 NE Going St Unit 12
- 4350 NE Going St
- 4376 NE Going St
- 4356 NE Going St
- 4354 NE Going St
- 4366 NE Going St
- 4362 NE Going St
- 4374 NE Going St
- 4328 NE Going St
- 4338 NE Prescott St
- 5610 NE Going St
- 4801 NE 42nd Ave
- 5435 NE Skidmore St
- 4831 NE Prescott St
- 4609-4609 NE Killingsworth St Unit 4605 - 03
- 5404 NE 54th Ave Unit B
- 5560 NE 42nd Ave
- 5827 NE Prescott St
- 5883 NE Failing St
- 5042 NE Fremont St
- 3920 NE 37th Ave
- 4316 NE 35th Ave
- 3265 NE Alberta St
- 3827 NE Holman St
- 5112-5116 NE 32nd Ave Unit 5112
- 6723 NE Killingsworth St
- 5016 NE 29th Ave Unit ID1309850P
- 4135 NE 72nd Ave Unit B - ADU
- 2834 NE Killingsworth St Unit B
- 6819 NE Sandy Blvd
- 5022 NE 26th Ave Unit ID1309895P
- 2180 NE 47th Ave
- 2628 NE Ainsworth St Unit B
