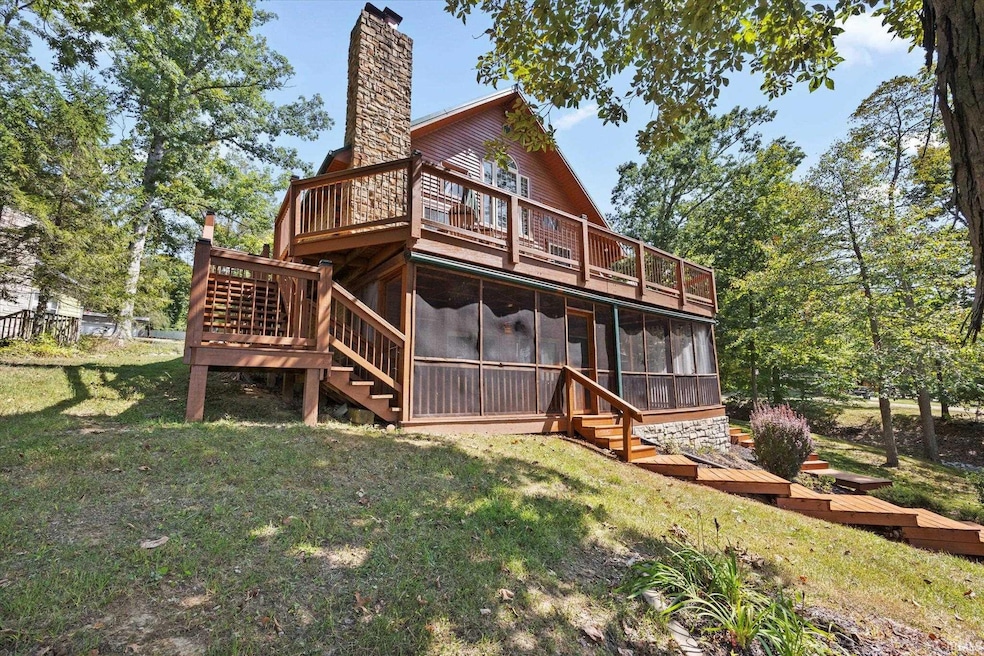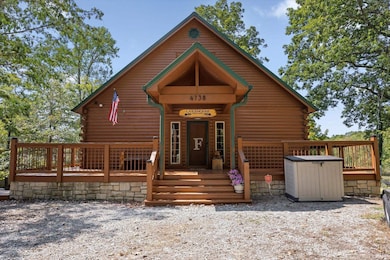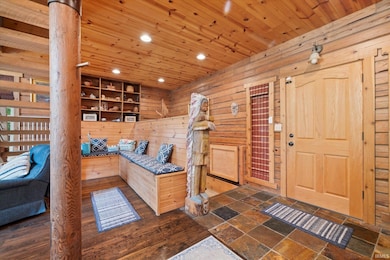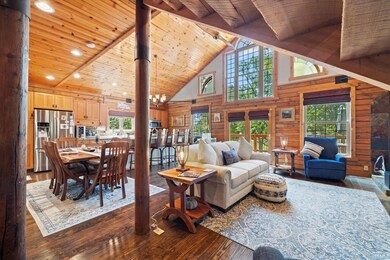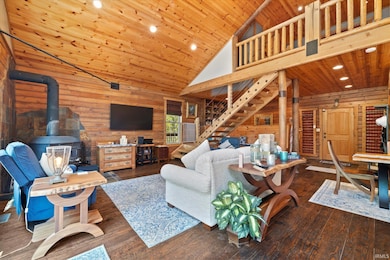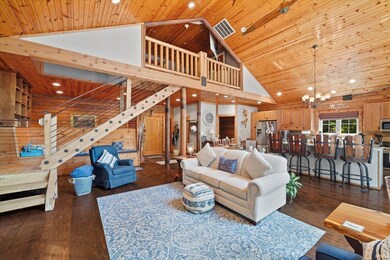
4738 Point Idalawn Dr Unionville, IN 47468
Highlights
- 66 Feet of Waterfront
- RV Parking in Community
- Lake Property
- Pier or Dock
- Open Floorplan
- Backs to Open Ground
About This Home
As of April 2025CAN SLEEP UP TO 10 PEOPLE...A SPECTACULAR LAKEFRONT RETREAT ON BEAUTIFUL LAKE LEMON Nestled in southern Indiana, just a short distance from Bloomington, this 2,312 sq. ft. lakefront home is the epitome of rustic charm and classic lakefront luxury. Situated on the scenic shores of Lake Lemon, this stunning property offers the perfect blend of entertainment and relaxation spaces, both indoors and out. Key Features: Private platform dock for fishing, kayaking, and boating Entertainment pavilion or storage building with a cozy wood-burning fireplace Sunbathing deck and large screened-in porch right by the water Multiple outdoor areas including an upper deck and a spacious lower screened porch with panoramic views of Lake Lemon Stone wall fire pit by the water, perfect for evening gatherings Expansive interior with ample room for a family retreat or permanent residence Wet bar on the lower level, ideal for hosting guests Gorgeous stained glass accents and vibrant natural light throughout, enhancing the home’s lake lodge feel New covered hot tub by the lakeside for ultimate relaxation Whether you're looking to spend your days fishing, tubing, hiking, or simply soaking in the breathtaking lake views from the deck, this lakefront retreat offers something for everyone. It's a perfect sanctuary for both peaceful getaways and lively family gatherings.
Last Agent to Sell the Property
Century 21 Scheetz - Bloomington Listed on: 09/23/2024

Last Buyer's Agent
BLOOM NonMember
NonMember BL
Home Details
Home Type
- Single Family
Est. Annual Taxes
- $7,007
Year Built
- Built in 2008
Lot Details
- 0.33 Acre Lot
- 66 Feet of Waterfront
- Lake Front
- Backs to Open Ground
- Sloped Lot
Parking
- Gravel Driveway
Home Design
- Log Cabin
- Metal Roof
- Wood Siding
Interior Spaces
- 1.5-Story Property
- Open Floorplan
- Built-in Bookshelves
- Ceiling height of 9 feet or more
- Ceiling Fan
- Living Room with Fireplace
Kitchen
- Solid Surface Countertops
- Disposal
Bedrooms and Bathrooms
- 2 Bedrooms
Finished Basement
- Walk-Out Basement
- 1 Bathroom in Basement
- 1 Bedroom in Basement
Outdoor Features
- Sun Deck
- Waterski or Wakeboard
- Lake Property
- Lake, Pond or Stream
- Covered Deck
- Covered Patio or Porch
Schools
- Helmsburg/Brown Elementary School
- Brown County Middle School
- Brown County High School
Utilities
- Forced Air Heating and Cooling System
- Propane
- Septic System
Listing and Financial Details
- Assessor Parcel Number 07-04-36-200-190.000-002
Community Details
Overview
- Lake Lemon Subdivision
- RV Parking in Community
Amenities
- Community Fire Pit
Recreation
- Pier or Dock
Ownership History
Purchase Details
Home Financials for this Owner
Home Financials are based on the most recent Mortgage that was taken out on this home.Purchase Details
Home Financials for this Owner
Home Financials are based on the most recent Mortgage that was taken out on this home.Purchase Details
Home Financials for this Owner
Home Financials are based on the most recent Mortgage that was taken out on this home.Purchase Details
Home Financials for this Owner
Home Financials are based on the most recent Mortgage that was taken out on this home.Purchase Details
Purchase Details
Home Financials for this Owner
Home Financials are based on the most recent Mortgage that was taken out on this home.Similar Homes in Unionville, IN
Home Values in the Area
Average Home Value in this Area
Purchase History
| Date | Type | Sale Price | Title Company |
|---|---|---|---|
| Warranty Deed | $760,000 | None Listed On Document | |
| Warranty Deed | $400,000 | Krieg Devault Llp | |
| Quit Claim Deed | $470,000 | John Bethell Title | |
| Deed | -- | None Available | |
| Quit Claim Deed | -- | None Available | |
| Trustee Deed | -- | -- | |
| Warranty Deed | -- | -- |
Mortgage History
| Date | Status | Loan Amount | Loan Type |
|---|---|---|---|
| Open | $660,000 | New Conventional | |
| Previous Owner | $376,000 | New Conventional | |
| Previous Owner | $244,800 | No Value Available | |
| Previous Owner | $262,500 | No Value Available | |
| Previous Owner | $262,425 | No Value Available | |
| Previous Owner | $56,950 | No Value Available |
Property History
| Date | Event | Price | Change | Sq Ft Price |
|---|---|---|---|---|
| 04/08/2025 04/08/25 | Sold | $760,000 | -10.5% | $329 / Sq Ft |
| 09/23/2024 09/23/24 | For Sale | $849,000 | +112.3% | $367 / Sq Ft |
| 06/24/2019 06/24/19 | Sold | $400,000 | -11.1% | $173 / Sq Ft |
| 04/02/2019 04/02/19 | Price Changed | $450,000 | -5.3% | $195 / Sq Ft |
| 01/09/2019 01/09/19 | For Sale | $475,000 | +1.1% | $205 / Sq Ft |
| 05/15/2017 05/15/17 | Sold | $470,000 | -1.0% | $203 / Sq Ft |
| 04/21/2017 04/21/17 | For Sale | $474,900 | +1.0% | $205 / Sq Ft |
| 04/21/2017 04/21/17 | Off Market | $470,000 | -- | -- |
| 03/23/2017 03/23/17 | Price Changed | $474,900 | -4.1% | $205 / Sq Ft |
| 02/27/2017 02/27/17 | Price Changed | $495,000 | +0.2% | $214 / Sq Ft |
| 02/26/2017 02/26/17 | For Sale | $494,000 | -- | $214 / Sq Ft |
Tax History Compared to Growth
Tax History
| Year | Tax Paid | Tax Assessment Tax Assessment Total Assessment is a certain percentage of the fair market value that is determined by local assessors to be the total taxable value of land and additions on the property. | Land | Improvement |
|---|---|---|---|---|
| 2024 | $6,883 | $529,300 | $223,000 | $306,300 |
| 2023 | $7,007 | $486,500 | $196,700 | $289,800 |
| 2022 | $7,354 | $489,400 | $196,700 | $292,700 |
| 2021 | $5,745 | $428,800 | $162,300 | $266,500 |
| 2020 | $5,454 | $397,700 | $147,500 | $250,200 |
| 2019 | $2,844 | $457,900 | $147,500 | $310,400 |
| 2018 | $3,113 | $424,600 | $147,500 | $277,100 |
| 2017 | $1,641 | $325,600 | $98,400 | $227,200 |
| 2016 | $4,415 | $313,900 | $88,600 | $225,300 |
| 2014 | $3,248 | $308,100 | $88,600 | $219,500 |
| 2013 | $3,248 | $306,800 | $88,600 | $218,200 |
Agents Affiliated with this Home
-
Margie Eberle-Polley

Seller's Agent in 2025
Margie Eberle-Polley
Century 21 Scheetz - Bloomington
(812) 320-3282
39 Total Sales
-
B
Buyer's Agent in 2025
BLOOM NonMember
NonMember BL
-
Suzanne Roell-Carlson

Seller's Agent in 2017
Suzanne Roell-Carlson
Smart Choice Realtors, LLC
(317) 506-2530
192 Total Sales
-
Kathleen Roell
K
Seller Co-Listing Agent in 2017
Kathleen Roell
Smart Choice Realtors, LLC
(317) 506-4430
111 Total Sales
-
Non-BLC Member
N
Buyer's Agent in 2017
Non-BLC Member
MIBOR REALTOR® Association
-
I
Buyer's Agent in 2017
IUO Non-BLC Member
Non-BLC Office
Map
Source: Indiana Regional MLS
MLS Number: 202436724
APN: 07-04-36-200-190.000-002
- 4580 Idalawn Dr
- 7154 Possum Trot Rd
- 7600 N Blue Heron Dr
- 7550 N Lakewood Dr
- 6517 Snug Harbour Ln
- 6521 Snug Harbour Ln
- 9550 E Northshore Dr
- 9548 E Northshore Dr
- 9494 E Northshore Dr
- 9504 E Northshore Dr
- 4184 Walker Ln
- 6089 S Shore Dr
- 5800 S Shore Dr
- 8847 E Northshore Dr
- 5791 Possum Trot Rd
- 5735 N Slippery Elm Shoot Rd
- 8597 E Wilderness Trail
- 5735 E Slippery Branch Ln
- 5736 N Pathways Dr
- 5374 State Road 45
