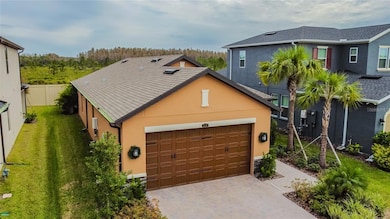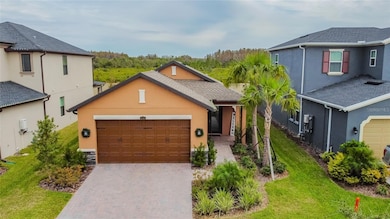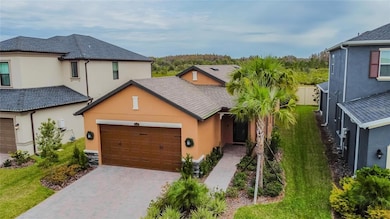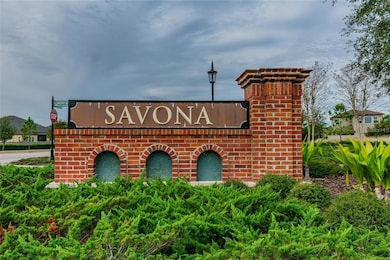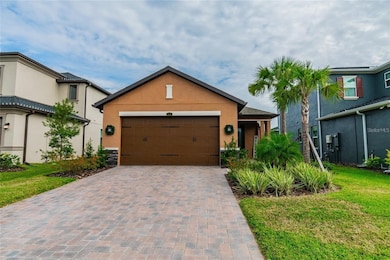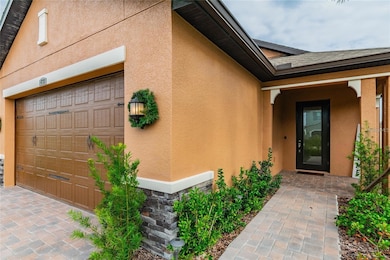4738 Tramanto Ln Zephyrhills, FL 33543
Highlights
- Fitness Center
- Open Floorplan
- Deck
- Dr. John Long Middle School Rated A-
- Clubhouse
- Great Room
About This Home
NO PETS!!! Highly desirable Estancia nearly new construction. This 3 bedroom, 2 bath home with over 1600 sf is upgraded, stunning and ready to entertain, featuring wood look tile floors and 8' doors. The gourmet kitchen with white 42" cabinets and crown molding, topped with quartz counters and subway tile backsplash. The gas range, designer hood vent, and wall oven compliment this oversized kitchen with a large island with sink and counter height seating, all of which overlooks the family room and the flex room, which can easily be converted in to a great home office.The Master Suite is spacious and features a tray ceiling. The Master Bath has his and her sink, quarts top, and a huge sower with floor to ceiling tile and frameless glass. As you make your way out to your screened lanai and overlook your own private tropical oasis. This upscale community offers natural gas and reclaimed water, and features a 7000 sq ft elegantly appointed amenity center with junior sized Olympic pool, resort style pool, fitness center, covered playground, park, nature trails and more. NO PETS!!!
Listing Agent
FUTURE HOME REALTY INC Brokerage Phone: 813-855-4982 License #3125657 Listed on: 08/05/2025

Home Details
Home Type
- Single Family
Est. Annual Taxes
- $9,589
Year Built
- Built in 2019
Lot Details
- 5,400 Sq Ft Lot
- Oversized Lot
Parking
- 2 Car Attached Garage
- Garage Door Opener
- Off-Street Parking
Interior Spaces
- 1,625 Sq Ft Home
- Open Floorplan
- Thermal Windows
- Sliding Doors
- Great Room
- Dining Room
- Inside Utility
- Laundry in unit
Kitchen
- Eat-In Kitchen
- Breakfast Bar
- Walk-In Pantry
- Built-In Oven
- Cooktop
- Recirculated Exhaust Fan
- Dishwasher
- Disposal
Flooring
- Carpet
- Concrete
- Ceramic Tile
Bedrooms and Bathrooms
- 3 Bedrooms
- Walk-In Closet
- 2 Full Bathrooms
Home Security
- Security System Owned
- Hurricane or Storm Shutters
- Fire and Smoke Detector
Eco-Friendly Details
- Energy-Efficient Insulation
- Ventilation
Outdoor Features
- Deck
- Covered Patio or Porch
- Rain Gutters
Schools
- Wiregrass Elementary School
- John Long Middle School
- Wiregrass Ranch High School
Utilities
- Central Heating and Cooling System
- Underground Utilities
- Gas Water Heater
- High Speed Internet
- Cable TV Available
Listing and Financial Details
- Residential Lease
- Security Deposit $2,700
- Property Available on 8/15/25
- $75 Application Fee
- 1 to 2-Year Minimum Lease Term
- Assessor Parcel Number 20-26-20-0050-05400-00220
Community Details
Overview
- Property has a Home Owners Association
- Built by WCI
- Estancia Savona Subdivision, Sterling Floorplan
- Association Owns Recreation Facilities
- The community has rules related to vehicle restrictions
Amenities
- Clubhouse
Recreation
- Tennis Courts
- Community Basketball Court
- Recreation Facilities
- Community Playground
- Fitness Center
- Community Pool
- Park
Pet Policy
- No Pets Allowed
Map
Source: Stellar MLS
MLS Number: TB8414227
APN: 17-26-20-0070-05400-0220
- 4627 Tramanto Ln
- 4614 Tramanto Ln
- 29011 Trevi Place
- 28974 Trevi Place
- 28883 Revaro Ln
- 4665 Tivoli Dr
- 4220 Barletta Ct
- 4308 Cairoli Ct
- 4205 Barletta Ct
- 4195 Barletta Ct
- 4831 Rosatti Rd
- 4399 Rosatti Rd
- 4446 Ortona Ln
- 29254 Bay Hollow Dr Unit 3262
- 29130 Bay Hollow Dr Unit 3309
- 4798 Rosatti Rd
- 29230 Bay Hollow Dr Unit 3274
- 29230 Bay Hollow Dr Unit 3282
- 4257 Rosatti Rd
- 29129 Bay Hollow Dr Unit 3213
- 29130 Bay Hollow Dr Unit 2 Bedroom Condo
- 29254 Bay Hollow Dr Unit 3298
- 29254 Bay Hollow Dr Unit 3252
- 29300 Bay Hollow Dr Unit 3161
- 29230 Bay Hollow Dr Unit 3283
- 29129 Bay Hollow Dr Unit 2800
- 4946 Mill Pond Rd Unit 3178
- 29147 Bay Hollow Dr Unit 3279
- 4947 Mill Pond Rd Unit 3107
- 5020 Mill Pond Rd Unit 3 Bedroom
- 5019 Mill Pond Rd Unit 3190
- 4580 Almada Ln
- 5700 Saddlebrook Way Unit 3181
- 4663 Almada Ln
- 3994 Medicci Ln
- 4725 Ancona Way
- 4849 Isola Ct
- 4899 Isola Ct
- 5005 San Martino Dr
- 5146 Londonderry Ln

