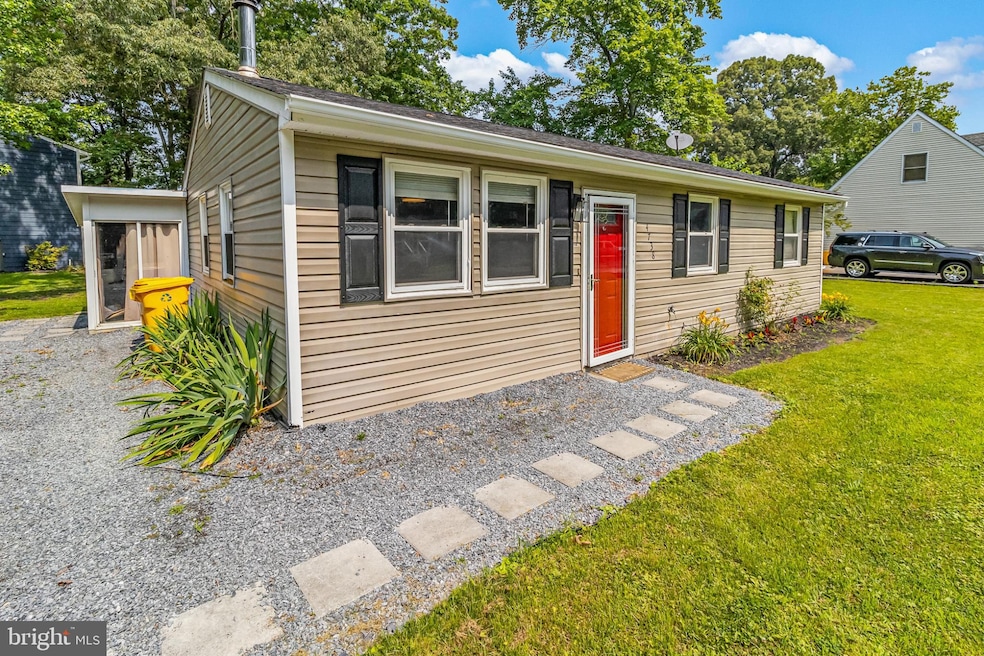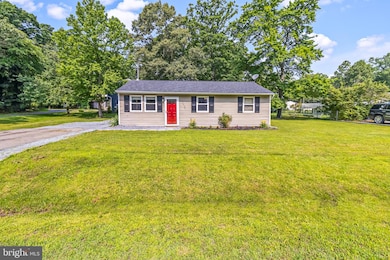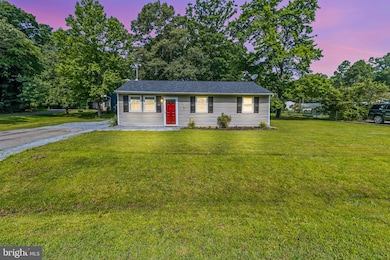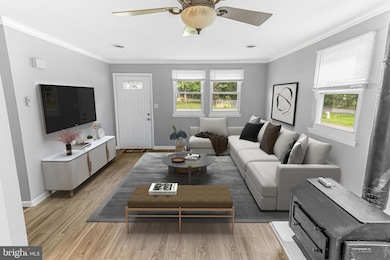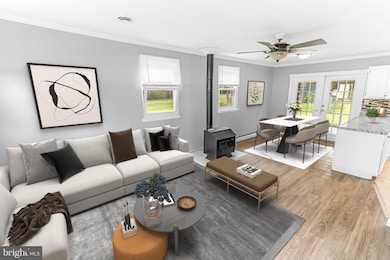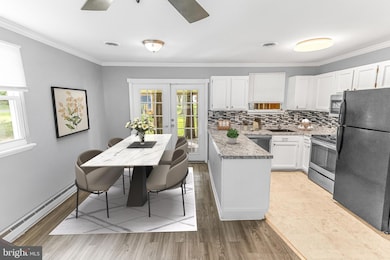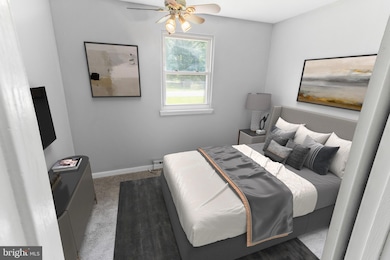4738 Washington Ave Shady Side, MD 20764
Estimated payment $2,135/month
Highlights
- Popular Property
- Home fronts navigable water
- Fishing Allowed
- Pier or Dock
- Private Water Access
- Bay View
About This Home
Peaceful Living by the Bay – Perfect for Downsizing! Looking to simplify without sacrificing charm or location? This move-in ready 3-bedroom, 1-bath rancher is the ideal retreat for anyone craving a slower pace, less maintenance, and more time to enjoy the good life. Tucked on a quiet corner lot next to a protected nature reserve, this single-level home offers peace, privacy, and natural beauty—with low maintenance. Just a short walk to the bay front, you’ll love starting your mornings with coastal breezes and winding down with sunset walks to the community pier. Inside, enjoy a warm and inviting open layout, complete with a cozy wood stove and a splash of personality from the bright red front door. Major updates—roof, HVAC, water softener, and well pump—all done within the last 3 years—mean you can move in and relax from day one. The manageable yard has 2 sheds for extra storage and a roomy driveway (with space for a boat or guests), and surrounding greenery make outdoor living simple and serene. Plus, the neighboring nature reserve means no new development next door—ever. If you’re ready to downsize to comfort, convenience, and coastal charm, this is the home for you.
Listing Agent
(304) 350-7753 NewHatchRealEstate@gmail.com Samson Properties License #RSR005345 Listed on: 10/11/2025

Home Details
Home Type
- Single Family
Est. Annual Taxes
- $3,076
Year Built
- Built in 1983
Lot Details
- 9,562 Sq Ft Lot
- Home fronts navigable water
- Property borders a national or state park
- Corner Lot
- Wooded Lot
- Zero Lot Line
- Property is in very good condition
- Property is zoned R5, R5
HOA Fees
- $8 Monthly HOA Fees
Parking
- Driveway
Property Views
- Bay
- Woods
Home Design
- Rambler Architecture
- Slab Foundation
- Shingle Roof
- Vinyl Siding
- Stick Built Home
Interior Spaces
- 1,000 Sq Ft Home
- Property has 1 Level
- Wood Burning Stove
- Sliding Doors
- Combination Dining and Living Room
Kitchen
- Oven
- Stove
- Stainless Steel Appliances
- Upgraded Countertops
Flooring
- Carpet
- Vinyl
Bedrooms and Bathrooms
- 3 Main Level Bedrooms
- 1 Full Bathroom
Laundry
- Laundry on main level
- Dryer
- Washer
Accessible Home Design
- Level Entry For Accessibility
Outdoor Features
- Private Water Access
- Property near a bay
- Lake Privileges
- Enclosed Patio or Porch
- Outbuilding
Schools
- Shady Side Elementary School
Utilities
- Central Heating and Cooling System
- Electric Baseboard Heater
- 200+ Amp Service
- Water Treatment System
- Well
- Electric Water Heater
Listing and Financial Details
- Tax Lot 172
- Assessor Parcel Number 020746500499375
Community Details
Overview
- Idlewilde Civic League HOA
- Idlewilde On The Bay Subdivision
Recreation
- Pier or Dock
- 1 Community Docks
- Fishing Allowed
Map
Home Values in the Area
Average Home Value in this Area
Tax History
| Year | Tax Paid | Tax Assessment Tax Assessment Total Assessment is a certain percentage of the fair market value that is determined by local assessors to be the total taxable value of land and additions on the property. | Land | Improvement |
|---|---|---|---|---|
| 2025 | $3,508 | $252,500 | -- | -- |
| 2024 | $3,508 | $246,200 | $0 | $0 |
| 2023 | $2,620 | $239,900 | $139,700 | $100,200 |
| 2022 | $3,001 | $236,533 | $0 | $0 |
| 2021 | $5,930 | $233,167 | $0 | $0 |
| 2020 | $2,890 | $229,800 | $139,700 | $90,100 |
| 2019 | $2,832 | $220,967 | $0 | $0 |
| 2018 | $2,151 | $212,133 | $0 | $0 |
| 2017 | $2,625 | $203,300 | $0 | $0 |
| 2016 | -- | $201,200 | $0 | $0 |
| 2015 | -- | $199,100 | $0 | $0 |
| 2014 | -- | $197,000 | $0 | $0 |
Property History
| Date | Event | Price | List to Sale | Price per Sq Ft |
|---|---|---|---|---|
| 11/16/2025 11/16/25 | Price Changed | $355,000 | -1.4% | $355 / Sq Ft |
| 10/11/2025 10/11/25 | For Sale | $360,000 | -- | $360 / Sq Ft |
Purchase History
| Date | Type | Sale Price | Title Company |
|---|---|---|---|
| Deed | -- | -- | |
| Deed | -- | -- | |
| Deed | -- | -- | |
| Deed | -- | -- | |
| Deed | -- | -- | |
| Deed | $122,500 | -- |
Mortgage History
| Date | Status | Loan Amount | Loan Type |
|---|---|---|---|
| Closed | -- | No Value Available |
Source: Bright MLS
MLS Number: MDAA2128520
APN: 07-465-00499375
- 4738 Idlewilde Rd
- 4725 Idlewilde Rd
- 4721 Girton Ave
- 1650 Cedar Ln
- 4949 Idlewilde Rd
- 4950 W End Ave
- 4846 Woods Wharf Rd
- 6440 W Shady Side Rd
- 1419 Shady Rest Rd
- 1220 Grove Ave
- 1250 Juniper St
- 1208 Oak Ave
- 1213 Oak Ave
- 1199 Oak Ave
- 6508 Shady Side Rd
- 1302 Spruce St
- 6512 Shady Side Rd
- 1460 Cedarhurst Rd
- 4913 Chestnut St
- 1330 Jordan Dr
- 4715 Frederick Ave
- 4949 Idlewilde Rd
- 6432 W Shady Side Rd
- 1196 Spruce Ave
- 4922 Lerch Dr
- 1154 Steamboat Rd
- 1623 Chesapeake Ln
- 5235 Chalk Point Rd
- 5557 Franklin Blvd
- 1026 Turkey Point Rd
- 5645 Battee Dr
- 858 Selby Blvd
- 5946 2nd St
- 3585 Loch Haven Dr
- 5979 3rd St
- 3563 Narragansett Ave
- 937 Marzoff Rd
- 5952 Tyler Rd
- 1252 Creek Dr
- 122 E Bay View Dr
