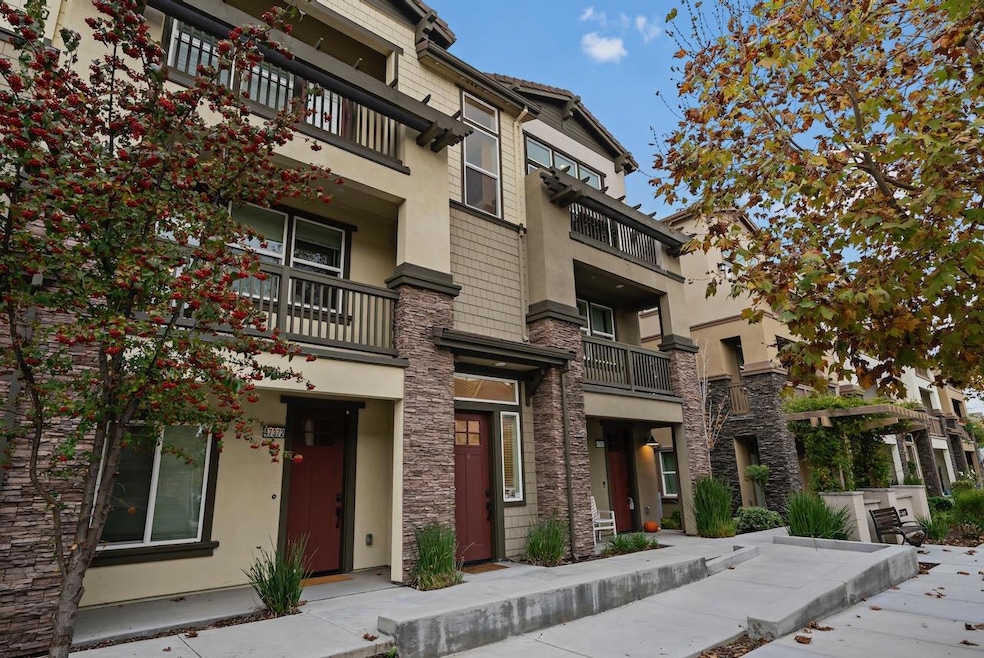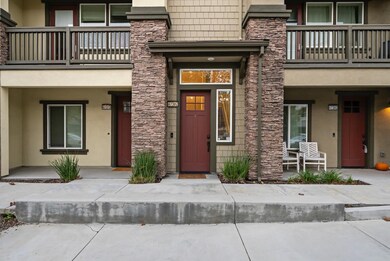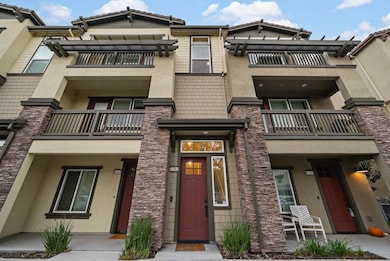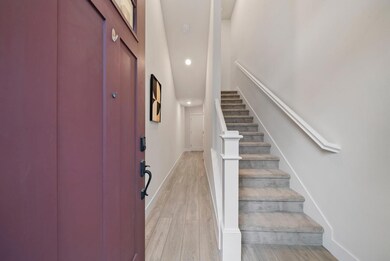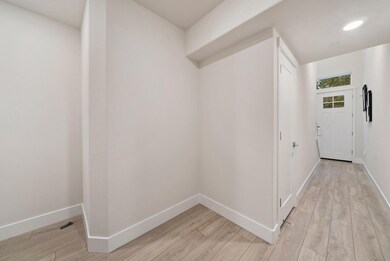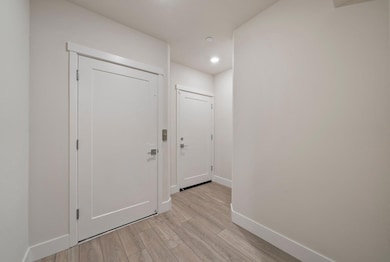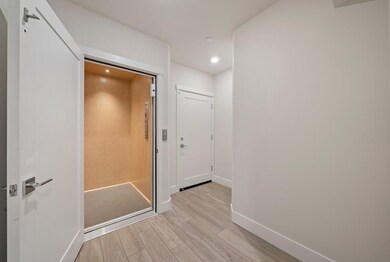47382 Mission Falls Ct Fremont, CA 94539
Warm Springs NeighborhoodEstimated payment $6,328/month
Highlights
- Solar Power System
- Quartz Countertops
- Double Pane Windows
- Warm Springs Elementary School Rated A
- 1 Car Attached Garage
- Walk-In Closet
About This Home
Experience elevated modern living in this stunning top-floor condo at Mission Falls! Built in 2021, this spacious 2-bedroom, 2-bath, 1,515 sq. ft. home blends luxury, comfort, and convenience highlighted by a rare private in-unit elevator providing direct access from the garage to your living space. The bright, open-concept great room features soaring ceilings and abundant natural light, creating an inviting atmosphere perfect for both everyday living and entertaining. The gourmet kitchen stands out with a massive center island, quartz countertops, stainless steel appliances, and sleek contemporary cabinetry. The elegant primary suite offers a large walk-in closet and a spa-inspired bath with dual sinks and an oversized shower. A generous secondary bedroom provides flexibility for guests, work-from-home, or multigenerational living. Additional highlights include indoor laundry, energy-efficient construction, an attached garage, and owned solar panels for lower utility costs. Ideally located near parks, scenic trails, shopping, BART, and major tech employers, this exceptional home offers the perfect blend of style, sustainability, and convenience.
Property Details
Home Type
- Condominium
Est. Annual Taxes
- $11,187
Year Built
- Built in 2021
HOA Fees
- $388 Monthly HOA Fees
Parking
- 1 Car Attached Garage
- Guest Parking
Home Design
- Slab Foundation
- Tile Roof
Interior Spaces
- 1,515 Sq Ft Home
- 3-Story Property
- Double Pane Windows
- Combination Dining and Living Room
- Vinyl Flooring
Kitchen
- Gas Oven
- Dishwasher
- Kitchen Island
- Quartz Countertops
Bedrooms and Bathrooms
- 2 Bedrooms
- Walk-In Closet
- 2 Full Bathrooms
- Dual Sinks
- Bathtub with Shower
- Bathtub Includes Tile Surround
- Walk-in Shower
Laundry
- Laundry on upper level
- Dryer
- Washer
Eco-Friendly Details
- Solar Power System
- Solar owned by seller
Utilities
- Forced Air Heating and Cooling System
- Tankless Water Heater
Community Details
- Association fees include common area electricity, insurance, roof, water
- Enclave At Mission Falls Community Association
Listing and Financial Details
- Assessor Parcel Number 519-1755-269
Map
Home Values in the Area
Average Home Value in this Area
Tax History
| Year | Tax Paid | Tax Assessment Tax Assessment Total Assessment is a certain percentage of the fair market value that is determined by local assessors to be the total taxable value of land and additions on the property. | Land | Improvement |
|---|---|---|---|---|
| 2025 | $11,187 | $943,193 | $282,915 | $660,278 |
| 2024 | $11,187 | $924,706 | $277,370 | $647,336 |
| 2023 | $10,893 | $906,576 | $271,932 | $634,644 |
| 2022 | $10,760 | $888,800 | $266,600 | $622,200 |
| 2021 | $7,347 | $591,644 | $181,644 | $410,000 |
| 2020 | $2,571 | $179,783 | $179,783 | $0 |
Property History
| Date | Event | Price | List to Sale | Price per Sq Ft |
|---|---|---|---|---|
| 11/15/2025 11/15/25 | For Sale | $950,000 | -- | $627 / Sq Ft |
Purchase History
| Date | Type | Sale Price | Title Company |
|---|---|---|---|
| Grant Deed | $889,000 | First American Title Company |
Mortgage History
| Date | Status | Loan Amount | Loan Type |
|---|---|---|---|
| Previous Owner | $711,000 | New Conventional |
Source: MLSListings
MLS Number: ML82027734
APN: 519-1755-269-00
- 164 Beale Falls Terrace
- 136 Hackamore Ln Unit 18
- 199 E Warren Common
- 524 E Warren Ave
- 46869 Fernald Common Unit 38
- 46867 Fernald Common
- 46762 Winema Common
- 48287 Sawleaf St
- 48346 Cottonwood St
- 236 Ottawa Way
- 2250 Kilowatt Way Unit 409
- 3512 Vision Common Unit 511
- 45258 Tom Blalock St Unit 100
- 45128 Warm Springs Blvd Unit 523
- 45128 Warm Springs Blvd Unit 323
- 3713 Vision Common Unit 1007
- 3891 Vanguard Common Unit 1004
- 3285 Internet Common Unit 1005
- 2358 Velocity Common Unit 206
- 45058 Fremont Blvd Unit 300
- 47207 Mission Falls Ct
- 166 Hackamore Ln
- 276 Lippert Ave
- 46728 Crawford St Unit 3
- 46728 Crawford St Unit 20
- 231 Woodcreek Common Unit FL2-ID10603A
- 231 Woodcreek Common Unit FL1-ID4606A
- 231 Woodcreek Common Unit FL2-ID10319A
- 231 Woodcreek Common Unit FL2-ID4388A
- 231 Woodcreek Common Unit FL1-ID4371A
- 231 Woodcreek Common Unit FL2-ID9036A
- 231 Woodcreek Common Unit FL1-ID4823A
- 231 Woodcreek Common
- 46312 Mission Blvd
- 46080 Fremont Blvd
- 655 Bogalusa Ct
- 45193 Warm Springs Blvd Unit ID1280734P
- 45193 Warm Springs Blvd Unit ID1280732P
- 3301 Innovation Way Unit FL2-ID2080
- 3301 Innovation Way Unit FL4-ID1853
