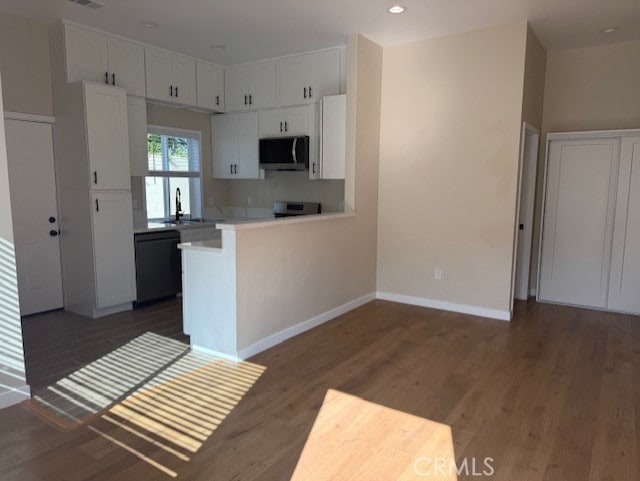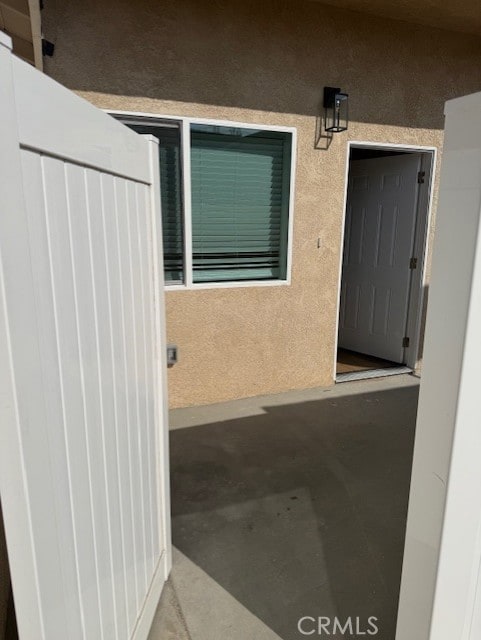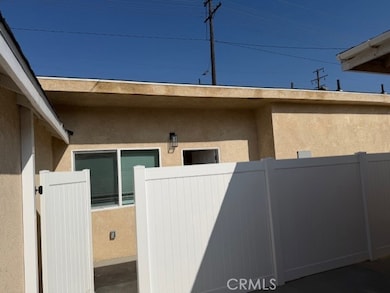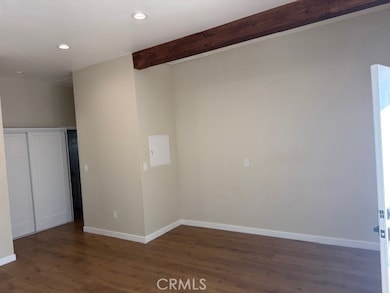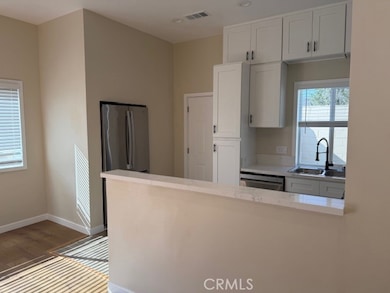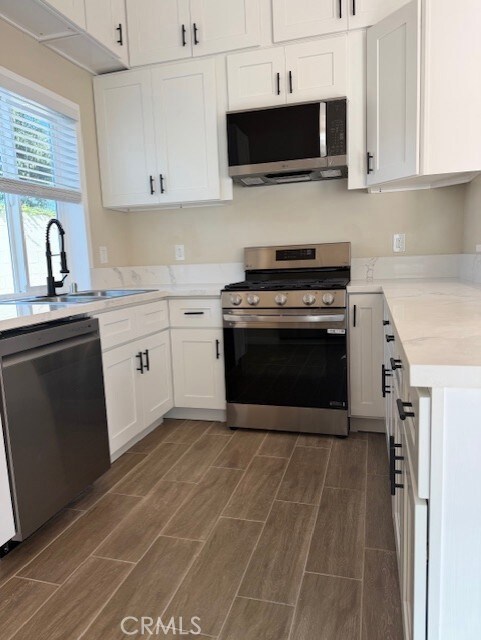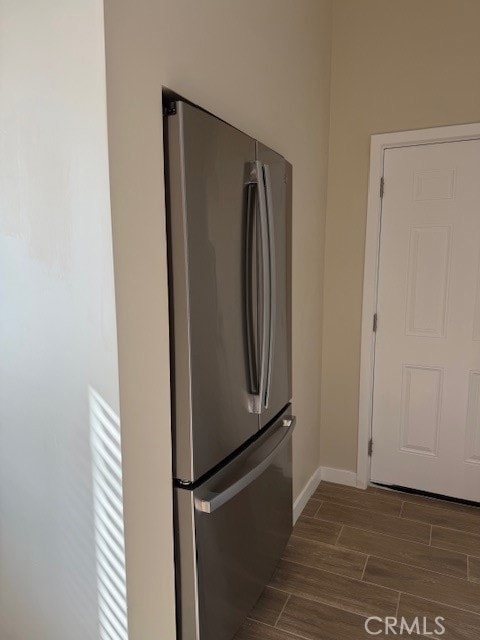4739 191st St Torrance, CA 90503
West Torrance NeighborhoodHighlights
- New Construction
- Contemporary Architecture
- Quartz Countertops
- Towers Elementary School Rated A
- High Ceiling
- No HOA
About This Home
Welcome to this brand new 1000 sqft. West Torrance, modern design, fantastic 3-bedroom, 1.75-bathroom rear ADU (sfr)... (rear of 4737 W. 191st. St). This loaded just completed single family home offers its first resident a quiet, roomy dwelling with ample sqft., 9 ft ceilings, recessed lighting throughout and very private backyard area for entertaining, surrounded by secure block wall. A tall white vinyl fence separates the 2 properties. Master bedroom with full en-suite bathroom, walk-in closet, plus 2 more roomy bedrooms and an additional 3/4 hallway bathroom complete with a beautiful ex-large walk-in shower. 3-bedroom ceiling fans installed. The modern kitchen is fully equipped with new stainless-steel appliances- built-in dishwasher, microwave, five-burner stove/oven and large French double door built-in refrigerator. Enjoy the convenience of stacked washer/dryer units plus central a/c and heating for your comfort. Of course, all energy efficient lighting and appliances should keep your utility costs very reasonable. Don't forget to view the separate 150 sqft storage room or office. Parking can be off-street, and driveway is for this unit only. Located in a desirable west Torrance neighborhood, close to major highways, top-rated schools and walking distance to CVS, Jons Market, local bank and La Romeria Park. This shiny new home will be an excellent place for your family. Front house 3/2 at 4737 W. 191st St now available, as well. Come and see them, soon...thanks!
Listing Agent
Estate Properties Brokerage Phone: 310-722-2924 License #00556214 Listed on: 11/22/2025

Home Details
Home Type
- Single Family
Year Built
- Built in 2025 | New Construction
Lot Details
- 6,900 Sq Ft Lot
- Vinyl Fence
- Block Wall Fence
- Level Lot
- Density is 2-5 Units/Acre
- Property is zoned TORR-LO
Home Design
- Contemporary Architecture
- Entry on the 1st floor
- Slab Foundation
- Shingle Roof
- Composition Roof
- Copper Plumbing
- Stucco
Interior Spaces
- 1,000 Sq Ft Home
- 1-Story Property
- High Ceiling
- Ceiling Fan
- Recessed Lighting
- Insulated Windows
- Blinds
- Combination Dining and Living Room
- Home Office
Kitchen
- Breakfast Bar
- Gas Oven
- Self-Cleaning Oven
- Six Burner Stove
- Gas Range
- Microwave
- Freezer
- Dishwasher
- Quartz Countertops
- Self-Closing Drawers and Cabinet Doors
- Utility Sink
- Disposal
Bedrooms and Bathrooms
- 3 Main Level Bedrooms
- Walk-In Closet
- Dual Vanity Sinks in Primary Bathroom
- Low Flow Toliet
- Bathtub with Shower
- Walk-in Shower
- Exhaust Fan In Bathroom
Laundry
- Laundry Room
- Dryer
- Washer
- 220 Volts In Laundry
Home Security
- Carbon Monoxide Detectors
- Fire and Smoke Detector
Parking
- 1 Open Parking Space
- 1 Parking Space
- Driveway Level
- On-Street Parking
Accessible Home Design
- Ramp on the main level
- Accessible Parking
Eco-Friendly Details
- ENERGY STAR Qualified Equipment for Heating
Outdoor Features
- Concrete Porch or Patio
- Exterior Lighting
- Rain Gutters
Schools
- Towers Elementary School
- Jefferson Middle School
- West High School
Utilities
- Cooling System Powered By Gas
- Central Heating and Cooling System
- Heating System Uses Natural Gas
- 220 Volts in Kitchen
- Water Heater
- Sewer Paid
- Phone Available
- Cable TV Available
Listing and Financial Details
- Security Deposit $3,950
- Rent includes gardener, sewer, trash collection, water
- 12-Month Minimum Lease Term
- Available 1/1/26
- Tax Lot 21
- Tax Tract Number 19102
- Assessor Parcel Number 7522004012
Community Details
Overview
- No Home Owners Association
Pet Policy
- Cats Allowed
Map
Property History
| Date | Event | Price | List to Sale | Price per Sq Ft |
|---|---|---|---|---|
| 01/02/2026 01/02/26 | Price Changed | $3,950 | -0.6% | $4 / Sq Ft |
| 12/31/2025 12/31/25 | Price Changed | $3,975 | -6.5% | $4 / Sq Ft |
| 12/09/2025 12/09/25 | Price Changed | $4,250 | -4.5% | $4 / Sq Ft |
| 11/22/2025 11/22/25 | For Rent | $4,450 | -- | -- |
Source: California Regional Multiple Listing Service (CRMLS)
MLS Number: SB25257203
- 2722 Spreckels Ln
- 2723 Fisk Ln
- 4923 Towers St
- 2516 Fisk Ln
- 18528 Kingsdale Ave
- 19432 Anza Ave
- 2516 185th St
- 2618 182nd Place
- 4914 Halison St
- 2345 W 190th St Unit 77
- 2345 190th St Unit 63
- 18216 Kingsdale Ave
- 2420 Ives Ln Unit B
- 2420 Ives Ln Unit A
- 716 Amy Ln
- 634 Meyer Ln Unit D
- 511 Meyer Ln Unit 8
- 609 Meyer Ln Unit 11
- 2407 Ripley Ave
- 20021 Saltee Ave
- 4737 W 191st St
- 4900 Arvada St
- 2929 190th St
- 4502 186th St
- 19924 Bellemare Ave
- 18225 Kingsdale Ave Unit 212
- 18225 Kingsdale Ave Unit 210
- 800 Meyer Ln
- 2407 Hadley Ln
- 18436 Roslin Ave
- 1206 Phelan Ln
- 5306 Halison St
- 4804 Del Amo Blvd
- 20336 Anza Ave
- 5520 W 190th St
- 20346 Anza Ave
- 4315 W 182nd St
- 2616 Grant Ave Unit F
- 3710 Del Amo Blvd Unit 5
- 4312 180th St
