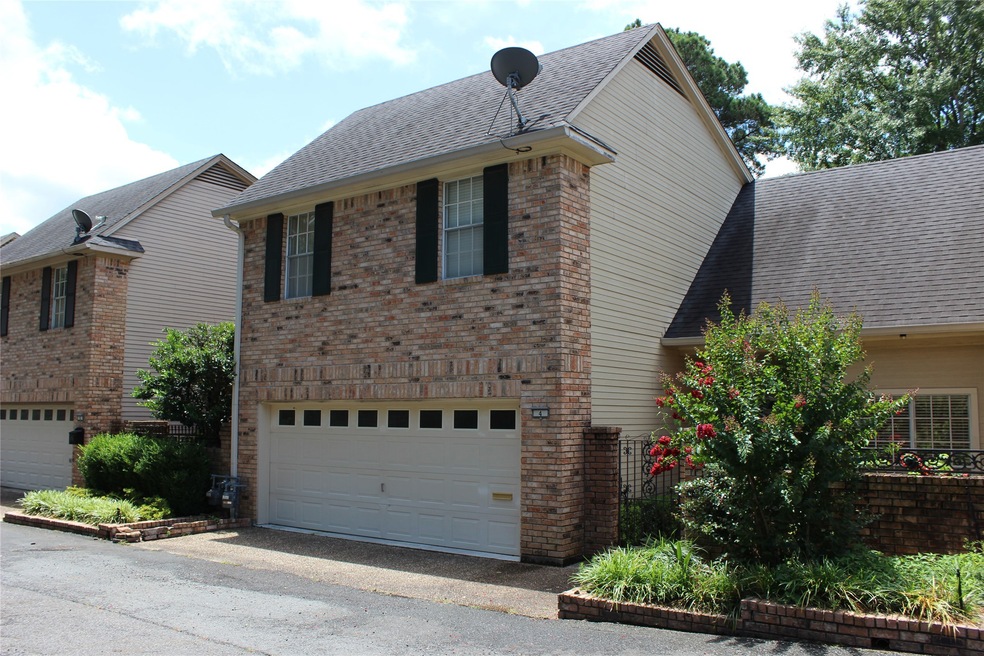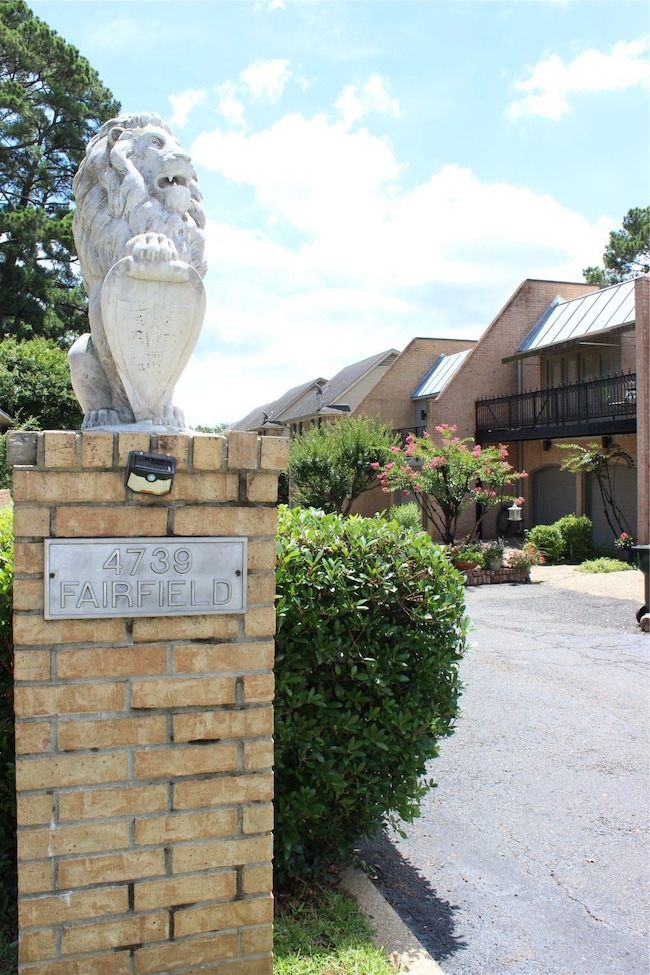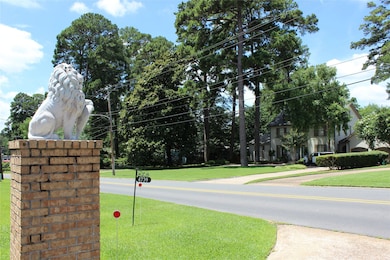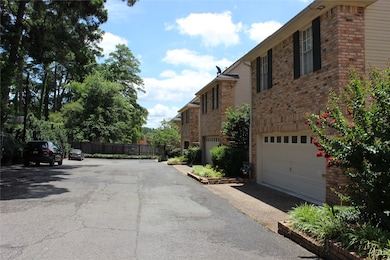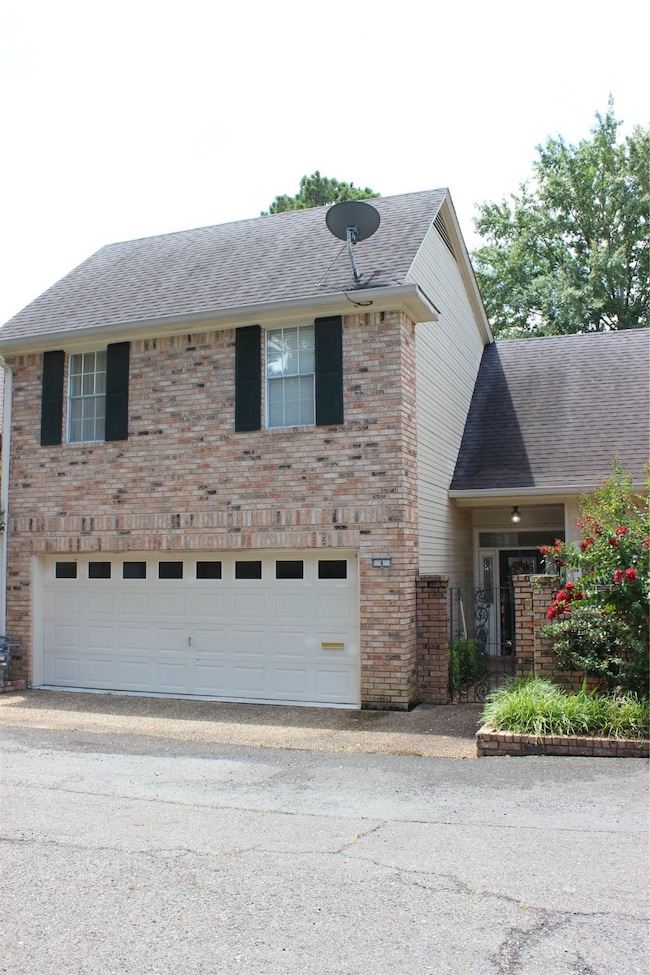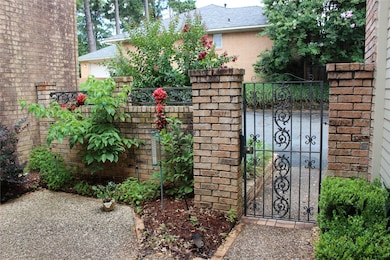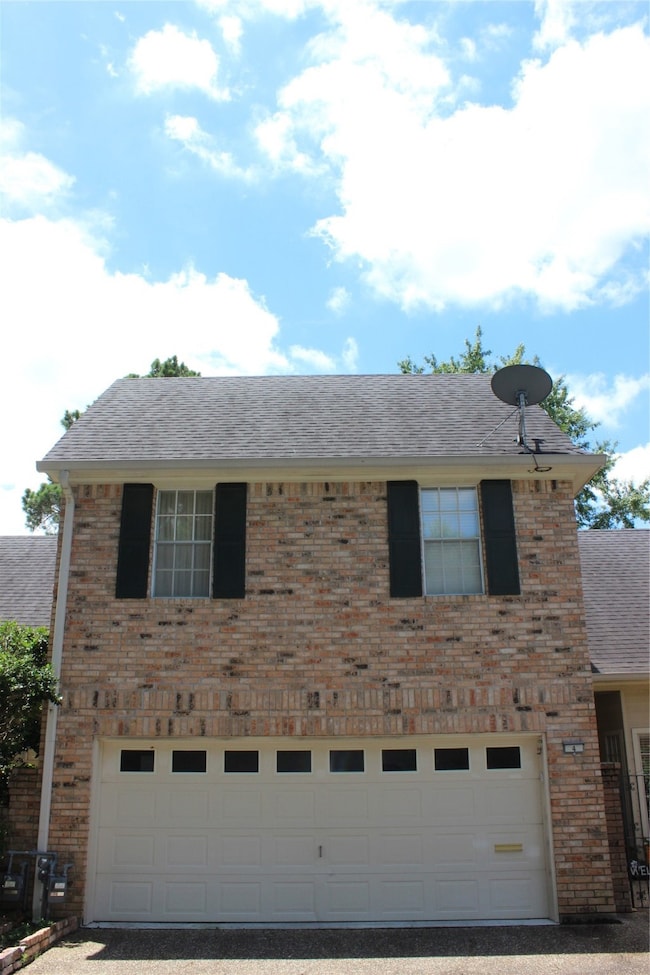4739 Fairfield Ave Unit 4 Shreveport, LA 71106
Caddo Heights/South Highlands NeighborhoodEstimated payment $1,855/month
Highlights
- Wood Flooring
- Double Oven
- Eat-In Kitchen
- Fairfield Magnet School Rated A-
- 2 Car Attached Garage
- Walk-In Closet
About This Home
Stop your scrolling and take a look at this Townhome! Low Maintenance Living, in a Great location in town! Close proximity to Line Avenue and its numerous shopping and dining options! This is a large townhouse with 4 bedrooms, 2 and a half bathrooms. When you first walk in, you are greeted with the beautiful courtyard area and foyer. It offers soaring ceilings, skylights and an open concept in the dining and living room. The living room is inviting with a fireplace, and ample natural light that comes in through the large windows and sliding glass door. The primary bedroom is located downstairs, and the other three are upstairs. The primary bedroom has a huge custom walk in closet, double vanities, a jetted tub and shower. It offers a beautiful kitchen, with 3 large pull out drawers providing plenty of pantry space. There is also extra storage in the attic with lots of walkable space which is sure to satisfy all of your storage needs. 2 HVAC systems (1 for upstairs and 1 for downstairs.) It has an attached 2 car garage. The HOA is responsible for yard maintenance, so no worries about that! Schedule a showing with your favorite Realtor and come fall in love! Townhouse living is great, come see for yourself!
Listing Agent
Holley Real Estate Brokerage Phone: 318-210-5911 License #0995690909 Listed on: 06/11/2025
Townhouse Details
Home Type
- Townhome
Est. Annual Taxes
- $3,454
Year Built
- Built in 1988
Lot Details
- 3,049 Sq Ft Lot
- Wood Fence
HOA Fees
- $125 Monthly HOA Fees
Parking
- 2 Car Attached Garage
- Front Facing Garage
Home Design
- Split Level Home
- Brick Exterior Construction
- Slab Foundation
- Composition Roof
Interior Spaces
- 2,497 Sq Ft Home
- 2-Story Property
- Decorative Lighting
- Gas Log Fireplace
- Awning
- Window Treatments
- Living Room with Fireplace
- Home Security System
- Laundry in Utility Room
Kitchen
- Eat-In Kitchen
- Double Oven
- Gas Range
Flooring
- Wood
- Carpet
Bedrooms and Bathrooms
- 4 Bedrooms
- Walk-In Closet
Outdoor Features
- Courtyard
Schools
- Caddo Isd Schools Elementary School
- Caddo Isd Schools High School
Utilities
- Central Heating and Cooling System
- High Speed Internet
Community Details
- Association fees include ground maintenance
- 4739 Fairfield HOA
- Uptown Park Sub Subdivision
Listing and Financial Details
- Tax Lot 4
- Assessor Parcel Number 171413051002200
Map
Home Values in the Area
Average Home Value in this Area
Property History
| Date | Event | Price | List to Sale | Price per Sq Ft |
|---|---|---|---|---|
| 09/25/2025 09/25/25 | Price Changed | $275,000 | -3.5% | $110 / Sq Ft |
| 06/11/2025 06/11/25 | For Sale | $285,000 | -- | $114 / Sq Ft |
Source: North Texas Real Estate Information Systems (NTREIS)
MLS Number: 20966954
- 5960 Thornhill Ave
- 1025 Delaware St
- 719 Edgemont St
- 705 Edgemont St
- 6022 Fairfield Ave
- 6020 Henderson Ave
- 750 Huron St
- 4525 Tulsa Ave
- 726 Huron St
- 608 Erie St
- 605 Erie St
- 4156 Maryland Ave
- 6100 Lexington Ave
- 0 Trees Dr Unit 20734607
- 624 Sherwood Rd
- 4290 Richmond Ave
- 5930 Creswell Ave
- 914 Oneonta St
- 616 Huron St
- 4156 Southern Ave
- 937 Ontario St Unit 937 Ontario
- 1435 Natalie St
- 6405 Fairfield Ave
- 507 Champ Clark St
- 1103 Dudley Dr
- 809 Ratcliff St
- 842 Fairview St
- 5131 Sussex Ave
- 139 E Mccormick St
- 749 W 68th St
- 3100 Fairfield Ave Unit 10D
- 7000 Fern Ave
- 215 Sand Beach Blvd
- 914 Huntington Ln
- 2806 Morningside Dr
- 702 Bringhurst Dr
- 3730 Fairfield Ave Unit 129
- 6051 Roma Dr
- 2761 Waggoner Ave
- 1015 Pine Tree Dr
