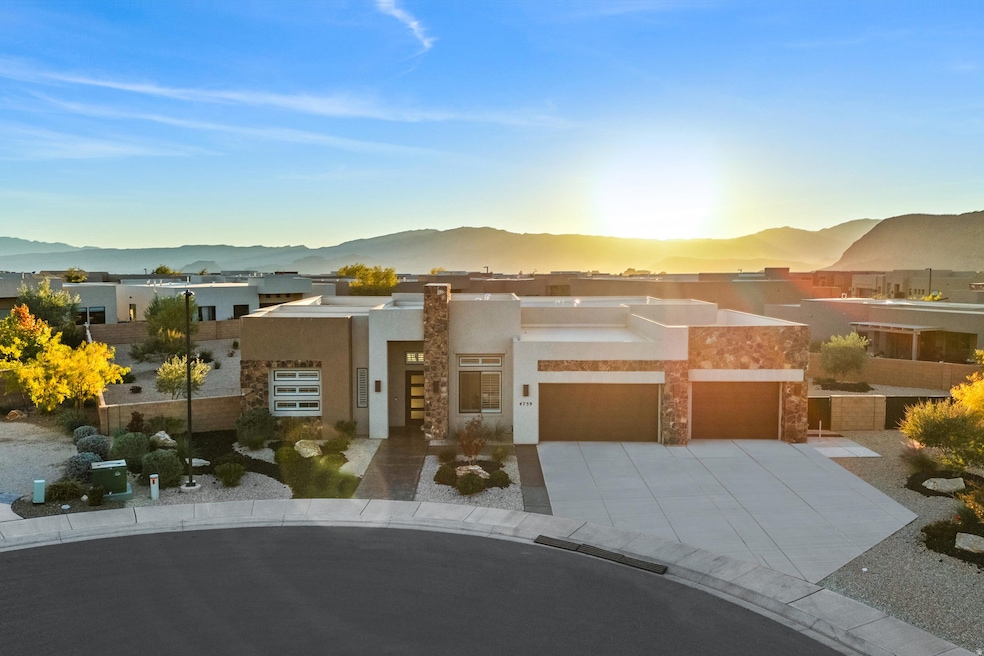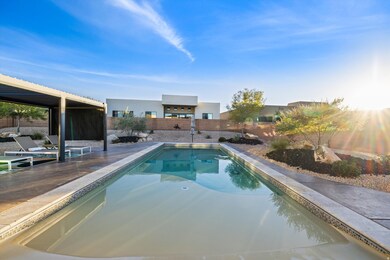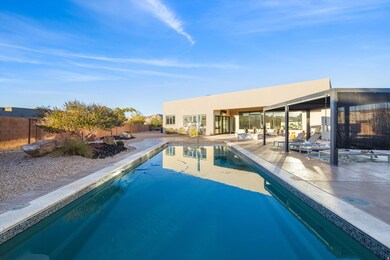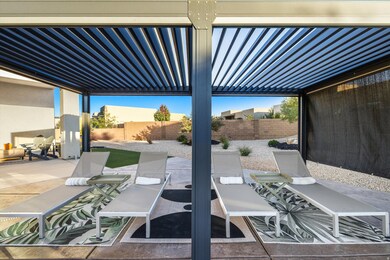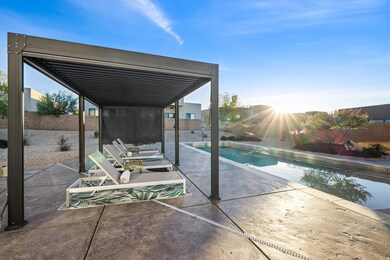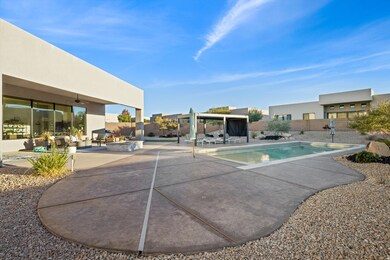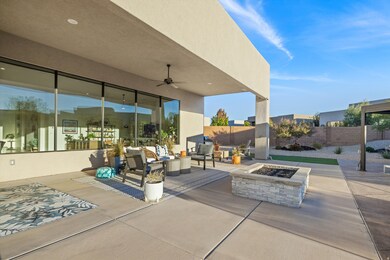4739 N Fish Rock Cir Saint George, UT 84770
The Ledges of Saint George NeighborhoodEstimated payment $7,563/month
Highlights
- Popular Property
- Golf Course Community
- RV or Boat Parking
- Views of Red Rock
- Heated In Ground Pool
- 0.5 Acre Lot
About This Home
Experience luxurious, resort-style living in this stunning single-level home, perfectly positioned on a quiet cul-de-sac at Fish Rock in The Ledges. Surrounded by a golf course and set on a fully enclosed half-acre lot, this modern retreat offers soaring ceilings, a grand living area with floor-to-ceiling windows, smart power shades 60/40 split w/ plantation shutters, and a rock-accented gas fireplace. The gourmet kitchen features a 48'' range and a double-wide refrigerator. Step outside to a fully furnished private oasis with a covered patio, Turf, and XL gas fireplace- ideal for relaxing or entertaining. The pool is saltwater and heated, so it can be used year-round. Huge garage space for up to 6 vehicles and toys. We are including a $40,000 Credit for a Pickleball/Sports Court. This is a limited-time offer. See Rendering-estimated completion time 1 month. Community-Resort-style living at The Ledges of St. George, surrounded by striking red and white sandstone formations near Snow Canyon State Park. Enjoy peaceful views, access to scenic desert trails, and included landscape maintenance for a truly low-maintenance lifestyle. Residents benefit from exclusive discounts on the 18-hole championship golf course, as well as on-site dining at the Fish Rock Grille and 19th Hole Loungeperfect for relaxing, entertaining, and taking in the community's stunning desert backdrop.
Open House Schedule
-
Friday, November 21, 20253:00 to 5:00 pm11/21/2025 3:00:00 PM +00:0011/21/2025 5:00:00 PM +00:00Add to Calendar
Home Details
Home Type
- Single Family
Est. Annual Taxes
- $3,995
Year Built
- Built in 2022
Lot Details
- 0.5 Acre Lot
- Cul-De-Sac
- Property is Fully Fenced
- Landscaped
- Secluded Lot
- Property is zoned Single-Family
HOA Fees
- $120 Monthly HOA Fees
Parking
- 6 Car Attached Garage
- RV or Boat Parking
Property Views
- Red Rock
- Mountain
Home Design
- Flat Roof Shape
- Brick Exterior Construction
- Stucco
Interior Spaces
- 3,142 Sq Ft Home
- 1-Story Property
- Ceiling Fan
- Self Contained Fireplace Unit Or Insert
- Double Pane Windows
- Shades
- Plantation Shutters
- Sliding Doors
- Entrance Foyer
- Great Room
- Den
- Carpet
Kitchen
- Double Oven
- Gas Oven
- Gas Range
- Free-Standing Range
- Range Hood
- Microwave
- Freezer
- Disposal
Bedrooms and Bathrooms
- 4 Main Level Bedrooms
- Walk-In Closet
- Bathtub With Separate Shower Stall
Laundry
- Dryer
- Washer
Pool
- Heated In Ground Pool
- Fence Around Pool
Schools
- Diamond Valley Elementary School
- Dixie Middle School
- Dixie High School
Utilities
- Central Heating and Cooling System
- Natural Gas Connected
Additional Features
- Level Entry For Accessibility
- Sprinkler System
- Covered Patio or Porch
Listing and Financial Details
- Assessor Parcel Number SG-FISH-2-17
Community Details
Overview
- The Ledges Fish Rock Ph 2 Subdivision
Amenities
- Clubhouse
Recreation
- Golf Course Community
- Community Playground
- Hiking Trails
Map
Home Values in the Area
Average Home Value in this Area
Tax History
| Year | Tax Paid | Tax Assessment Tax Assessment Total Assessment is a certain percentage of the fair market value that is determined by local assessors to be the total taxable value of land and additions on the property. | Land | Improvement |
|---|---|---|---|---|
| 2025 | $4,102 | $606,815 | $155,100 | $451,715 |
| 2023 | $3,671 | $548,515 | $148,500 | $400,015 |
| 2022 | $1,708 | $240,000 | $240,000 | $0 |
| 2021 | $1,148 | $132,300 | $132,300 | $0 |
Property History
| Date | Event | Price | List to Sale | Price per Sq Ft | Prior Sale |
|---|---|---|---|---|---|
| 11/13/2025 11/13/25 | For Rent | $5,500 | 0.0% | -- | |
| 11/08/2025 11/08/25 | For Sale | $1,349,000 | +28.5% | $429 / Sq Ft | |
| 09/16/2022 09/16/22 | Sold | -- | -- | -- | View Prior Sale |
| 08/15/2022 08/15/22 | Off Market | -- | -- | -- | |
| 07/27/2022 07/27/22 | Price Changed | $1,049,900 | -4.5% | $340 / Sq Ft | |
| 06/16/2022 06/16/22 | Price Changed | $1,099,900 | -5.6% | $356 / Sq Ft | |
| 05/12/2022 05/12/22 | Price Changed | $1,164,900 | -2.0% | $377 / Sq Ft | |
| 05/11/2022 05/11/22 | For Sale | $1,188,900 | -- | $385 / Sq Ft |
Purchase History
| Date | Type | Sale Price | Title Company |
|---|---|---|---|
| Warranty Deed | -- | Southern Utah Title |
Mortgage History
| Date | Status | Loan Amount | Loan Type |
|---|---|---|---|
| Open | $1,061,900 | VA |
Source: UtahRealEstate.com
MLS Number: 2121996
APN: 1079415
- 1472 Pocket Mesa Dr
- 1397 W Pocket Mesa Dr
- 0 Cinder Bluffs Parkway Lot 206
- 4745 N Cottontail Dr
- 0 Black Gulch Lane Lot 223 Unit 25-263884
- 4818 Winged Foot Dr
- 1406 Canyon Tree Dr
- 4798 Winged Foot Dr
- 0 Pocket Mesa Dr
- 4872 Winged Foot Dr
- 0 Yellow Knolls Dr
- 1363 Yellow Knolls Dr
- 0 Lange Dugway Drive Lot 216 Unit 25-263755
- 0 Canyon Tree Dr
- 0 Lange Dugway Drive Lot 220 Unit 25-263756
- Lot #101 Canyon Tree Drive (High Point)
- Lot #102
- 0 Black Gulch Lane - 224 Unit 25-263831
- 2540 Lava Cove Dr
- 3800 Paradise Vlg Dr Unit ID1266189P
- 2757 Cottontail Way
- 1503 N 2100 W
- 4295 Bella Vista Dr
- 137 E 755 S
- 1807 Desert Dawn Dr
- 350 W Old Hwy 91
- 1749 W 1020 N
- 1660 W Sunset Blvd
- 781 N Valley View Dr
- 550 Diagonal St
- 1137 W 540 N
- 438 N Stone Mountain Dr Unit 45
- 260 N Dixie Dr
- 945 W Jonathon Dr
- 201 W Tabernacle St
- 60 N 100th St W
- 1551 E Mead Ln
- 1555 E Mead Ln
