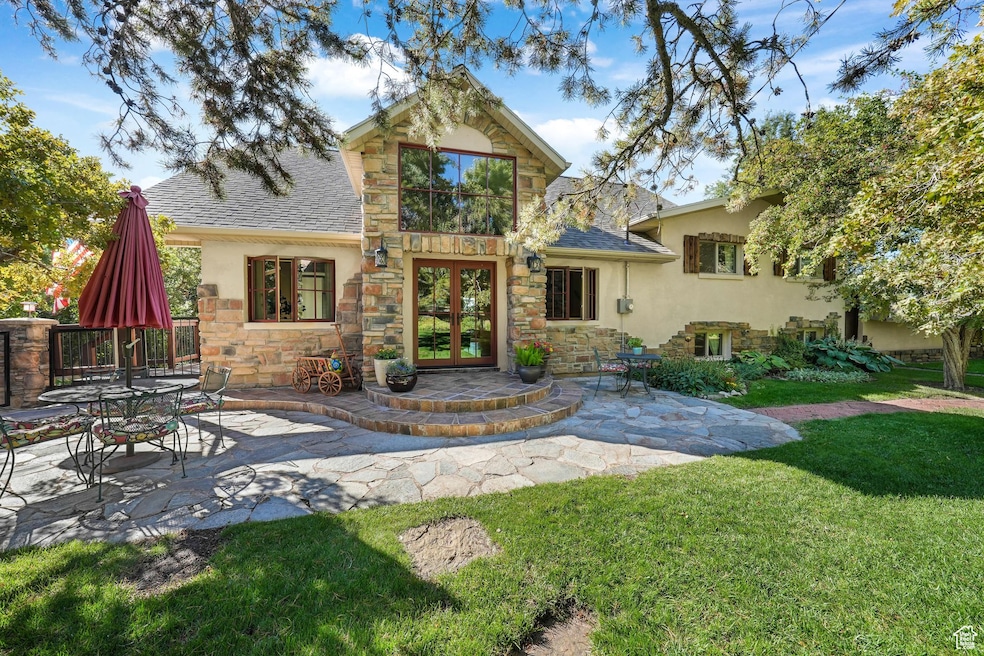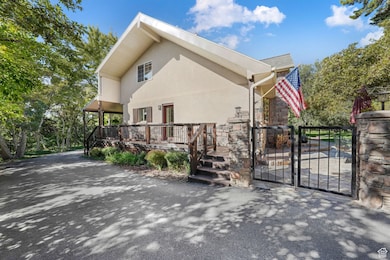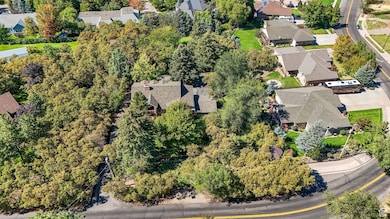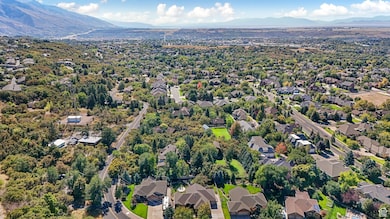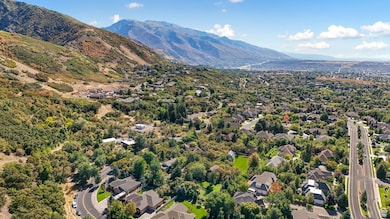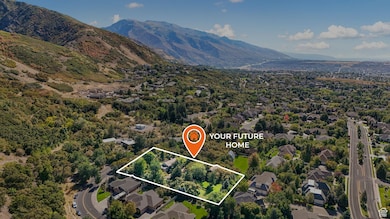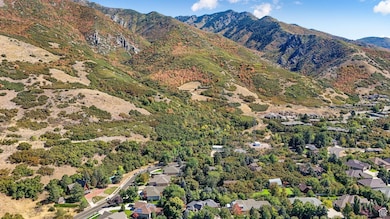4739 S 1900 E Ogden, UT 84403
Southeast Ogden NeighborhoodEstimated payment $7,329/month
Highlights
- Barn
- RV or Boat Parking
- Updated Kitchen
- Second Kitchen
- Waterfall on Lot
- 1.03 Acre Lot
About This Home
Your Private Mountain Retreat Awaits! Tucked behind a private drive and secured with an electric wrought-iron gate, this stunning estate delivers rare seclusion and timeless elegance. Surrounded by trees, with Beus Canyon trailhead just steps away, it feels miles from everything yet you're only minutes from the University, hospital, shopping, and dining. Inside, the home has been fully reimagined with a long list of thoughtful updates: new roof and living room windows, a completely redone custom kitchen and pantry, gas-converted fireplaces, fresh hardwood and carpet, remodeled bathrooms and bedrooms including a primary suite with custom closet system, upgraded systems throughout, and much more. Every detail has been considered so you can simply move in and enjoy. The grounds are equally impressive, fully landscaped with secondary water irrigation, cross-fencing, multiple fruit trees, and a year-round stream (Beus Creek) that adds to the tranquil setting. A 2,000 square foot two-story barn with power, along with a garden shed, provide endless possibilities for hobbies, storage, or future projects. Mountain living, city convenience, and a home that has it all. Come experience the privacy, beauty, and lifestyle this estate offers and don't forget to check out the "hidden playroom"!
Listing Agent
Sharida Tucker
EXP Realty, LLC License #11772556 Listed on: 09/25/2025
Home Details
Home Type
- Single Family
Est. Annual Taxes
- $5,724
Year Built
- Built in 1962
Lot Details
- 1.03 Acre Lot
- Creek or Stream
- Dog Run
- Property is Fully Fenced
- Landscaped
- Private Lot
- Secluded Lot
- Fruit Trees
- Mature Trees
- Vegetable Garden
- Property is zoned Single-Family
Parking
- 3 Car Attached Garage
- RV or Boat Parking
Home Design
- Brick Exterior Construction
- Membrane Roofing
- Stone Siding
- Low Volatile Organic Compounds (VOC) Products or Finishes
- Stucco
Interior Spaces
- 4,044 Sq Ft Home
- 4-Story Property
- Vaulted Ceiling
- Ceiling Fan
- 2 Fireplaces
- Gas Log Fireplace
- Double Pane Windows
- Blinds
- French Doors
- Great Room
- Mountain Views
Kitchen
- Updated Kitchen
- Second Kitchen
- Gas Range
- Down Draft Cooktop
- Range Hood
- Microwave
- Granite Countertops
- Disposal
Flooring
- Wood
- Carpet
- Linoleum
- Laminate
- Tile
Bedrooms and Bathrooms
- 5 Bedrooms
- Walk-In Closet
- 3 Full Bathrooms
Laundry
- Laundry Chute
- Electric Dryer Hookup
Basement
- Basement Fills Entire Space Under The House
- Exterior Basement Entry
Home Security
- Smart Thermostat
- Storm Doors
Outdoor Features
- Open Patio
- Waterfall on Lot
- Gazebo
- Separate Outdoor Workshop
- Storage Shed
- Outbuilding
Schools
- Shadow Valley Elementary School
- Mount Ogden Middle School
- Ogden High School
Utilities
- Window Unit Cooling System
- Forced Air Heating and Cooling System
- Natural Gas Connected
- Septic Tank
Additional Features
- Reclaimed Water Irrigation System
- Barn
Community Details
- No Home Owners Association
Listing and Financial Details
- Exclusions: Dryer, Gas Grill/BBQ, Washer
- Assessor Parcel Number 06-096-0041
Map
Home Values in the Area
Average Home Value in this Area
Tax History
| Year | Tax Paid | Tax Assessment Tax Assessment Total Assessment is a certain percentage of the fair market value that is determined by local assessors to be the total taxable value of land and additions on the property. | Land | Improvement |
|---|---|---|---|---|
| 2025 | $5,808 | $784,025 | $280,530 | $503,495 |
| 2024 | $5,725 | $422,388 | $154,831 | $267,557 |
| 2023 | $5,291 | $395,170 | $143,260 | $251,910 |
| 2022 | $4,896 | $365,750 | $125,960 | $239,790 |
| 2021 | $4,536 | $561,000 | $180,750 | $380,250 |
| 2020 | $4,194 | $478,000 | $157,250 | $320,750 |
| 2019 | $4,188 | $451,000 | $157,250 | $293,750 |
| 2018 | $3,860 | $412,000 | $147,250 | $264,750 |
| 2017 | $4,076 | $412,002 | $147,250 | $264,752 |
| 2016 | $3,816 | $210,581 | $80,090 | $130,491 |
| 2015 | $3,875 | $210,581 | $69,090 | $141,491 |
| 2014 | $3,576 | $192,032 | $66,340 | $125,692 |
Property History
| Date | Event | Price | List to Sale | Price per Sq Ft |
|---|---|---|---|---|
| 10/12/2025 10/12/25 | Pending | -- | -- | -- |
| 09/25/2025 09/25/25 | For Sale | $1,300,000 | -- | $321 / Sq Ft |
Purchase History
| Date | Type | Sale Price | Title Company |
|---|---|---|---|
| Warranty Deed | -- | None Listed On Document | |
| Warranty Deed | -- | First American Title |
Mortgage History
| Date | Status | Loan Amount | Loan Type |
|---|---|---|---|
| Previous Owner | $315,000 | New Conventional |
Source: UtahRealEstate.com
MLS Number: 2113794
APN: 06-096-0041
- 4755 S Banbury Ln
- 1788 E Seven Oaks Ln
- 4760 Meadow Creek Ln
- 4857 Chukar Ln
- 4849 Nightingale Ln
- 4858 Nightingale Ln Unit 72
- 4843 S Nightingale
- 4781 Canterbury Rd
- 1860 Wasatch Dr
- 4864 Nightingale Ln Unit 71
- 5019 Comanche Cir
- 5056 Skyline Pkwy
- 1681 E Lakeview Way
- 1606 E Lakeview Way
- 5210 Skyline Pkwy
- 1762 Whispering Oaks Dr
- 5028 S Ridgedale Dr
- 5104 Shawnee Ln
- 4253 S Spring Dr
- 4288 Fern Dr
