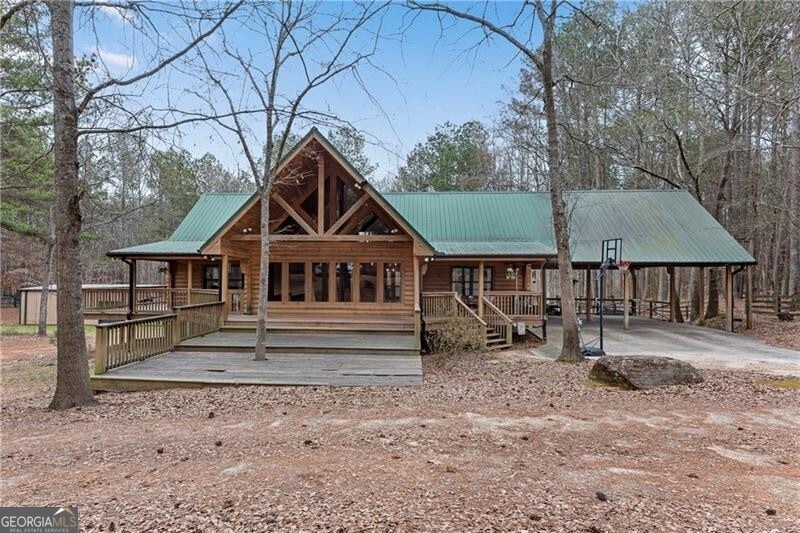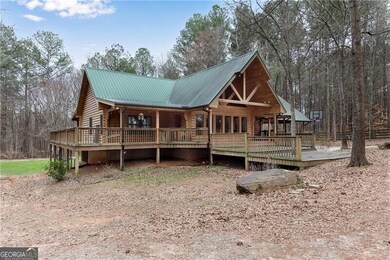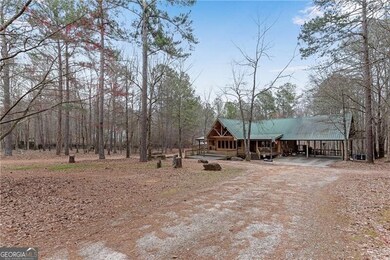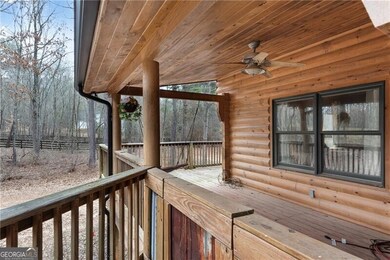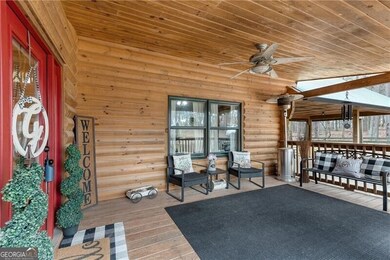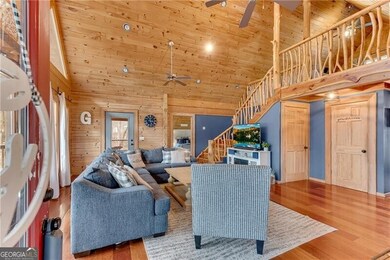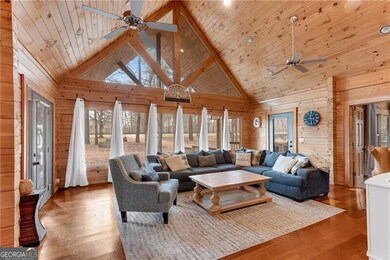Experience the warmth and character of this beautiful custom log home, nestled in a private, wooded setting on 1.37 acres in the highly sought-after Jefferson City School District. Thoughtfully designed for multi-generational living, this five-bedroom, four-and-a-half-bath residence blends rustic charm with modern comforts. As you step inside, you'll be welcomed by wood plank walls and ceilings throughout, creating a cozy and inviting atmosphere. The impressive great room boasts soaring cathedral ceilings and a stunning wall of windows, flooding the space with natural light. The spacious eat-in kitchen features abundant cabinetry, a pantry, stainless steel appliances, and tile floors. The main level offers two master suites. The primary master suite includes a custom closet, a jetted tub, a separate shower, and dual vanities. The junior master is generously sized with wood flooring, while its ensuite bath offers a tub/shower combo. A conveniently located laundry room and half bath complete the main level. A large loft overlooks the main living area upstairs, making it perfect for an office, art studio, or playroom. This space features beautiful hardwood floors and its own private balcony. Down the hall, you'll find another large bedroom with its own private balcony and a full bath. The finished terrace level offers completely separate living quarters, making it ideal for extended family or guests. This space includes a kitchen, dining area, two good-sized bedrooms, a full bath, a cozy family room, and a storage area. Custom rustic touches such as a cedar plank bar, farmhouse sink, hardwood floors and tin ceiling add to the home's charm. Outside, this home is a true retreat. A huge wraparound porch and second-floor decks provide the perfect spots to take in the peaceful surroundings. The fenced backyard features a poured patio, while the integrated two-car carport plus circular driveway offers plenty of parking area. For those needing extra space the massive 30x50 outbuilding with 3 roll up doors, plus a loft is perfect for a workshop, man cave, she shed, or additional storage. Don't miss the chance to own this one-of-a-kind log home, offering the best of country living with easy access to shopping, schools, Athens, Lake Hartwell, and I-85. NO HOA! Schedule your private showing today!

