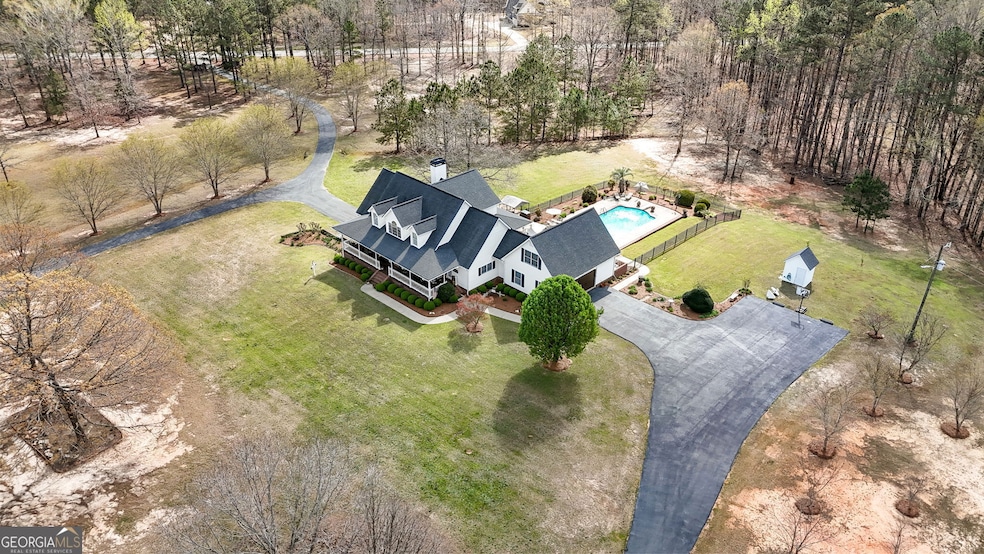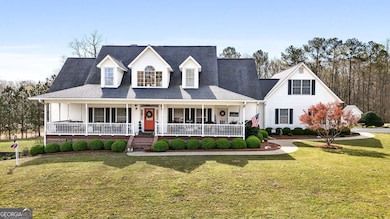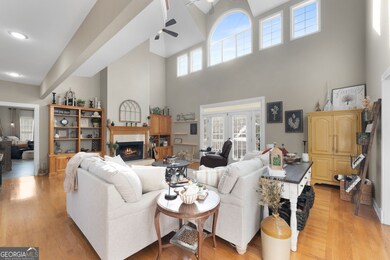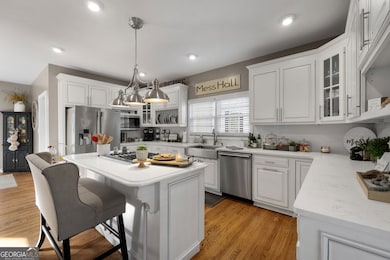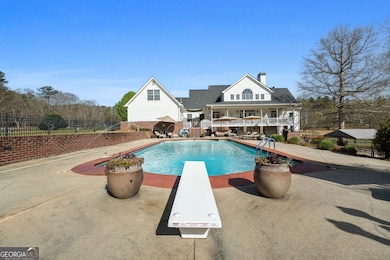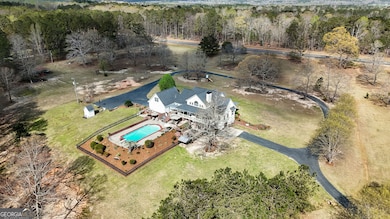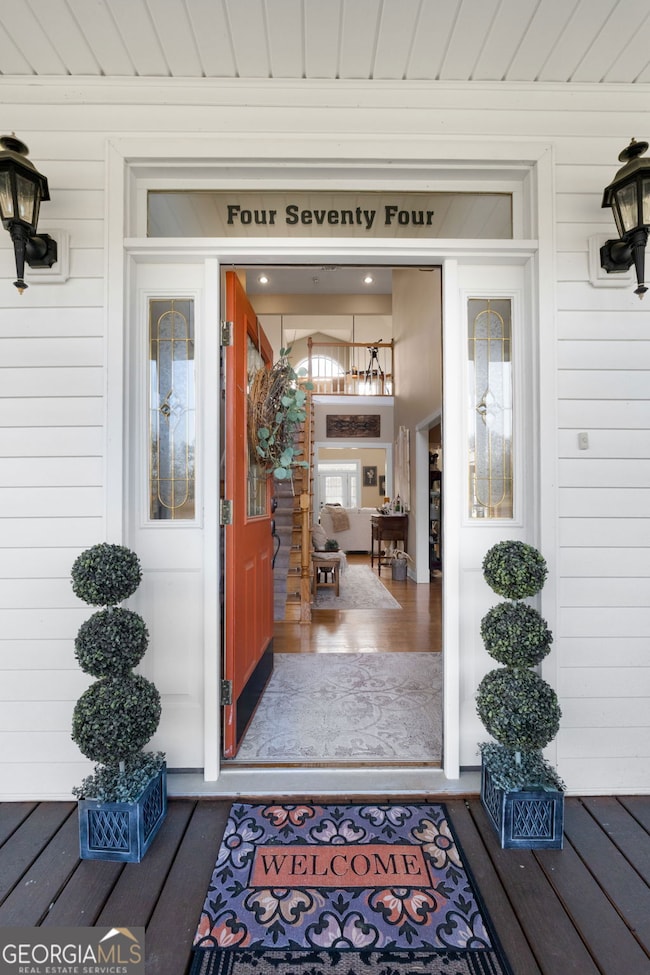474 Chappell Mill Rd Milner, GA 30257
Estimated payment $4,730/month
Highlights
- Second Kitchen
- Wood Burning Stove
- 2-Story Property
- Deck
- Seasonal View
- Wood Flooring
About This Home
Welcome to your dream retreat at 474 Chappell Mill Rd! This stunning 4-bedroom, 2.5-bath home boasts 4,625 square feet of luxurious living space nestled on a sprawling 13.09 acres. Perfectly designed for both comfort and entertainment, this property is a true gem. Step inside to discover a beautifully appointed kitchen featuring stainless steel appliances and elegant quartz countertops, ideal for culinary enthusiasts. The spacious master suite is conveniently located on the main floor, offering a serene escape with a lavish en suite bathroom that includes a soaking tub and a stylish marble shower. The versatile basement suite is perfect for multigenerational living, with a full kitchen and bathroom, making it an excellent space for guests, a mother-in-law suite, or a teen retreat. Outside, you'll find a stunning entertainment area complete with a BBQ oven and fireplace, cozy sitting areas, perfect for hosting gatherings with family and friends. Dive into the refreshing saltwater pool, surrounded by a secure fence, providing a safe haven for relaxation. With ample garage space and picturesque surroundings, this property truly has it all. Don't miss your chance to experience the perfect blend of luxury, comfort, and outdoor living at 474 Chappell Mill Rd. Creek on back of property. Nice plots for garden. Easily accessible to I-75. Located near Rock Springs Church and schools. Schedule your private showing today!
Home Details
Home Type
- Single Family
Est. Annual Taxes
- $4,632
Year Built
- Built in 1997
Lot Details
- 13.09 Acre Lot
- Back Yard Fenced
- Level Lot
- Open Lot
- Sprinkler System
Parking
- Side or Rear Entrance to Parking
Home Design
- 2-Story Property
- Composition Roof
- Vinyl Siding
Interior Spaces
- Bookcases
- High Ceiling
- Ceiling Fan
- 2 Fireplaces
- Wood Burning Stove
- Gas Log Fireplace
- Two Story Entrance Foyer
- Formal Dining Room
- Home Office
- Bonus Room
- Seasonal Views
- Finished Basement
- Finished Basement Bathroom
Kitchen
- Second Kitchen
- Breakfast Area or Nook
- Built-In Oven
- Microwave
- Dishwasher
- Stainless Steel Appliances
- Kitchen Island
- Solid Surface Countertops
Flooring
- Wood
- Tile
Bedrooms and Bathrooms
- 4 Bedrooms | 2 Main Level Bedrooms
- Primary Bedroom on Main
- Walk-In Closet
- In-Law or Guest Suite
- Soaking Tub
- Bathtub Includes Tile Surround
- Separate Shower
Laundry
- Laundry in Mud Room
- Laundry Room
Home Security
- Home Security System
- Fire and Smoke Detector
Eco-Friendly Details
- Energy-Efficient Windows
Outdoor Features
- Deck
- Patio
- Outdoor Water Feature
- Porch
Schools
- Lamar County Primary/Elementar Elementary School
- Lamar County Middle School
- Lamar County High School
Utilities
- Two cooling system units
- Central Heating and Cooling System
- Heating System Uses Natural Gas
- Heating System Uses Wood
- Well
- Septic Tank
- High Speed Internet
- Phone Available
- Cable TV Available
Community Details
- No Home Owners Association
Listing and Financial Details
- Tax Lot 156
Map
Home Values in the Area
Average Home Value in this Area
Tax History
| Year | Tax Paid | Tax Assessment Tax Assessment Total Assessment is a certain percentage of the fair market value that is determined by local assessors to be the total taxable value of land and additions on the property. | Land | Improvement |
|---|---|---|---|---|
| 2024 | $4,739 | $187,045 | $24,625 | $162,420 |
| 2023 | $4,945 | $181,003 | $24,625 | $156,378 |
| 2022 | $4,401 | $161,328 | $21,360 | $139,968 |
| 2021 | $3,856 | $130,165 | $16,657 | $113,508 |
| 2020 | $3,558 | $114,291 | $16,657 | $97,634 |
| 2019 | $3,566 | $114,291 | $16,657 | $97,634 |
| 2018 | $3,425 | $114,291 | $16,657 | $97,634 |
| 2017 | $3,407 | $114,291 | $16,657 | $97,634 |
| 2016 | $3,407 | $114,291 | $16,657 | $97,634 |
| 2015 | $3,400 | $114,291 | $16,657 | $97,634 |
| 2014 | $3,296 | $114,291 | $16,657 | $97,634 |
| 2013 | -- | $114,290 | $16,657 | $97,633 |
Property History
| Date | Event | Price | List to Sale | Price per Sq Ft |
|---|---|---|---|---|
| 09/22/2025 09/22/25 | Pending | -- | -- | -- |
| 07/19/2025 07/19/25 | Price Changed | $825,000 | -5.7% | $178 / Sq Ft |
| 07/10/2025 07/10/25 | Price Changed | $874,600 | 0.0% | $189 / Sq Ft |
| 06/26/2025 06/26/25 | Price Changed | $874,700 | 0.0% | $189 / Sq Ft |
| 06/19/2025 06/19/25 | Price Changed | $874,800 | 0.0% | $189 / Sq Ft |
| 06/12/2025 06/12/25 | Price Changed | $874,900 | 0.0% | $189 / Sq Ft |
| 05/12/2025 05/12/25 | Price Changed | $875,000 | -2.2% | $189 / Sq Ft |
| 03/21/2025 03/21/25 | For Sale | $895,000 | -- | $194 / Sq Ft |
Purchase History
| Date | Type | Sale Price | Title Company |
|---|---|---|---|
| Deed | -- | -- |
Source: Georgia MLS
MLS Number: 10483774
APN: 054-011
- 413 Parker Branch Rd
- 0 Chappell Mill Rd Unit 10576810
- LOT 55 Magnolia Trace
- 142 Magnolia Trace
- 196 Magnolia Trace
- 107 Sweet Bay Cir
- 113 Hatmaker Ct
- 112 Hatmaker Ct
- 111 Hatmaker Ct
- 111 Possum Trot Rd
- 0 Chappell Mill Rd Unit (TRACT 1)
- 0 Chappell Mill Rd Unit (TRACT 2)
- 1242 City Pond Rd
- 145 Hounds Way Unit LOT 94
- 269 Kennelsman Dr
- 261 Kennelsman Dr
- 250 Kennelsman Dr
- 258 Kennelsman Dr
- Aisle Plan at Fox Crossing
- Galen Plan at Fox Crossing
