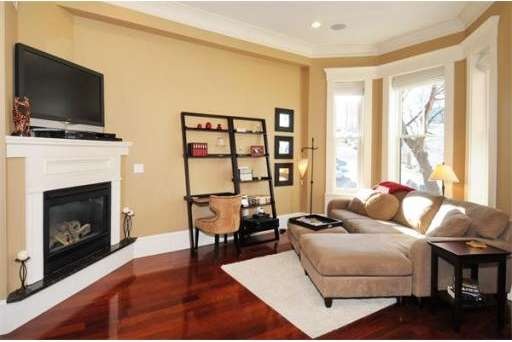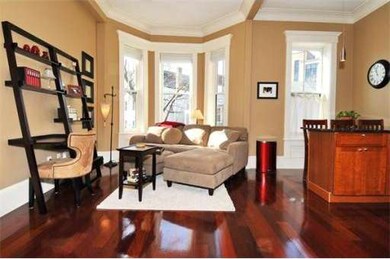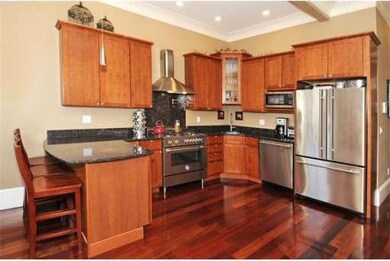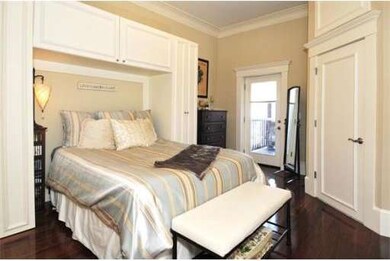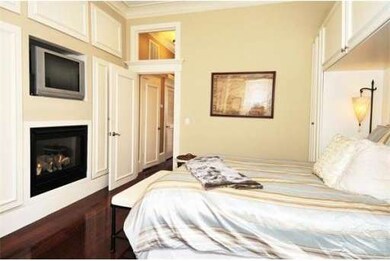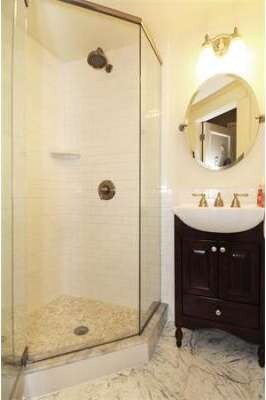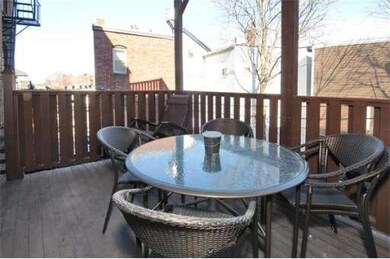
474 E 4th St Unit 2 Boston, MA 02127
South Boston NeighborhoodHighlights
- Waterfront
- Custom Closet System
- Fireplace in Primary Bedroom
- Open Floorplan
- Brownstone
- Deck
About This Home
As of September 2021Magnificent 1BR/1.5BA home is the product of seasoned craftsmanship & thoughtful design. Completely renovated & ahead of its time in ‘08. Dramatic kit/lvng w/11ft ceilings, half BA, ex-wide Brazilian chrry flrs, crwn mldg, FP, AC, W/D, surnd snd, video intercom & more. Urbane kitchen is worthy of showcase - Jenn-Air appliances, Italian Bertazzoni 5-burner range, b'fst bar, 42in cabinets. Large BR highlighted by custom clsts & built-ins, en suite Calcutta marble bath, 2nd FP & prvt mahogany deck.
Property Details
Home Type
- Condominium
Est. Annual Taxes
- $3,263
Year Built
- Built in 1890
Lot Details
- Waterfront
- Two or More Common Walls
HOA Fees
- $94 Monthly HOA Fees
Home Design
- Brownstone
- Brick Exterior Construction
- Rubber Roof
Interior Spaces
- 600 Sq Ft Home
- 1-Story Property
- Open Floorplan
- Wainscoting
- Recessed Lighting
- Insulated Windows
- Bay Window
- Insulated Doors
- Living Room with Fireplace
- 2 Fireplaces
- Dining Area
- Wood Flooring
Kitchen
- Breakfast Bar
- Range
- Microwave
- Freezer
- Dishwasher
- Stainless Steel Appliances
- Solid Surface Countertops
- Disposal
Bedrooms and Bathrooms
- 1 Bedroom
- Fireplace in Primary Bedroom
- Primary bedroom located on second floor
- Custom Closet System
Laundry
- Laundry on upper level
- Dryer
- Washer
Home Security
- Intercom
- Door Monitored By TV
Parking
- On-Street Parking
- Open Parking
Eco-Friendly Details
- Energy-Efficient Thermostat
Outdoor Features
- Balcony
- Deck
Location
- Property is near public transit
- Property is near schools
Utilities
- Forced Air Heating and Cooling System
- 100 Amp Service
- Natural Gas Connected
- Electric Water Heater
Listing and Financial Details
- Assessor Parcel Number W:06 P:02018 S:004,4686269
Community Details
Overview
- Association fees include water, sewer, insurance
- 3 Units
Amenities
- Shops
Recreation
- Park
- Jogging Path
- Bike Trail
Pet Policy
- Pets Allowed
Security
- Storm Windows
- Storm Doors
Ownership History
Purchase Details
Home Financials for this Owner
Home Financials are based on the most recent Mortgage that was taken out on this home.Purchase Details
Home Financials for this Owner
Home Financials are based on the most recent Mortgage that was taken out on this home.Purchase Details
Home Financials for this Owner
Home Financials are based on the most recent Mortgage that was taken out on this home.Similar Homes in the area
Home Values in the Area
Average Home Value in this Area
Purchase History
| Date | Type | Sale Price | Title Company |
|---|---|---|---|
| Not Resolvable | $540,000 | None Available | |
| Deed | $331,500 | -- | |
| Deed | $315,000 | -- |
Mortgage History
| Date | Status | Loan Amount | Loan Type |
|---|---|---|---|
| Open | $513,000 | Purchase Money Mortgage | |
| Previous Owner | $265,200 | New Conventional | |
| Previous Owner | $252,000 | Purchase Money Mortgage |
Property History
| Date | Event | Price | Change | Sq Ft Price |
|---|---|---|---|---|
| 09/10/2021 09/10/21 | Sold | $540,000 | +0.2% | $900 / Sq Ft |
| 08/11/2021 08/11/21 | Pending | -- | -- | -- |
| 07/28/2021 07/28/21 | For Sale | $539,000 | 0.0% | $898 / Sq Ft |
| 08/22/2019 08/22/19 | Rented | $2,600 | 0.0% | -- |
| 08/21/2019 08/21/19 | Under Contract | -- | -- | -- |
| 08/13/2019 08/13/19 | For Rent | $2,600 | 0.0% | -- |
| 04/13/2012 04/13/12 | Sold | $331,500 | +0.8% | $553 / Sq Ft |
| 03/07/2012 03/07/12 | Pending | -- | -- | -- |
| 02/22/2012 02/22/12 | For Sale | $329,000 | -- | $548 / Sq Ft |
Tax History Compared to Growth
Tax History
| Year | Tax Paid | Tax Assessment Tax Assessment Total Assessment is a certain percentage of the fair market value that is determined by local assessors to be the total taxable value of land and additions on the property. | Land | Improvement |
|---|---|---|---|---|
| 2025 | $6,291 | $543,300 | $0 | $543,300 |
| 2024 | $6,036 | $553,800 | $0 | $553,800 |
| 2023 | $5,828 | $542,600 | $0 | $542,600 |
| 2022 | $5,675 | $521,600 | $0 | $521,600 |
| 2021 | $5,457 | $511,400 | $0 | $511,400 |
| 2020 | $4,885 | $462,600 | $0 | $462,600 |
| 2019 | $4,559 | $432,500 | $0 | $432,500 |
| 2018 | $4,316 | $411,800 | $0 | $411,800 |
| 2017 | $4,076 | $384,900 | $0 | $384,900 |
| 2016 | $3,994 | $363,100 | $0 | $363,100 |
| 2015 | $4,119 | $340,100 | $0 | $340,100 |
| 2014 | $3,819 | $303,600 | $0 | $303,600 |
Agents Affiliated with this Home
-
D
Seller's Agent in 2021
Dom Lange & Lindsay Coutu
Gibson Sotheby's International Realty
-

Buyer's Agent in 2021
Matthew Mantalos
Bloc, LLC
(508) 341-9088
2 in this area
16 Total Sales
-
M
Seller's Agent in 2019
Matthew Morano
Dorado Properties
(617) 372-5209
7 Total Sales
-

Seller's Agent in 2012
Sara Walker
Compass
(617) 869-5435
8 in this area
30 Total Sales
-
A
Buyer's Agent in 2012
Aimee Mann
Visions Real Estate, LLC
(617) 584-2973
8 Total Sales
Map
Source: MLS Property Information Network (MLS PIN)
MLS Number: 71341527
APN: SBOS-000000-000006-002018-000004
- 469 E 4th St Unit 2
- 457 W Broadway
- 457 W Broadway Unit 209
- 388 Athens St
- 29 G St
- 4 Pacific St
- 374 Athens St
- 39 G St
- 11 Pacific St
- 372 Athens St Unit 2
- 342 W 3rd St Unit 1
- 333 W 3rd St
- 333 W 3rd St Unit 1
- 433 W 4th St Unit 2
- 424-430 W Fourth St Unit 428
- 3 Pulaski Ave
- 312-320 W 3rd St Unit 205
- 269 Gold St Unit 2
- 269 Gold St Unit One
- 411 E 3rd St Unit B
