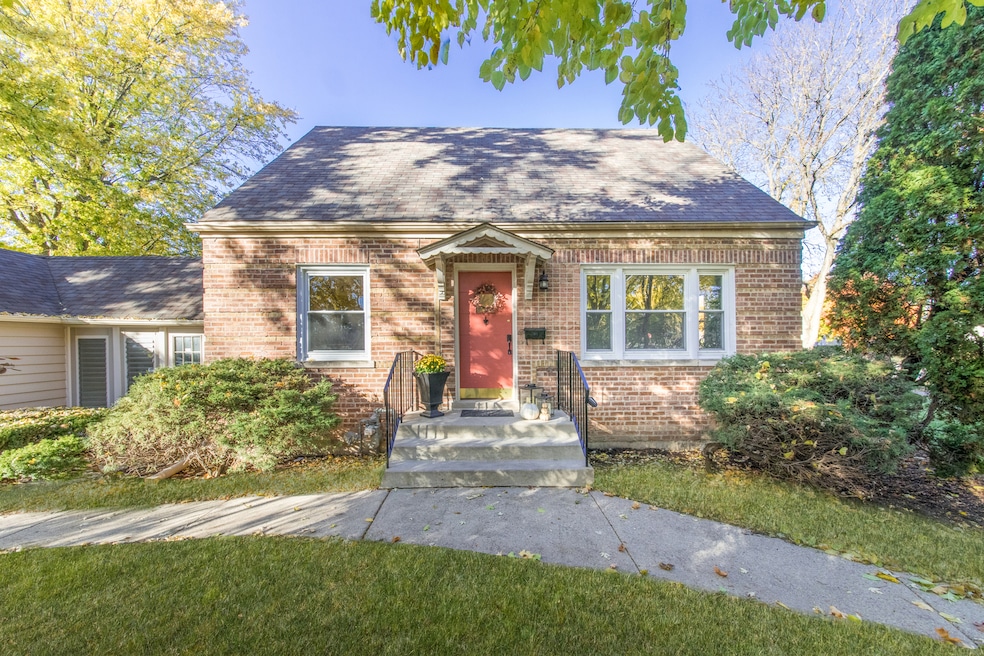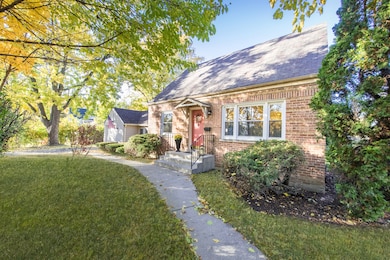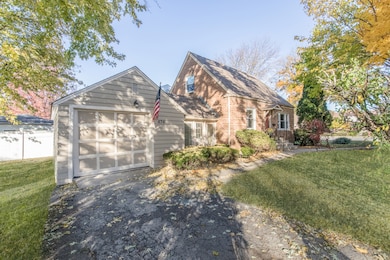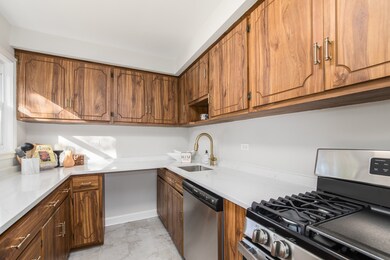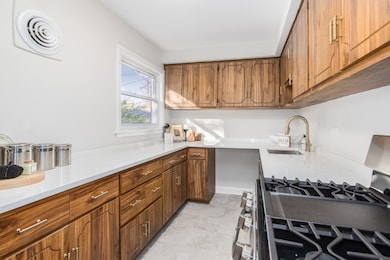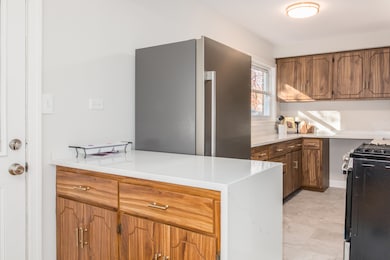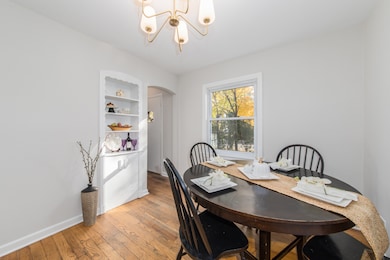474 E Washington St Des Plaines, IL 60016
Estimated payment $2,367/month
Highlights
- Cape Cod Architecture
- Wood Flooring
- Living Room
- Terrace Elementary School Rated A-
- Enclosed Patio or Porch
- Laundry Room
About This Home
Move-In Ready Brick Cape Cod in Prime Des Plaines Location! Charming 3-bedroom, 1.5-bath Cape Cod features a classic brick exterior and an inviting, relaxed feel. A tranquil breezeway connects the home to a large, private, tree-lined backyard - perfect for entertaining guests or enjoying quiet afternoons. Inside, you'll find gleaming oak hardwood floors, a main-floor primary bedroom, and a beautifully updated full bath. The kitchen has been refreshed with new quartz countertops and brand-new stainless-steel appliances. Upstairs offers two cozy bedrooms with a rustic, cabin-like atmosphere and a convenient half bath. The full unfinished basement provides plenty of storage and awaits your finishing ideas. Additional highlights include newer vinyl windows, an updated 100-amp electrical panel, newer hot water tank (2020), furnace and central air (approx. 4-5 years new), and a roof around 10 years old. Located in a quiet neighborhood of single-family homes within an award-winning school district - all at a great price! There's still time to move in before the holidays!
Listing Agent
@properties Christie?s International Real Estate License #471005750 Listed on: 11/20/2025

Home Details
Home Type
- Single Family
Est. Annual Taxes
- $6,451
Year Built
- Built in 1946
Parking
- 1 Car Garage
- Driveway
- Parking Included in Price
Home Design
- Cape Cod Architecture
- Brick Exterior Construction
- Asphalt Roof
- Concrete Perimeter Foundation
Interior Spaces
- 1,300 Sq Ft Home
- 1.5-Story Property
- Family Room
- Living Room
- Combination Kitchen and Dining Room
- Basement Fills Entire Space Under The House
- Range
Flooring
- Wood
- Carpet
- Vinyl
Bedrooms and Bathrooms
- 3 Bedrooms
- 3 Potential Bedrooms
Laundry
- Laundry Room
- Dryer
- Washer
Schools
- Terrace Elementary School
- Chippewa Middle School
- Maine West High School
Utilities
- Forced Air Heating and Cooling System
- Heating System Uses Natural Gas
- 100 Amp Service
- Lake Michigan Water
Additional Features
- Enclosed Patio or Porch
- Lot Dimensions are 55 x 163
Map
Home Values in the Area
Average Home Value in this Area
Tax History
| Year | Tax Paid | Tax Assessment Tax Assessment Total Assessment is a certain percentage of the fair market value that is determined by local assessors to be the total taxable value of land and additions on the property. | Land | Improvement |
|---|---|---|---|---|
| 2025 | $6,451 | $30,000 | $8,217 | $21,783 |
| 2024 | $6,451 | $24,469 | $6,848 | $17,621 |
| 2023 | $6,947 | $24,469 | $6,848 | $17,621 |
| 2022 | $6,947 | $27,001 | $6,848 | $20,153 |
| 2021 | $6,747 | $21,951 | $5,478 | $16,473 |
| 2020 | $6,633 | $21,951 | $5,478 | $16,473 |
| 2019 | $7,904 | $29,369 | $5,478 | $23,891 |
| 2018 | $6,592 | $22,041 | $4,793 | $17,248 |
| 2017 | $6,475 | $22,041 | $4,793 | $17,248 |
| 2016 | $6,125 | $22,041 | $4,793 | $17,248 |
| 2015 | $5,955 | $19,698 | $4,108 | $15,590 |
| 2014 | $5,829 | $19,698 | $4,108 | $15,590 |
| 2013 | $5,684 | $19,698 | $4,108 | $15,590 |
Property History
| Date | Event | Price | List to Sale | Price per Sq Ft |
|---|---|---|---|---|
| 12/19/2025 12/19/25 | Pending | -- | -- | -- |
| 11/20/2025 11/20/25 | For Sale | $349,900 | -- | $269 / Sq Ft |
Purchase History
| Date | Type | Sale Price | Title Company |
|---|---|---|---|
| Deed | -- | Chicago Title | |
| Interfamily Deed Transfer | -- | Atgf Inc | |
| Deed | $235,000 | Atgf Inc | |
| Interfamily Deed Transfer | -- | -- |
Mortgage History
| Date | Status | Loan Amount | Loan Type |
|---|---|---|---|
| Previous Owner | $176,250 | Unknown |
Source: Midwest Real Estate Data (MRED)
MLS Number: 12521827
APN: 09-18-208-012-0000
- 321 Woodbridge St
- 190 E Bradley St
- 508 Crestwood Dr
- 520 E Thacker St
- 434 E Thacker St
- 879 North Ave
- 890 North Ave
- 110 Westmere Rd
- 681 S Mount Prospect Rd
- 172 Cornell Ave
- 900 E Golfview Dr
- 886 E Thacker St
- 881 E Thacker St
- 295 Ardmore Rd
- 147 Lance Dr
- 320 Cornell Ave
- 887 Ingram Place
- 955 Rand Rd
- 390 S Western Ave Unit 511
- 1160 Evergreen Ave
