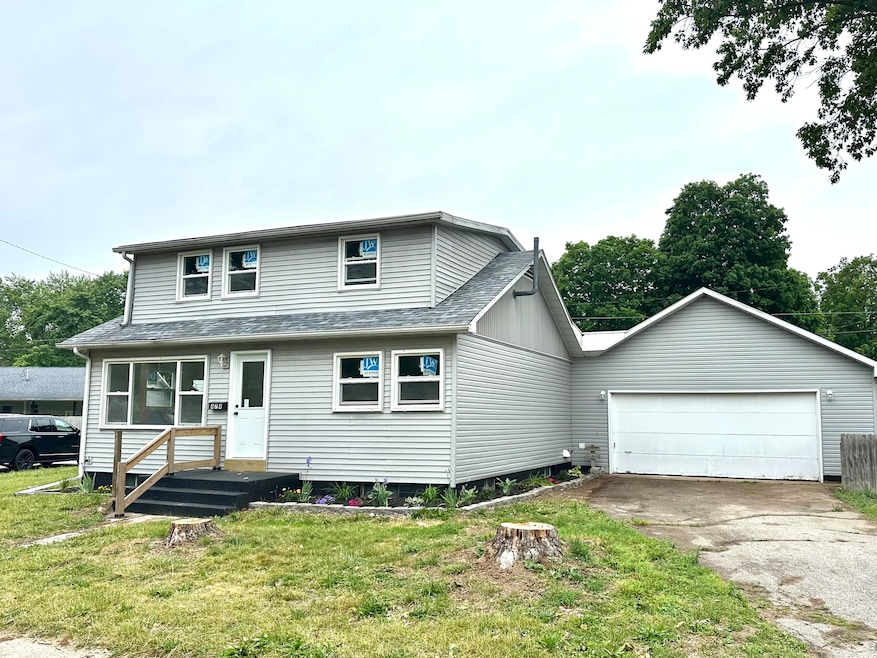474 Grenway Rd Kingsford Heights, IN 46346
Estimated payment $1,239/month
Highlights
- No HOA
- 2 Car Attached Garage
- Living Room
- Neighborhood Views
- Patio
- Forced Air Heating and Cooling System
About This Home
Charming renovated Cape Cod! Step into this beautifully renovated Cape-cod Style home offering over 1800 Sq Ft of inviting living space. With 3 spacious bedrooms, 1.5 bathrooms, and additional office, this home blends classic charm with modern comfort. Enjoy multiple living areas including a cozy living room, dining room, bright kitchen and family room-perfect for relaxing or entertaining. The new kitchen features stainless steel appliances, complemented by new plumbing, water heater and HVAC for peace of mind. Outside, the fenced-in backyard boasts a private patio. A must-see home with style, space and upgrades throughout.
Home Details
Home Type
- Single Family
Est. Annual Taxes
- $679
Year Built
- Built in 1942
Parking
- 2 Car Attached Garage
- Garage Door Opener
- Off-Street Parking
Interior Spaces
- 1,827 Sq Ft Home
- 1.5-Story Property
- Living Room
- Dining Room
- Neighborhood Views
- Basement
Kitchen
- Range Hood
- Microwave
- Dishwasher
Bedrooms and Bathrooms
- 3 Bedrooms
Schools
- Kingsford Heights Elementary Sch
- Kesling Middle School
- Laporte High School
Utilities
- Forced Air Heating and Cooling System
- Heating System Uses Natural Gas
Additional Features
- Patio
- 8,730 Sq Ft Lot
Community Details
- No Home Owners Association
- Kingsford Heights Sd Subdivision
Listing and Financial Details
- Assessor Parcel Number 461518312017000065
Map
Home Values in the Area
Average Home Value in this Area
Tax History
| Year | Tax Paid | Tax Assessment Tax Assessment Total Assessment is a certain percentage of the fair market value that is determined by local assessors to be the total taxable value of land and additions on the property. | Land | Improvement |
|---|---|---|---|---|
| 2024 | $763 | $88,700 | $19,600 | $69,100 |
| 2022 | $943 | $94,300 | $14,200 | $80,100 |
| 2021 | $1,004 | $100,400 | $14,200 | $86,200 |
| 2020 | $956 | $100,400 | $14,200 | $86,200 |
| 2019 | $959 | $91,100 | $9,700 | $81,400 |
| 2018 | $836 | $81,700 | $9,300 | $72,400 |
| 2017 | $755 | $78,500 | $9,300 | $69,200 |
| 2016 | $627 | $69,500 | $6,600 | $62,900 |
| 2014 | $492 | $59,400 | $6,600 | $52,800 |
Property History
| Date | Event | Price | Change | Sq Ft Price |
|---|---|---|---|---|
| 07/21/2025 07/21/25 | Price Changed | $223,900 | -2.2% | $123 / Sq Ft |
| 06/05/2025 06/05/25 | For Sale | $229,000 | -- | $125 / Sq Ft |
Purchase History
| Date | Type | Sale Price | Title Company |
|---|---|---|---|
| Quit Claim Deed | -- | None Listed On Document |
Source: Northwest Indiana Association of REALTORS®
MLS Number: 822029
APN: 46-15-18-312-017.000-065
- 713 Quintin Ct
- 713 Quentin
- 320 Knox Rd
- 522 Oxford Rd
- 528 Oxford Rd
- 386 Fairmount Rd
- 3612 Malvern Rd
- 820 Kenilworth Rd
- 818 Kenilworth Rd
- 816 Kenilworth Rd
- 814 Kenilworth Rd
- 812 Kenilworth Rd
- 0 Central Rd Unit NRA826634
- 701 Dover Ct
- 702 Dover Ct
- 704 Dover Ct
- 706 Dover Ct
- 811 Larchmere Rd
- 814 Kenilworth Rd
- 819 Larchmere Rd
- 1204 Andrew Ave
- 1105 W 10th St
- 301 Wile St
- 1101 Woodward St Unit 3
- 309 E Scholl Ln
- 207 New York St
- 402 Truesdell Ave
- 410 Pine Lake Ave Unit E
- 1083 E State Road 2
- 57 North St Unit 57 north st
- 1823 S River Rd
- 601 Rizek Dr Unit 5A
- 304 E Harrison St Unit Upstairs
- 1987 U S 421
- 1715 Lake Michigan Dr
- 2329 Normandy Dr
- 210 Westwind Dr
- 300 Woods Edge Dr
- 3208 Dody Ave
- 1101 Salem St







