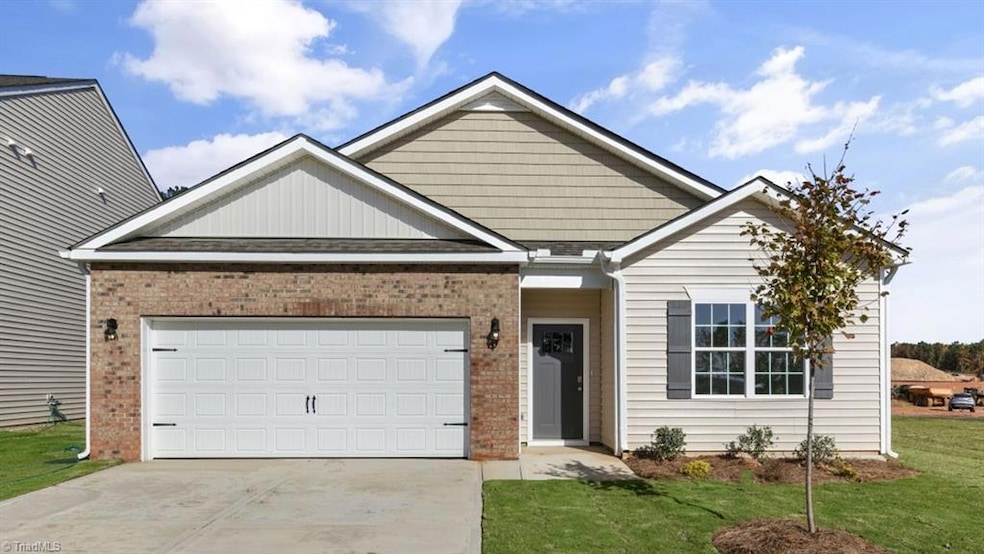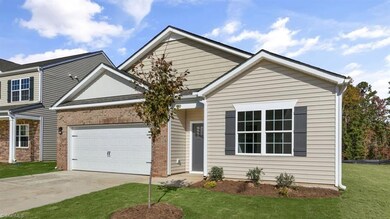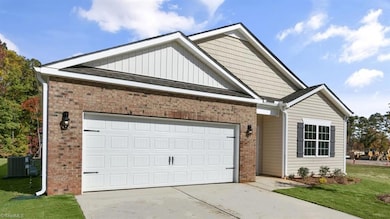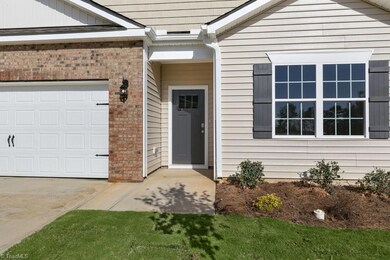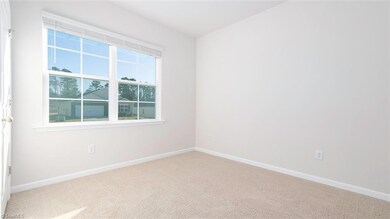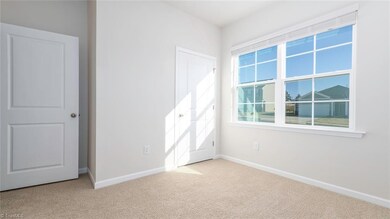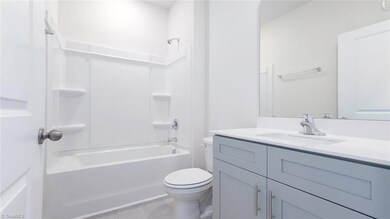474 Lisa Ln Winston-Salem, NC 27107
Estimated payment $2,185/month
Highlights
- New Construction
- Attic
- 2 Car Attached Garage
- Wallburg Elementary School Rated A-
- Walk-In Pantry
- Forced Air Heating and Cooling System
About This Home
The Cali is a spacious and modern single-story home featured at Forest Creek, located in Winston-Salem, N.C, offering 4 bedrooms, 2 bathrooms, 1,764 sq. ft. of living space, and a 2-car garage. Upon entering the home, you'll be greeted by an inviting foyer that leads directly into the heart of the home. This open plan features a living room, dining room, and well-appointed kitchen. The kitchen is equipped with a corner walk-in pantry, stainless steel appliances, and a large island with a breakfast bar, making it perfect for both cooking and casual dining. The Cali also features a large primary bedroom, complete with a spacious walk-in closet, and a primary bathroom with a dual vanity and a separate shower. The additional three bedrooms and secondary bathroom are located at the opposite end of the home. Its covered porch completes the home. Award Winning Oak Grove Schools, Low county taxes, Convenient to High Point, Kernersville and WS. The Cali is the perfect place to call home.
Home Details
Home Type
- Single Family
Year Built
- Built in 2025 | New Construction
Lot Details
- 0.88 Acre Lot
- Cleared Lot
Parking
- 2 Car Attached Garage
- Front Facing Garage
- Driveway
Home Design
- Slab Foundation
- Vinyl Siding
- Stone
Interior Spaces
- 1,764 Sq Ft Home
- Property has 1 Level
- Great Room with Fireplace
- Pull Down Stairs to Attic
- Dryer Hookup
Kitchen
- Walk-In Pantry
- Dishwasher
- Disposal
Flooring
- Carpet
- Vinyl
Bedrooms and Bathrooms
- 4 Bedrooms
- 2 Full Bathrooms
Schools
- Oak Grove Middle School
- Oak Grove High School
Utilities
- Forced Air Heating and Cooling System
- Heat Pump System
- Electric Water Heater
Community Details
- Property has a Home Owners Association
- Forest Creek Subdivision
Listing and Financial Details
- Tax Lot 30
- Assessor Parcel Number 01011J0000030
- 1% Total Tax Rate
Map
Home Values in the Area
Average Home Value in this Area
Property History
| Date | Event | Price | List to Sale | Price per Sq Ft |
|---|---|---|---|---|
| 11/10/2025 11/10/25 | For Sale | $349,000 | -- | $198 / Sq Ft |
Source: Triad MLS
MLS Number: 1201726
- 496 Lisa Ln
- 458 Lisa Ln
- 475 Lisa Ln
- 459 Lisa Ln
- 360 Lisa Ln
- Cali Plan at Forest Creek
- Galen Plan at Forest Creek
- Columbia Plan at Forest Creek
- Hayden Plan at Forest Creek
- Winston Plan at Forest Creek
- Wilmington Plan at Forest Creek
- 300 Lisa Ln
- 524 Apache Dr
- 206 Lisa Ln
- 196 Lisa Ln
- 438 Lisa Ln
- 418 Lisa Ln
- 400 Lisa Ln
- 380 Lisa Ln
- 340 Lisa Ln
- 157 Mickey Rd
- 4825 Wallburg Landing Dr
- 3213 Meadow Ln
- 921 Bloomington Way
- 6073 Birkdale Dr
- 4449 Weatherton Dr
- 1281 Old Plank Rd
- 749 Spinning Wheel Point
- 849 Hedgepath Terrace
- 737 Spinning Wheel Point
- 6352 Hedgewood Ln
- 6434 Hedgewood Ln
- 2470 Shadow Valley Rd
- 4075 Shadetree Dr
- 6161 Glen Way Dr
- 2231 Shadow Valley Rd
- 606 3 Oaks Dr
- 4145 Crestwood Cir
- 5315 Springhouse Farm Rd
- 2900 Dallas Ct
