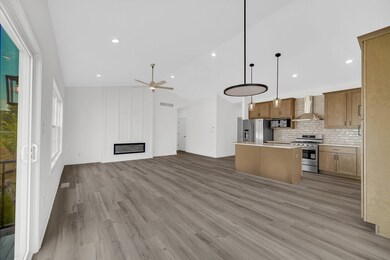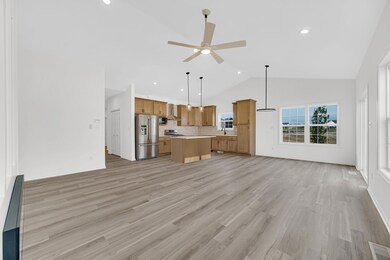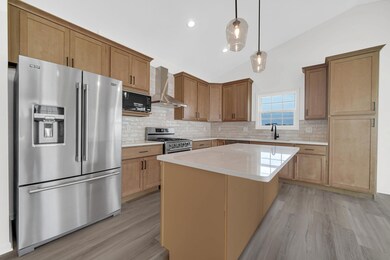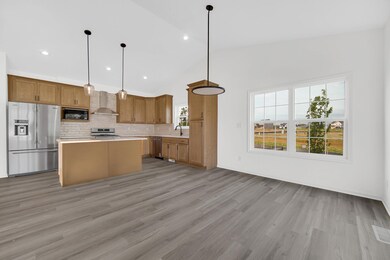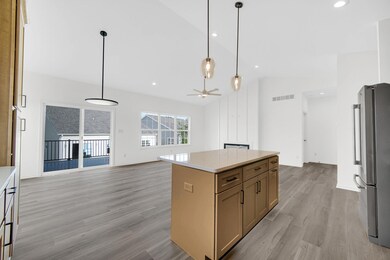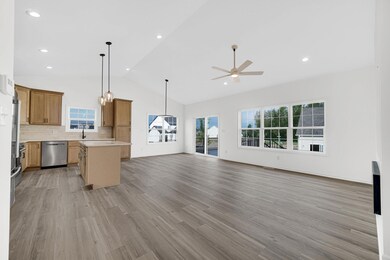474 Magnolia Ln Chesterton, IN 46304
Estimated payment $3,236/month
Highlights
- New Construction
- Pond View
- Covered Patio or Porch
- Brummitt Elementary School Rated A
- Deck
- 2 Car Attached Garage
About This Home
Enjoy the maintenance-free lifestyle in the newest phase of Easton Park-a quiet retreat located within minutes of award-winning schools, commuter expressways, and the IN Dunes National Lakeshore. The Driftwood floor plan offers over 1,800 sq. ft. ranch floor plan plus a full basement, a charming front porch, and even a sunroom overlooking the picturesque pond! Upon entrance you'll find the expansive kitchen where you'll enjoy an abundance of soft-close cabinetry, center island, pantry, and dinette seating. With cathedral ceilings soaring overhead, the living room is centered around the cozy fireplace. The master suite boasts a tray ceiling, large walk in closet, and private bath with dual vanities. The unfinished basement offers plenty of room to grow or additional storage spaces! Prepare to enjoy the simple life with your lawn care maintenance and snow removal all taken care of! Quality features such as tankless water heater, fully finished garage with insulated garage door and Wifi-enabled opener, soundproofing insulation, comfort-height Toto toilets, full kitchen appliance package, customized lighting allowance, and full landscaping package including in-ground sprinklers ensure this home is ready for your instant enjoyment. Schedule your showing today to discover all that this exciting community has to offer! *Photos are of another home recently completed and are representative.
Listing Agent
Better Homes and Gardens Real License #RB14051286 Listed on: 07/13/2025

Home Details
Home Type
- Single Family
Year Built
- Built in 2025 | New Construction
Lot Details
- 6,752 Sq Ft Lot
- Landscaped
HOA Fees
- $200 Monthly HOA Fees
Parking
- 2 Car Attached Garage
- Garage Door Opener
Property Views
- Pond
- Neighborhood
Home Design
- Home to be built
Interior Spaces
- 1,820 Sq Ft Home
- 1-Story Property
- Electric Fireplace
- Living Room
- Dining Room
- Basement
Kitchen
- Microwave
- Dishwasher
- Disposal
Flooring
- Carpet
- Tile
- Vinyl
Bedrooms and Bathrooms
- 3 Bedrooms
- 2 Full Bathrooms
Outdoor Features
- Deck
- Covered Patio or Porch
Utilities
- Forced Air Heating and Cooling System
- Heating System Uses Natural Gas
Community Details
- Association fees include ground maintenance, snow removal
- Easton Park Community Association, Phone Number (219) 926-3331
- Easton Park Subdivision
Listing and Financial Details
- Assessor Parcel Number 640705227009000023
- Seller Considering Concessions
Map
Home Values in the Area
Average Home Value in this Area
Property History
| Date | Event | Price | List to Sale | Price per Sq Ft |
|---|---|---|---|---|
| 07/13/2025 07/13/25 | Pending | -- | -- | -- |
| 07/13/2025 07/13/25 | For Sale | $485,431 | -- | $267 / Sq Ft |
Source: Northwest Indiana Association of REALTORS®
MLS Number: 824185
- 476 Magnolia Ln
- 472 Magnolia Ln
- 2310 Redwood Ln
- 810 Ashwood Ln
- 468 Magnolia Ln
- 496 Magnolia Ln
- 602 Idlewild Ln
- 706 Idlewild Ln
- 2230 Redwood Ln
- 611 Idlewild Ln
- 801 Idlewild
- 613 Idlewild Ln
- 2215 Easton Park Dr
- 2311 Redwood Ln
- 2116 Redwood Ln
- 2011 Timberwood Ln
- 2009 Timberwood Ln
- 2005 Timberwood Ln
- 1220 Dogwood Dr
- 1226 Dogwood Dr

