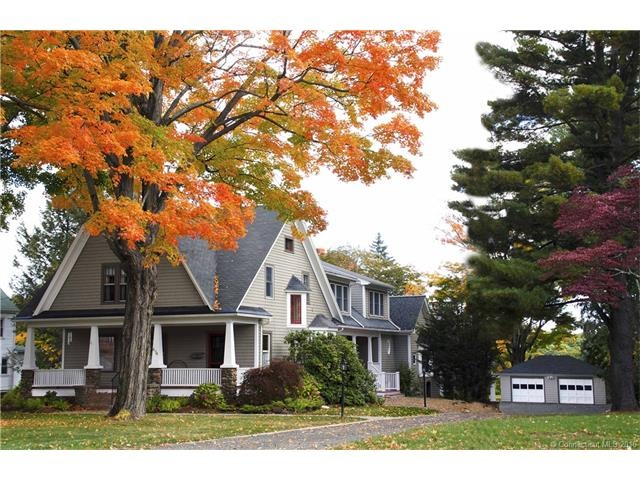
474 Maple Ave Cheshire, CT 06410
Highlights
- In Ground Pool
- Attic
- 2 Car Detached Garage
- Darcey School Rated A-
- 2 Fireplaces
- Porch
About This Home
As of February 2021Elegant 1920's "craftsman style" home, lovingly restored with no expense spared. 14 Gorgeous rooms of luxurious living w/ fabulous gunite pool. Walking distance to the ctr of town. B&b potential w/ wheel chair accessibility and elevator ready space.
Last Agent to Sell the Property
Berkshire Hathaway NE Prop. License #RES.0798463 Listed on: 07/01/2014

Home Details
Home Type
- Single Family
Est. Annual Taxes
- $11,538
Year Built
- Built in 1921
Lot Details
- 0.88 Acre Lot
- Level Lot
- Garden
Home Design
- Shingle Siding
- Stone Siding
Interior Spaces
- 4,620 Sq Ft Home
- 2 Fireplaces
- Walkup Attic
Kitchen
- Oven or Range
- Microwave
- Dishwasher
- Disposal
Bedrooms and Bathrooms
- 6 Bedrooms
Partially Finished Basement
- Walk-Out Basement
- Basement Fills Entire Space Under The House
- Apartment Living Space in Basement
Parking
- 2 Car Detached Garage
- Driveway
Outdoor Features
- In Ground Pool
- Patio
- Porch
Additional Homes
- Separate Entry Quarters
Schools
- Highland Elementary School
- Dodd Middle School
- Cheshire High School
Utilities
- Central Air
- Baseboard Heating
- Heating System Uses Natural Gas
- Radiant Heating System
- Cable TV Available
Ownership History
Purchase Details
Home Financials for this Owner
Home Financials are based on the most recent Mortgage that was taken out on this home.Purchase Details
Home Financials for this Owner
Home Financials are based on the most recent Mortgage that was taken out on this home.Purchase Details
Purchase Details
Similar Homes in Cheshire, CT
Home Values in the Area
Average Home Value in this Area
Purchase History
| Date | Type | Sale Price | Title Company |
|---|---|---|---|
| Warranty Deed | $699,900 | None Available | |
| Warranty Deed | $699,900 | None Available | |
| Warranty Deed | $652,500 | -- | |
| Warranty Deed | $652,500 | -- | |
| Warranty Deed | $450,000 | -- | |
| Warranty Deed | $450,000 | -- | |
| Warranty Deed | $162,000 | -- |
Mortgage History
| Date | Status | Loan Amount | Loan Type |
|---|---|---|---|
| Open | $241,000 | Stand Alone Refi Refinance Of Original Loan | |
| Open | $544,000 | Purchase Money Mortgage | |
| Closed | $544,000 | Purchase Money Mortgage | |
| Previous Owner | $105,000 | Credit Line Revolving | |
| Previous Owner | $417,000 | Purchase Money Mortgage |
Property History
| Date | Event | Price | Change | Sq Ft Price |
|---|---|---|---|---|
| 02/12/2021 02/12/21 | Sold | $699,900 | 0.0% | $151 / Sq Ft |
| 12/11/2020 12/11/20 | Pending | -- | -- | -- |
| 12/08/2020 12/08/20 | For Sale | $699,900 | +7.3% | $151 / Sq Ft |
| 06/17/2016 06/17/16 | Sold | $652,500 | -13.0% | $141 / Sq Ft |
| 03/22/2016 03/22/16 | Pending | -- | -- | -- |
| 07/01/2014 07/01/14 | For Sale | $749,999 | -- | $162 / Sq Ft |
Tax History Compared to Growth
Tax History
| Year | Tax Paid | Tax Assessment Tax Assessment Total Assessment is a certain percentage of the fair market value that is determined by local assessors to be the total taxable value of land and additions on the property. | Land | Improvement |
|---|---|---|---|---|
| 2025 | $14,523 | $488,320 | $84,420 | $403,900 |
| 2024 | $13,409 | $488,320 | $84,420 | $403,900 |
| 2023 | $13,337 | $380,070 | $84,480 | $295,590 |
| 2022 | $13,044 | $380,070 | $84,480 | $295,590 |
| 2021 | $12,816 | $380,070 | $84,480 | $295,590 |
| 2020 | $12,626 | $380,070 | $84,480 | $295,590 |
| 2019 | $12,626 | $380,070 | $84,480 | $295,590 |
| 2018 | $12,336 | $378,180 | $84,800 | $293,380 |
| 2017 | $12,079 | $378,180 | $84,800 | $293,380 |
| 2016 | $11,795 | $378,180 | $84,800 | $293,380 |
| 2015 | $11,606 | $378,180 | $84,800 | $293,380 |
| 2014 | $11,330 | $374,550 | $84,800 | $289,750 |
Agents Affiliated with this Home
-
James Bulger

Seller's Agent in 2021
James Bulger
Calcagni Real Estate
(203) 228-3461
21 in this area
39 Total Sales
-
The Sally Bowman Team

Buyer's Agent in 2021
The Sally Bowman Team
Berkshire Hathaway Home Services
(203) 272-5232
113 in this area
175 Total Sales
-
Richard Tabor

Seller's Agent in 2016
Richard Tabor
Berkshire Hathaway Home Services
(917) 952-4910
3 in this area
37 Total Sales
Map
Source: SmartMLS
MLS Number: N351412
APN: CHES-000050-000016
- 497 Maple Ave
- 435 Maple Ave
- 3 Cedar Ln
- 15 Contour Dr
- 90 Cedar Ln
- 125 Curve Hill Rd
- 114 E Mitchell Ave
- 445 Lincoln Dr
- 168 Pleasant Dr
- 68 Woodland Dr
- 16 Deepwood Dr
- 21 Melrose Dr Unit Lot 2
- 17 Melrose Dr Unit Lot 3
- 403 Juniper Ln
- 167 Spring St
- 3 Melrose Dr Unit Lot 9
- 498 Juniper Ln
- 471 Spring St
- 20 Club Ln
- 332 Academy Rd
