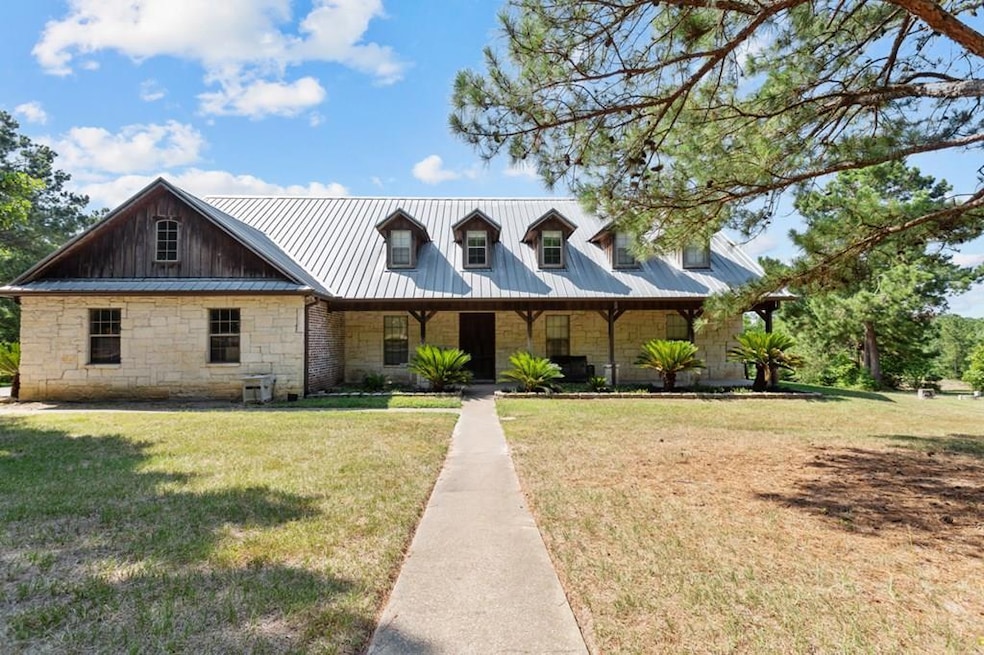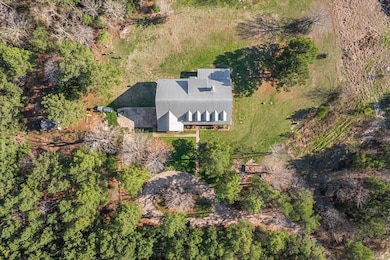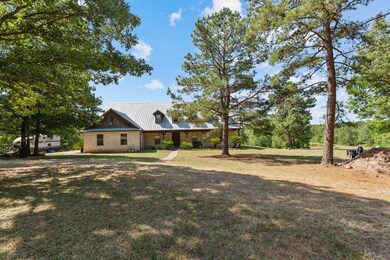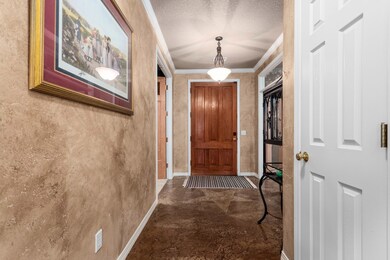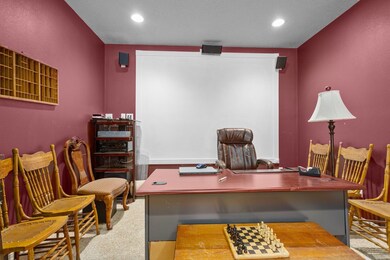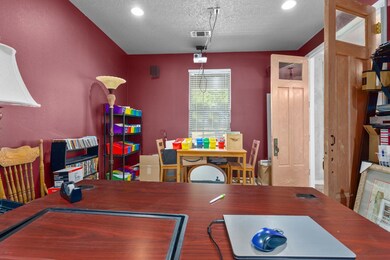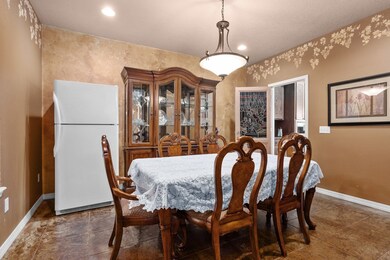474 Mountain View Rd Lufkin, OK 74904
Estimated payment $5,107/month
Highlights
- Cabana
- 20 Acre Lot
- Traditional Architecture
- W.F. Peavy Primary School Rated A
- Vaulted Ceiling
- Main Floor Primary Bedroom
About This Home
Stunning 5-Bedroom Estate on 20 Acres in Hudson Welcome to this truly magnificent 5-bedroom, 3.5-bath home set on 20 private, picturesque acres in highly desirable Hudson. Designed with both elegance and function in mind, this home features soaring ceilings, upgraded fixtures and finishes, and a thoughtfully designed floor plan perfect for both everyday living and entertaining. Highlights include: Oversized main-floor master suite for ultimate comfort and privacy, Dual suites upstairs, including two Jack & Jill bathrooms, Spacious Great Room and a Gourmet Kitchen ideal for gatherings Multi-level recreation room with a dedicated study/hobby space, Mudroom/laundry area conveniently located off the massive garage, Covered front and back porches overlooking a beautifully manicured backyard Media room with built-in sound system, Abundant storage throughout the home This home offers the perfect balance of luxury, privacy, and functionality—a rare find with this much land and space in Hudson.
Listing Agent
Legacy Real Estate Group Brokerage Phone: 9366323211 License #TREC #0639970 Listed on: 05/10/2023
Home Details
Home Type
- Single Family
Est. Annual Taxes
- $5,358
Year Built
- Built in 2003
Lot Details
- 20 Acre Lot
- Wire Fence
- Sprinkler System
Parking
- 2 Car Attached Garage
- Gravel Driveway
- Open Parking
Home Design
- Traditional Architecture
- Brick Veneer
- Slab Foundation
- Tin Roof
- Cedar
Interior Spaces
- 3,603 Sq Ft Home
- Wet Bar
- Vaulted Ceiling
- Ceiling Fan
- Blinds
- Mud Room
Kitchen
- Range
- Microwave
- Dishwasher
Flooring
- Carpet
- Concrete
Bedrooms and Bathrooms
- 5 Bedrooms
- Primary Bedroom on Main
- Spa Bath
Home Security
- Alarm System
- Fire and Smoke Detector
Pool
- Cabana
- Spa
Outdoor Features
- Shed
- Outbuilding
- Front Porch
Utilities
- Forced Air Heating and Cooling System
- Aerobic Septic System
- Satellite Dish
- Cable TV Available
Community Details
- No Home Owners Association
- Hudson Subdivision
Map
Home Values in the Area
Average Home Value in this Area
Property History
| Date | Event | Price | List to Sale | Price per Sq Ft |
|---|---|---|---|---|
| 09/03/2025 09/03/25 | Price Changed | $1,025,000 | -2.4% | $284 / Sq Ft |
| 02/13/2024 02/13/24 | Price Changed | $1,050,000 | +18.6% | $291 / Sq Ft |
| 02/13/2024 02/13/24 | Price Changed | $885,000 | +18.0% | $246 / Sq Ft |
| 02/13/2024 02/13/24 | For Sale | $750,000 | -34.8% | $208 / Sq Ft |
| 08/16/2023 08/16/23 | Price Changed | $1,150,000 | +24.3% | $319 / Sq Ft |
| 08/16/2023 08/16/23 | Price Changed | $925,000 | -22.9% | $257 / Sq Ft |
| 05/10/2023 05/10/23 | Price Changed | $1,200,000 | 0.0% | $333 / Sq Ft |
| 05/10/2023 05/10/23 | For Sale | $1,200,000 | +25.7% | $333 / Sq Ft |
| 05/10/2023 05/10/23 | For Sale | $955,000 | -26.5% | $265 / Sq Ft |
| 01/23/2023 01/23/23 | Price Changed | $1,300,000 | +48.5% | $361 / Sq Ft |
| 06/19/2022 06/19/22 | For Sale | $875,500 | -- | $243 / Sq Ft |
| 06/19/2022 06/19/22 | Off Market | -- | -- | -- |
Source: Lufkin Association of REALTORS®
MLS Number: 68796
- 721 Penn Bonner Rd
- 358 Fm 3258
- 0 Evans-Gann Rd
- 166 White Oak Ln
- 128 Winchester Place
- 131 Winchester Place
- 454 Bobwhite Dr
- off Evans-Gann Rd
- 00 Evans-Gann Rd
- 1370 Evans Gann Rd
- 6138 Ted Trout Dr
- 286 Hunters Glen Dr
- 82189 Jim Stephens Rd
- 465 Roper Rd
- 448 Ashwood Bend
- 358 Stone Dr
- 151 Plum Ridge
- 325 Evans Gann Rd
- 4136 Bethlehem Rd
- 7421 Fm 2497
- 3205 Old Union Rd
- 300 S John Redditt Dr
- 901 Crooked Creek Dr
- 2138 Richardson Rd
- 706 Henderson St
- 712 Allendale Dr
- 310 Mott Rd
- 802 Abney Ave Unit B
- 802 Abney Ave Unit D
- 3200 Daniel McCall Dr
- 2807 Daniel McCall Dr
- 3000 S 1st St
- 2605 S 1st St
- 702 N 2nd St Unit C
- 110 Champions Dr
- 300 Champions Dr
- 1516 Norwood Dr
- 201 Hickory Hill Dr
- 12750 Fm2501
- 103 Shady Bend Dr
