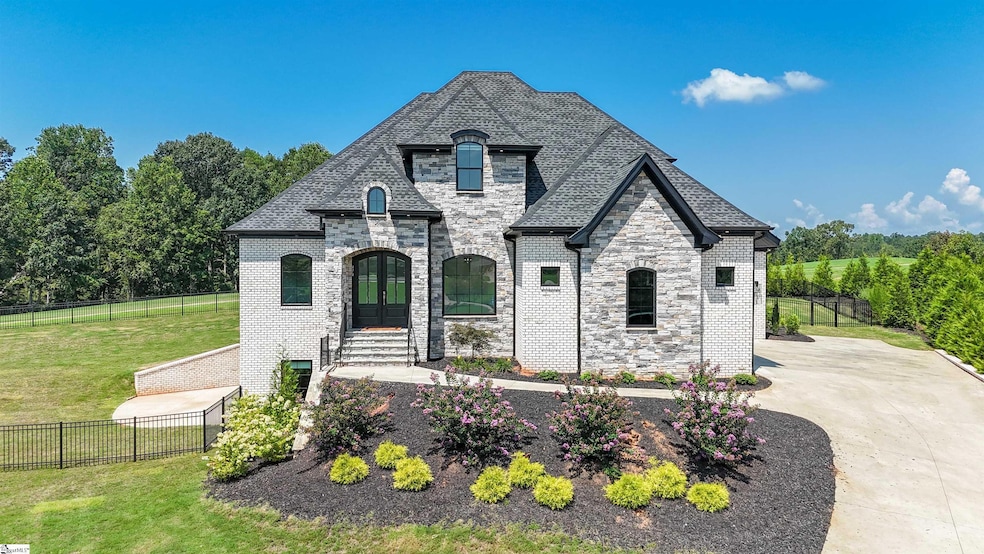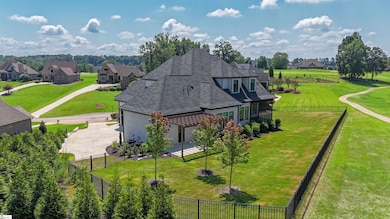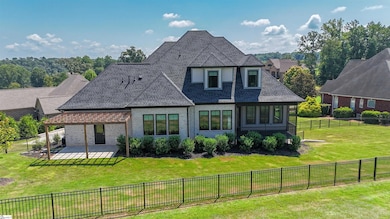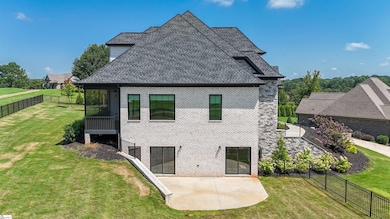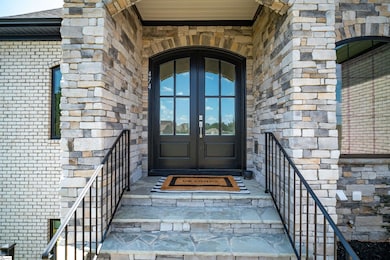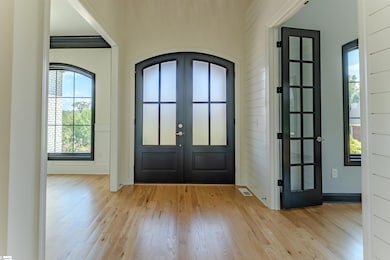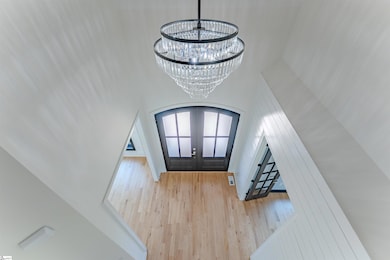
Estimated payment $6,211/month
Highlights
- On Golf Course
- Second Kitchen
- Open Floorplan
- Oakland Elementary School Rated A-
- Two Primary Bedrooms
- Mountain View
About This Home
From the moment you arrive at Woodfin's Golf Course Community, the neighborhood says, "This is Southern living at its finest." 474 N. Tidewater Trail has a stately presence and manicured grounds - setting an elegant tone. Step inside this nearly 5000 sq. ft. of thoughtfully designed living where soaring ceilings, gorgeous light wood floors, and generous natural light create a calming, modern ambiance. At the heart of the home, the chefs kitchen blends beauty and performance with a gorgeous stainless steel and brushed gold 48" JennAir gas range and double ovens, oversized granite countertop island with storage on both side that catches the evening light. The open living room with a gas log fireplace spills seamlessly into the screen patio. The 1700 plus sq. ft. walkout basement includes two full bathrooms, a theater room, a second washer/dryer connection along with the 6th bedroom, 2 wet bars/kitchenettes, and 2 additional finished rooms. This amazing floor is ready to be used as a fantastic in-law suite or a entertainment floor for any party.
Home Details
Home Type
- Single Family
Est. Annual Taxes
- $1,515
Year Built
- Built in 2025
Lot Details
- 0.61 Acre Lot
- On Golf Course
- Fenced Yard
- Sloped Lot
- Sprinkler System
HOA Fees
- $29 Monthly HOA Fees
Home Design
- Home is estimated to be completed on 1/15/25
- European Architecture
- Brick Exterior Construction
- Architectural Shingle Roof
- Stone Exterior Construction
Interior Spaces
- 4,800-4,999 Sq Ft Home
- 2-Story Property
- Open Floorplan
- Wet Bar
- Smooth Ceilings
- Ceiling height of 9 feet or more
- Ceiling Fan
- 1 Fireplace
- Insulated Windows
- Tilt-In Windows
- Window Treatments
- Great Room
- Living Room
- Breakfast Room
- Dining Room
- Home Office
- Bonus Room
- Screened Porch
- Mountain Views
- Storage In Attic
- Fire and Smoke Detector
- Laundry Room
Kitchen
- Second Kitchen
- Double Self-Cleaning Oven
- Gas Oven
- Built-In Microwave
- Dishwasher
- Granite Countertops
- Disposal
Flooring
- Carpet
- Ceramic Tile
- Luxury Vinyl Plank Tile
Bedrooms and Bathrooms
- 6 Bedrooms | 1 Main Level Bedroom
- Double Master Bedroom
- Walk-In Closet
- 5.5 Bathrooms
Finished Basement
- Walk-Out Basement
- Basement Fills Entire Space Under The House
- Laundry in Basement
Parking
- 3 Car Attached Garage
- Parking Pad
- Side or Rear Entrance to Parking
- Garage Door Opener
- Driveway
Outdoor Features
- Patio
Schools
- Oakland Elementary School
- Boiling Springs Middle School
- Boiling Springs High School
Utilities
- Cooling Available
- Heating System Uses Natural Gas
- Gas Water Heater
- Private Sewer
- Cable TV Available
Community Details
- Woodfin Ridge Subdivision
- Mandatory home owners association
Listing and Financial Details
- Assessor Parcel Number 222003100
Map
Home Values in the Area
Average Home Value in this Area
Tax History
| Year | Tax Paid | Tax Assessment Tax Assessment Total Assessment is a certain percentage of the fair market value that is determined by local assessors to be the total taxable value of land and additions on the property. | Land | Improvement |
|---|---|---|---|---|
| 2025 | $1,515 | $4,500 | $4,500 | -- |
| 2024 | $1,515 | $4,500 | $4,500 | -- |
| 2023 | $1,515 | $2,340 | $2,340 | $0 |
| 2022 | $32 | $90 | $90 | $0 |
| 2021 | $32 | $90 | $90 | $0 |
| 2020 | $32 | $90 | $90 | $0 |
| 2019 | $32 | $90 | $90 | $0 |
| 2018 | $31 | $90 | $90 | $0 |
| 2017 | $31 | $90 | $90 | $0 |
| 2016 | $31 | $90 | $90 | $0 |
| 2015 | $31 | $90 | $90 | $0 |
| 2014 | $31 | $90 | $90 | $0 |
Property History
| Date | Event | Price | List to Sale | Price per Sq Ft | Prior Sale |
|---|---|---|---|---|---|
| 08/18/2025 08/18/25 | For Sale | $1,149,000 | -0.9% | $239 / Sq Ft | |
| 01/22/2025 01/22/25 | Sold | $1,159,000 | 0.0% | $232 / Sq Ft | View Prior Sale |
| 12/16/2024 12/16/24 | Pending | -- | -- | -- | |
| 11/20/2024 11/20/24 | Price Changed | $1,159,000 | -1.1% | $232 / Sq Ft | |
| 10/11/2024 10/11/24 | Price Changed | $1,172,000 | -0.4% | $235 / Sq Ft | |
| 09/09/2024 09/09/24 | For Sale | $1,177,000 | -- | $236 / Sq Ft |
Purchase History
| Date | Type | Sale Price | Title Company |
|---|---|---|---|
| Warranty Deed | $1,159,000 | None Listed On Document | |
| Warranty Deed | $75,000 | None Listed On Document |
Mortgage History
| Date | Status | Loan Amount | Loan Type |
|---|---|---|---|
| Open | $900,000 | New Conventional | |
| Previous Owner | $720,000 | Construction |
About the Listing Agent
Kristine's Other Listings
Source: Greater Greenville Association of REALTORS®
MLS Number: 1566903
APN: 2-22-00-310.00
- 954 Tradition Ln
- 799 E Long Bay Dr
- 774 E Long Bay Dr
- 825 E Heathland Dr
- 731 E Long Bay Dr
- 725 E Long Bay Dr
- 133 Timberlake Cir
- 613 Belle Terre Ct
- 448 World Tour Dr
- 434 Tangleridge Dr
- 336 S Woodfin Ridge Dr
- 351 S Woodfin Ridge Dr
- 216 E Caledonia Ct
- 443 Brunswick Ln
- 139 N Woodfin Ridge Dr
- 112 Bay Tree Ct
- 374 S Woodfin Ridge Dr
- 713 Man of War Ct
- 610 Crowe Creek Trail
- 307 Tall Oaks Trail
- 3093 Whispering Willows Ct
- 1303 Peak View Dr
- 4431 Boiling Springs Rd
- 305 Concert Way
- 1820 Bluejay Ln
- 6026 Mason Tucker Dr
- 103 Colebrook Ct
- 235 Outlook Dr
- 704 Millsgate Cir
- 2199 Southlea Dr
- 6042 Willutuck Dr
- 3075 Whispering Willows Ct
- 4058 Rustling Grass Trail
- 2123 Southlea Dr
- 2124 Southlea Dr
- 3040 Whispering Willow Ct
- 4030 Rustling Grass Trail
- 4018 Rustling Grass Trail
- 445 Pine Nut Way
- 9103 Gabbro Ln
