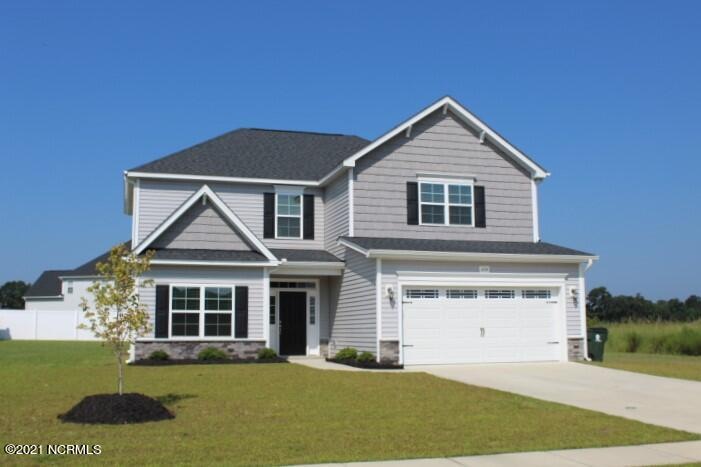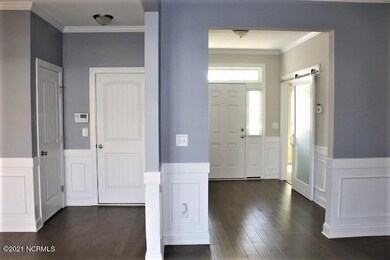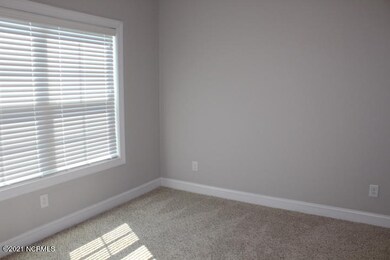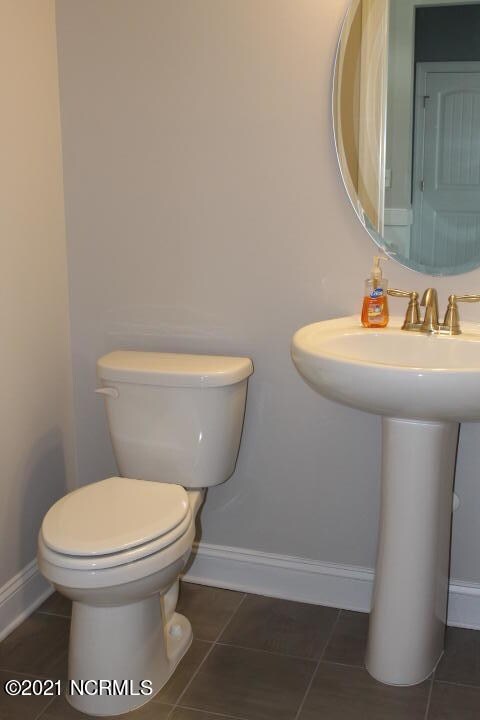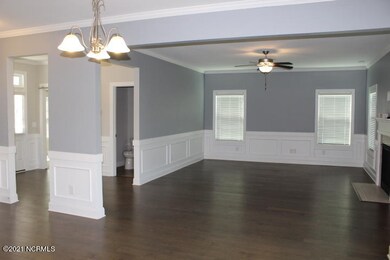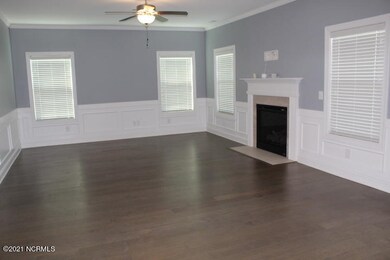
474 Seashore St Grimesland, NC 27837
Highlights
- Great Room
- Home Office
- Porch
- G.R. Whitfield Elementary School Rated A-
- Thermal Windows
- Tray Ceiling
About This Home
As of October 2021Beautiful Home offering 4 bedrooms 2.5 Baths. Beautiful kitchen with granite counter tops, walk in pantry, eat-in area and island. All stainless steel appliances convey. Spacious family room with gas logs fireplace. Guest bedroom on 1st floor or office. Master bedroom and 2 more bedrooms upstairs. The master suite has an attached nursery with closet or meditation room with glass french doors. Double car garage, and covered patio. Conveniently located within minutes from shopping, restaurants and gas .
Last Agent to Sell the Property
Century 21 The Realty Group License #236718 Listed on: 08/24/2021

Home Details
Home Type
- Single Family
Est. Annual Taxes
- $3,228
Year Built
- Built in 2019
Lot Details
- 0.27 Acre Lot
- Lot Dimensions are 92x127
HOA Fees
- $21 Monthly HOA Fees
Home Design
- Slab Foundation
- Wood Frame Construction
- Architectural Shingle Roof
- Vinyl Siding
- Stick Built Home
Interior Spaces
- 2,234 Sq Ft Home
- 2-Story Property
- Tray Ceiling
- Ceiling Fan
- Gas Log Fireplace
- Thermal Windows
- Blinds
- Entrance Foyer
- Great Room
- Combination Dining and Living Room
- Home Office
- Fire and Smoke Detector
- Laundry Room
Kitchen
- Stove
- Built-In Microwave
- Dishwasher
Bedrooms and Bathrooms
- 3 Bedrooms
- Walk-In Closet
- Walk-in Shower
Parking
- 2 Car Attached Garage
- Driveway
- Off-Street Parking
Eco-Friendly Details
- Energy-Efficient Doors
Outdoor Features
- Patio
- Porch
Utilities
- Central Air
- Heat Pump System
Community Details
- Summer Place Subdivision
- Maintained Community
Listing and Financial Details
- Tax Lot 15
- Assessor Parcel Number 85261
Ownership History
Purchase Details
Home Financials for this Owner
Home Financials are based on the most recent Mortgage that was taken out on this home.Purchase Details
Home Financials for this Owner
Home Financials are based on the most recent Mortgage that was taken out on this home.Similar Homes in Grimesland, NC
Home Values in the Area
Average Home Value in this Area
Purchase History
| Date | Type | Sale Price | Title Company |
|---|---|---|---|
| Warranty Deed | $300,000 | None Available | |
| Warranty Deed | $250,000 | None Available |
Mortgage History
| Date | Status | Loan Amount | Loan Type |
|---|---|---|---|
| Open | $255,000 | New Conventional | |
| Previous Owner | $249,900 | VA |
Property History
| Date | Event | Price | Change | Sq Ft Price |
|---|---|---|---|---|
| 10/05/2021 10/05/21 | Sold | $300,000 | 0.0% | $134 / Sq Ft |
| 08/26/2021 08/26/21 | Pending | -- | -- | -- |
| 08/25/2021 08/25/21 | Off Market | $300,000 | -- | -- |
| 08/24/2021 08/24/21 | For Sale | $295,000 | +18.0% | $132 / Sq Ft |
| 02/14/2020 02/14/20 | Sold | $249,900 | -2.0% | $112 / Sq Ft |
| 01/13/2020 01/13/20 | Pending | -- | -- | -- |
| 04/17/2019 04/17/19 | For Sale | $254,900 | -- | $114 / Sq Ft |
Tax History Compared to Growth
Tax History
| Year | Tax Paid | Tax Assessment Tax Assessment Total Assessment is a certain percentage of the fair market value that is determined by local assessors to be the total taxable value of land and additions on the property. | Land | Improvement |
|---|---|---|---|---|
| 2025 | $3,607 | $327,983 | $42,000 | $285,983 |
| 2024 | $3,595 | $327,983 | $42,000 | $285,983 |
| 2023 | $3,228 | $255,280 | $35,000 | $220,280 |
| 2022 | $3,244 | $255,280 | $35,000 | $220,280 |
| 2021 | $3,228 | $255,280 | $35,000 | $220,280 |
| 2020 | $3,195 | $251,510 | $35,000 | $216,510 |
| 2019 | $0 | $109,921 | $35,000 | $74,921 |
Agents Affiliated with this Home
-

Seller's Agent in 2021
LENETTE CHAPMAN
Century 21 The Realty Group
(252) 375-6000
3 in this area
90 Total Sales
-

Buyer's Agent in 2021
Maria Barcenas
Coldwell Banker Sea Coast Advantage - Washington
(252) 945-2689
2 in this area
133 Total Sales
-

Seller's Agent in 2020
HOMER TYRE
TYRE REALTY GROUP INC.
(252) 758-4663
54 in this area
664 Total Sales
-

Buyer's Agent in 2020
Lori Stancill
Keller Williams Realty Points East
(252) 347-9205
26 in this area
573 Total Sales
Map
Source: Hive MLS
MLS Number: 100287639
APN: 085261
- 3176 Firefly Trail
- 3170 Firefly Trail
- 3164 Firefly Trail
- 3156 Firefly Trail
- 448 Seashore St
- 3150 Firefly Trail
- 442 Seashore St
- 3206 Dandelion Dr
- 436 Seashore St
- 432 Lemonade Ln
- 422 Lemonade Ln
- 428 Lemonade Ln
- 430 Seashore St
- 413 Lemonade Ln
- 431 Seashore St
- 416 Lemonade Ln
- 410 Lemonade Ln
- 425 Lemonade Ln
- 431 Lemonade Ln
- 419 Lemonade Ln
