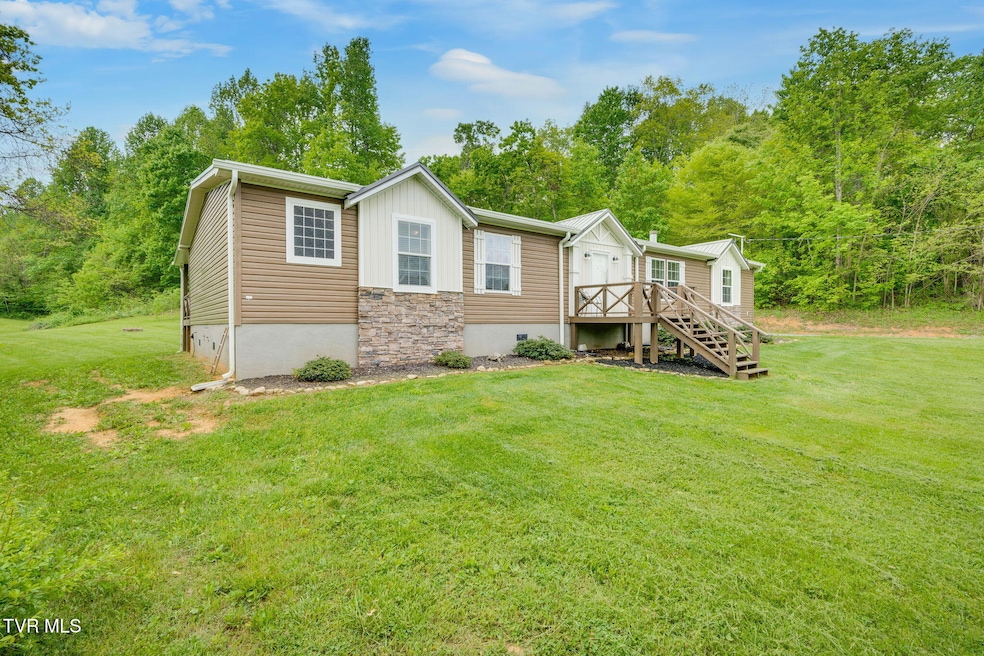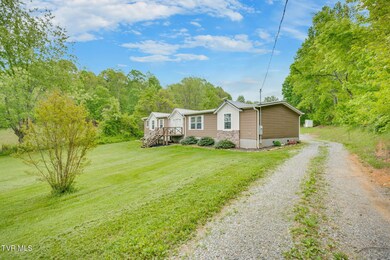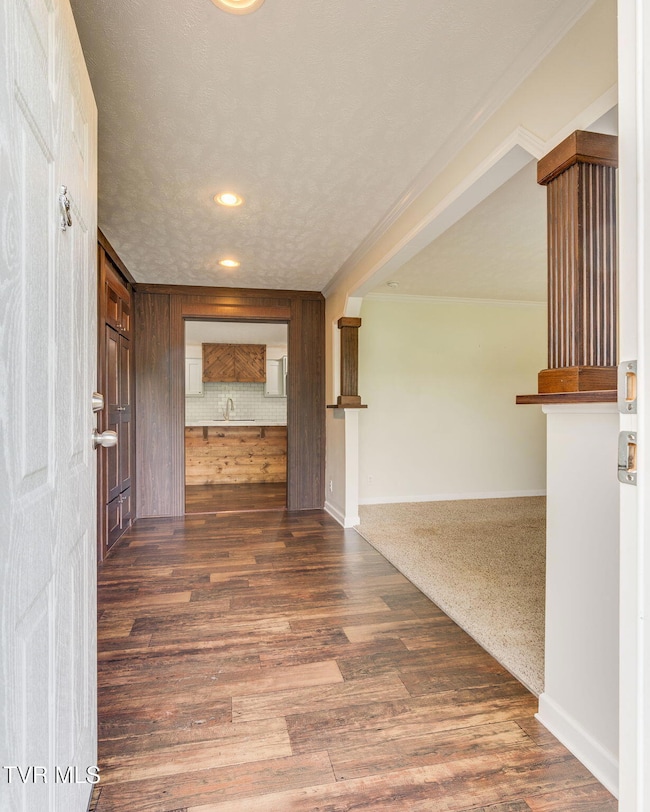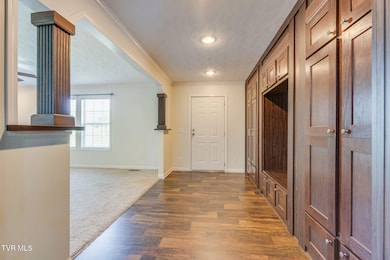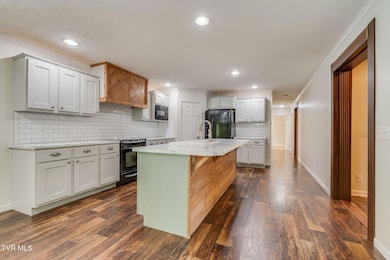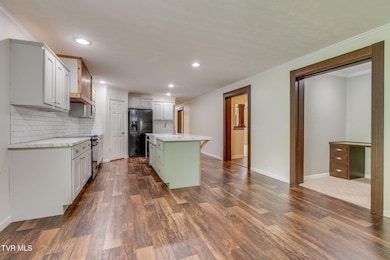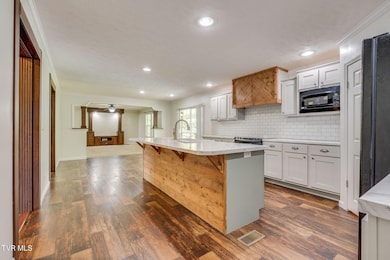474 Thornburg Rd Fall Branch, TN 37656
Estimated payment $2,137/month
Highlights
- Media Room
- Wooded Lot
- No HOA
- Craftsman Architecture
- Mud Room
- Eat-In Kitchen
About This Home
Welcome to your own private sanctuary in the heart of East Tennessee. Nestled among rolling hills and framed by a canopy of mature trees, this immaculately maintained property at 474 Thornburg Rd in Fall Branch sits on over 5 acres and offers a lifestyle where peace, comfort, and nature come together. Step outside and breathe in the crisp mountain air as you take in the gentle sounds of birdsong and rustling leaves. Imagine sipping your morning coffee on the porch while watching the sun rise over the countryside, or gathering with loved ones under a starlit sky free from the city's distractions. The home itself reflects warmth and character, providing inviting spaces that encourage both relaxation and togetherness. Large windows bathe the rooms in natural light, while views of the surrounding landscape create a sense of calm in every corner. Thoughtfully cared for and immaculately maintained, it's a place where you can move right in and feel at home instantly. Set on over 5 acres, there's plenty of room for gardening, outdoor hobbies, or simply enjoying the privacy that comes with country living. And when you're ready for a taste of history, shopping, and local charm, you're just a quick 20-minute drive to historic downtown Jonesborough—Tennessee's oldest town. Whether you're seeking a forever home or a peaceful retreat, 474 Thornburg Rd is more than a property—it's an opportunity to embrace a slower pace of life surrounded by beauty and tranquility.
Property Details
Home Type
- Mobile/Manufactured
Est. Annual Taxes
- $1,163
Year Built
- Built in 2012
Lot Details
- 5.02 Acre Lot
- Level Lot
- Cleared Lot
- Wooded Lot
- Property is in good condition
Home Design
- Craftsman Architecture
- Shingle Roof
- Vinyl Siding
- Stone Exterior Construction
- Stone
Interior Spaces
- 2,100 Sq Ft Home
- 1-Story Property
- Ceiling Fan
- Gas Log Fireplace
- Double Pane Windows
- Insulated Windows
- Window Treatments
- Sliding Doors
- Mud Room
- Entrance Foyer
- Living Room with Fireplace
- Media Room
- Fire and Smoke Detector
Kitchen
- Eat-In Kitchen
- Electric Range
- Microwave
- Dishwasher
- Kitchen Island
Flooring
- Carpet
- Luxury Vinyl Plank Tile
Bedrooms and Bathrooms
- 3 Bedrooms
- Cedar Closet
- Walk-In Closet
- 2 Full Bathrooms
- Soaking Tub
- Oversized Bathtub in Primary Bathroom
- Garden Bath
Laundry
- Laundry Room
- Washer and Electric Dryer Hookup
Accessible Home Design
- Handicap Modified
- Doors with lever handles
Schools
- Chuckey Elementary School
- Chuckey Doak Middle School
- Chuckey Doak High School
Utilities
- Central Heating and Cooling System
- Heat Pump System
- Propane
- Septic Tank
Additional Features
- Outbuilding
- Double Wide
Community Details
- No Home Owners Association
- FHA/VA Approved Complex
Listing and Financial Details
- Assessor Parcel Number 015 033.09
Map
Home Values in the Area
Average Home Value in this Area
Tax History
| Year | Tax Paid | Tax Assessment Tax Assessment Total Assessment is a certain percentage of the fair market value that is determined by local assessors to be the total taxable value of land and additions on the property. | Land | Improvement |
|---|---|---|---|---|
| 2024 | $1,163 | $70,475 | $13,800 | $56,675 |
| 2023 | $1,163 | $70,475 | $0 | $0 |
| 2022 | $68,500 | $34,000 | $8,525 | $25,475 |
| 2021 | $685 | $34,000 | $8,525 | $25,475 |
| 2020 | $685 | $34,000 | $8,525 | $25,475 |
| 2019 | $685 | $34,000 | $8,525 | $25,475 |
| 2018 | $685 | $34,000 | $8,525 | $25,475 |
| 2017 | $587 | $29,750 | $8,575 | $21,175 |
| 2016 | $557 | $29,750 | $8,575 | $21,175 |
| 2015 | $557 | $29,750 | $8,575 | $21,175 |
Property History
| Date | Event | Price | List to Sale | Price per Sq Ft | Prior Sale |
|---|---|---|---|---|---|
| 11/14/2025 11/14/25 | Pending | -- | -- | -- | |
| 09/26/2025 09/26/25 | For Sale | $389,000 | -5.1% | $185 / Sq Ft | |
| 04/11/2025 04/11/25 | Sold | $410,000 | -1.2% | $195 / Sq Ft | View Prior Sale |
| 03/07/2025 03/07/25 | Pending | -- | -- | -- | |
| 03/04/2025 03/04/25 | For Sale | $415,000 | 0.0% | $198 / Sq Ft | |
| 02/14/2025 02/14/25 | Pending | -- | -- | -- | |
| 02/07/2025 02/07/25 | For Sale | $415,000 | 0.0% | $198 / Sq Ft | |
| 01/21/2025 01/21/25 | Pending | -- | -- | -- | |
| 01/15/2025 01/15/25 | For Sale | $415,000 | -- | $198 / Sq Ft |
Purchase History
| Date | Type | Sale Price | Title Company |
|---|---|---|---|
| Warranty Deed | $410,000 | Reliable Title & Escrow | |
| Warranty Deed | $410,000 | Reliable Title & Escrow | |
| Warranty Deed | $135,000 | Accommodation | |
| Quit Claim Deed | -- | -- |
Mortgage History
| Date | Status | Loan Amount | Loan Type |
|---|---|---|---|
| Open | $308,000 | New Conventional | |
| Closed | $308,000 | New Conventional | |
| Previous Owner | $121,082 | FHA |
Source: Tennessee/Virginia Regional MLS
MLS Number: 9986259
APN: 015-033.09
- 17505 Kingsport Hwy
- 88/Ac Tbd Hwy 93
- 0 Tbd Highway 93 Unit LotWO001
- 3016 Highway 81
- 2731 Highway 81 N
- 2644 Highway 81 Jonesborough
- 243 Cherry Hill Rd
- 180 Kincheloe Rd
- 3250 Old Ducktown Rd
- TBD Ducktown Rd
- 6415 Old Snapps Ferry Rd
- 55 Short Rd
- 2710 Jearoldstown Rd
- 689 Painter Rd
- 665 Painter Rd
- 505 Jackson Rd
- Tr 1 Joe R McCrary Rd
- 480 Fordtown Rd
- 170 Mccall Rd
- 119 Good Rd
