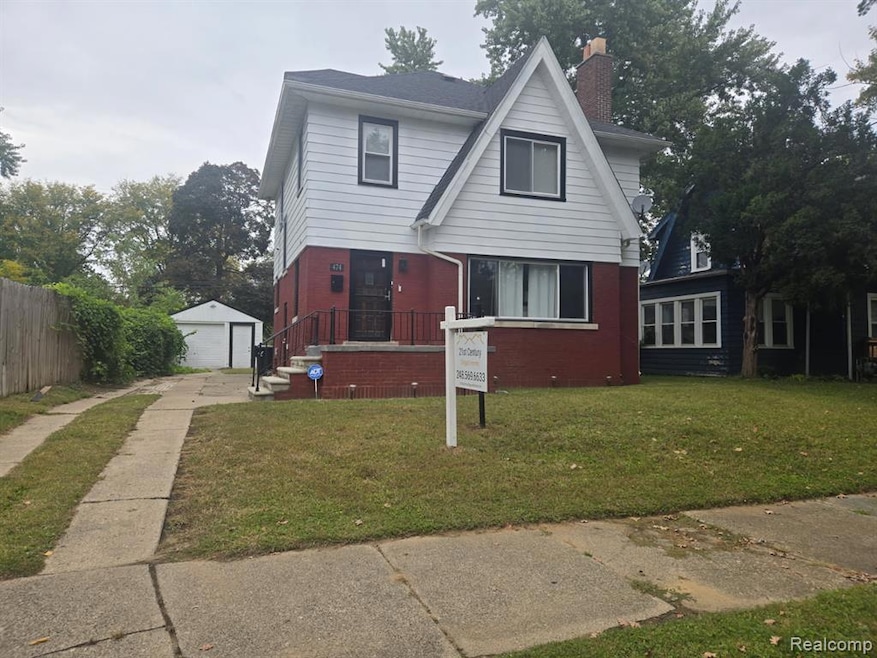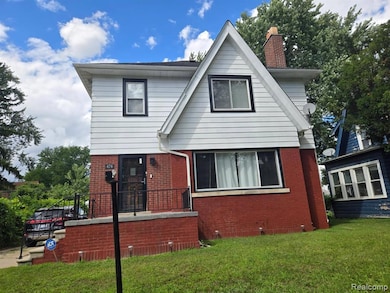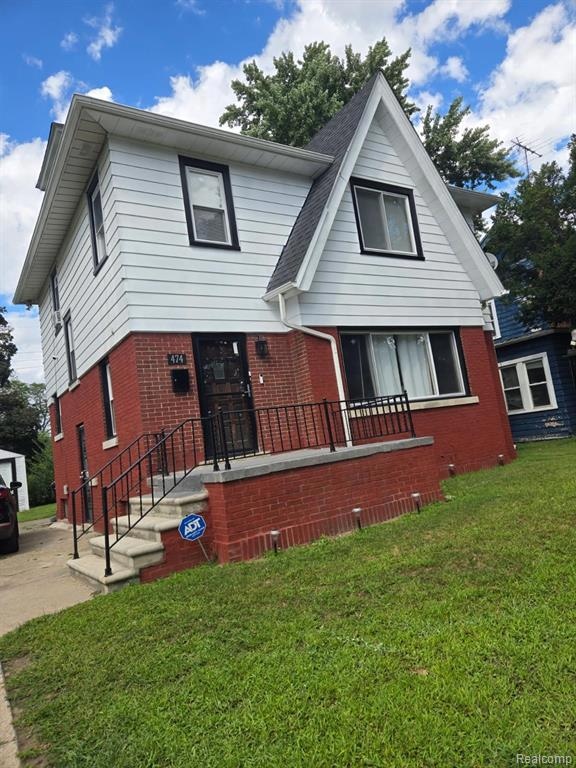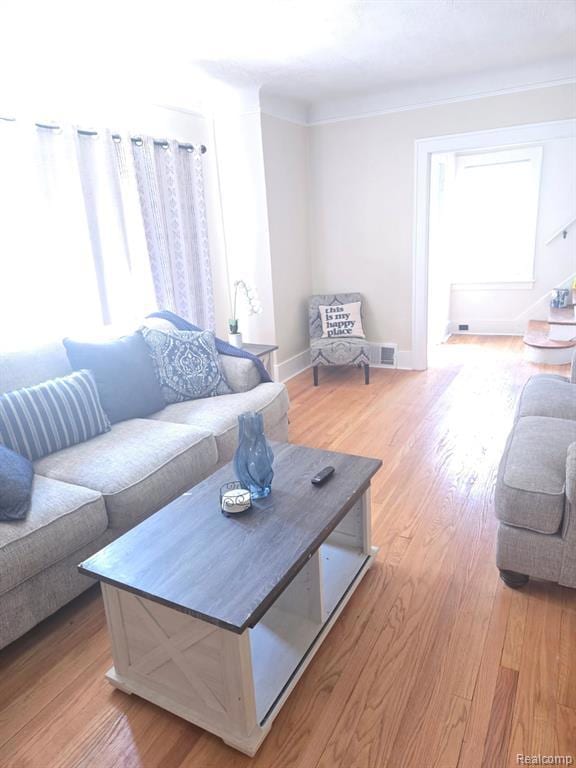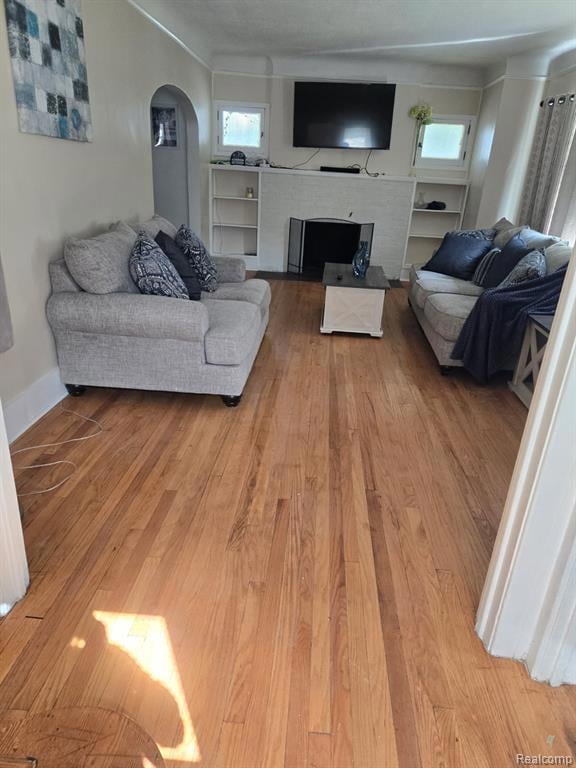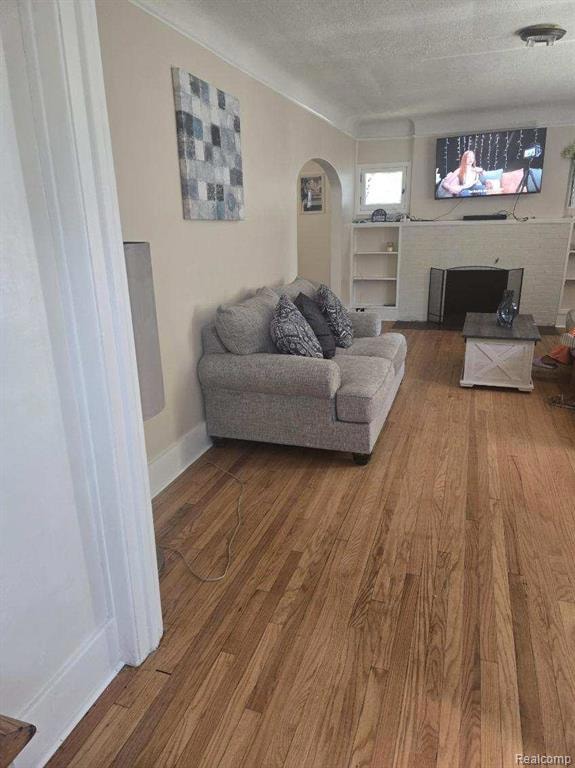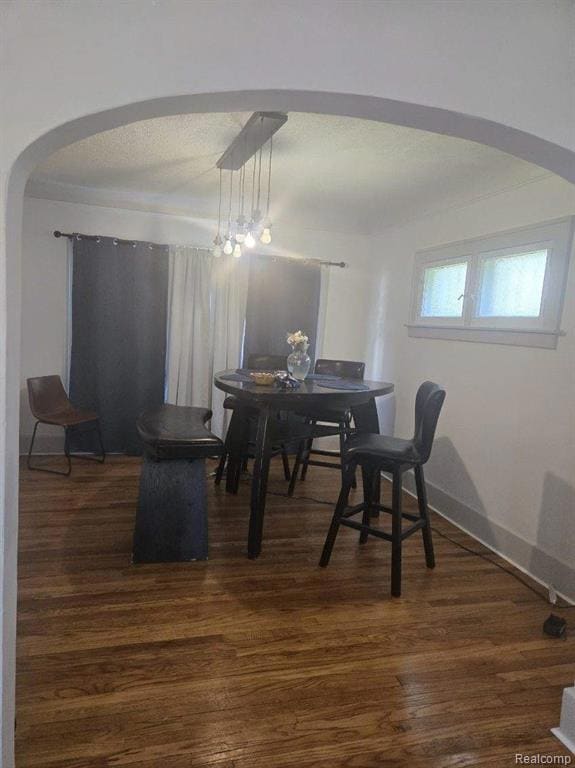474 W Greendale Highland Park, MI 48203
Grixdale Farms NeighborhoodEstimated payment $1,061/month
Total Views
5,108
4
Beds
1.5
Baths
1,514
Sq Ft
$122
Price per Sq Ft
Highlights
- Colonial Architecture
- No HOA
- Porch
- Cass Technical High School Rated 10
- 1.5 Car Detached Garage
- Forced Air Heating System
About This Home
Charming 4-Bedroom Colonial with expansion attic. Welcome Home!! This Beautifully decorated colonial features 4 spacious bedrooms and a 3rd floor walk-up attic for a possible 'Bonus' room. Nestled in a great neighborhood, this home is a pleasure to tour offering warmth, character and style. Appliances are negotiable- making it easier to move right in.
Home Details
Home Type
- Single Family
Est. Annual Taxes
Year Built
- Built in 1924 | Remodeled in 2025
Lot Details
- 5,227 Sq Ft Lot
- Lot Dimensions are 50x102.65
Home Design
- Colonial Architecture
- Brick Exterior Construction
- Brick Foundation
- Metal Siding
Interior Spaces
- 1,514 Sq Ft Home
- 2-Story Property
- Living Room with Fireplace
- Partially Finished Basement
Bedrooms and Bathrooms
- 4 Bedrooms
Parking
- 1.5 Car Detached Garage
- Front Facing Garage
- Driveway
Utilities
- Forced Air Heating System
- Heating System Uses Natural Gas
Additional Features
- Porch
- Ground Level
Community Details
- No Home Owners Association
- Grix Home Park Sub Of Ely Pt Of Lts 3 & 4 Subdivision
Listing and Financial Details
- Assessor Parcel Number 01005997
Map
Create a Home Valuation Report for This Property
The Home Valuation Report is an in-depth analysis detailing your home's value as well as a comparison with similar homes in the area
Home Values in the Area
Average Home Value in this Area
Tax History
| Year | Tax Paid | Tax Assessment Tax Assessment Total Assessment is a certain percentage of the fair market value that is determined by local assessors to be the total taxable value of land and additions on the property. | Land | Improvement |
|---|---|---|---|---|
| 2025 | $917 | $22,700 | $0 | $0 |
| 2024 | $917 | $18,800 | $0 | $0 |
| 2023 | $744 | $14,700 | $0 | $0 |
| 2022 | $804 | $12,600 | $0 | $0 |
| 2021 | $786 | $10,800 | $0 | $0 |
| 2020 | $779 | $10,000 | $0 | $0 |
| 2019 | $769 | $8,500 | $0 | $0 |
| 2018 | $672 | $7,900 | $0 | $0 |
| 2017 | $137 | $7,200 | $0 | $0 |
| 2016 | $1,033 | $18,500 | $0 | $0 |
| 2015 | $1,320 | $13,200 | $0 | $0 |
| 2013 | $1,313 | $15,447 | $0 | $0 |
| 2010 | -- | $22,646 | $1,509 | $21,137 |
Source: Public Records
Property History
| Date | Event | Price | List to Sale | Price per Sq Ft | Prior Sale |
|---|---|---|---|---|---|
| 10/21/2025 10/21/25 | Price Changed | $1,700 | 0.0% | $1 / Sq Ft | |
| 10/21/2025 10/21/25 | Price Changed | $184,900 | 0.0% | $122 / Sq Ft | |
| 10/11/2025 10/11/25 | For Rent | $1,900 | 0.0% | -- | |
| 09/14/2025 09/14/25 | Price Changed | $195,900 | -10.9% | $129 / Sq Ft | |
| 08/18/2025 08/18/25 | For Sale | $219,900 | +299.8% | $145 / Sq Ft | |
| 01/10/2025 01/10/25 | Sold | $55,000 | -8.3% | $36 / Sq Ft | View Prior Sale |
| 10/15/2024 10/15/24 | Pending | -- | -- | -- | |
| 08/30/2024 08/30/24 | For Sale | $60,000 | -- | $40 / Sq Ft |
Source: Realcomp
Purchase History
| Date | Type | Sale Price | Title Company |
|---|---|---|---|
| Quit Claim Deed | -- | None Listed On Document | |
| Warranty Deed | $55,000 | None Listed On Document | |
| Sheriffs Deed | $10,938 | None Available |
Source: Public Records
Source: Realcomp
MLS Number: 20251027979
APN: 01-005997
Nearby Homes
- 450 W Grixdale
- 401 W Greendale
- 574 W Greendale
- 195 W Greendale
- 583 W Golden
- 300 W Nevada St
- 150 W Hildale Ave
- 345 W Nevada St
- 256 W Montana St
- 157 W Nevada St
- 59 W Margaret St
- 250 W Hollywood
- 36 W Greendale
- 612 W Hollywood Ave
- 214 Worcester Place
- 615 W Brentwood St
- 623 W Brentwood St
- 707 W Brentwood St
- 225 W Longwood Place
- 123 E Savannah St
- 574 W Goldengate St Unit Upper
- 59 W Margaret St
- 247 W Brentwood St
- 757 Covington Dr
- 885 Covington Dr
- 225 Covington Dr
- 17765 Manderson Rd
- 1000 Merton Rd Unit 3
- 1000 Merton Rd
- 1000 Merton Rd Unit 2
- 1000 Merton #5 Rd
- 106 Geneva St
- 984 E Hollywood
- 1291 W State Fair Ave
- 10 Ferris St
- 242 Ferris St
- 132 Pilgrim St
- 16806 La Salle Ave
- 16605 Baylis St
- 2601 W McNichols Rd
