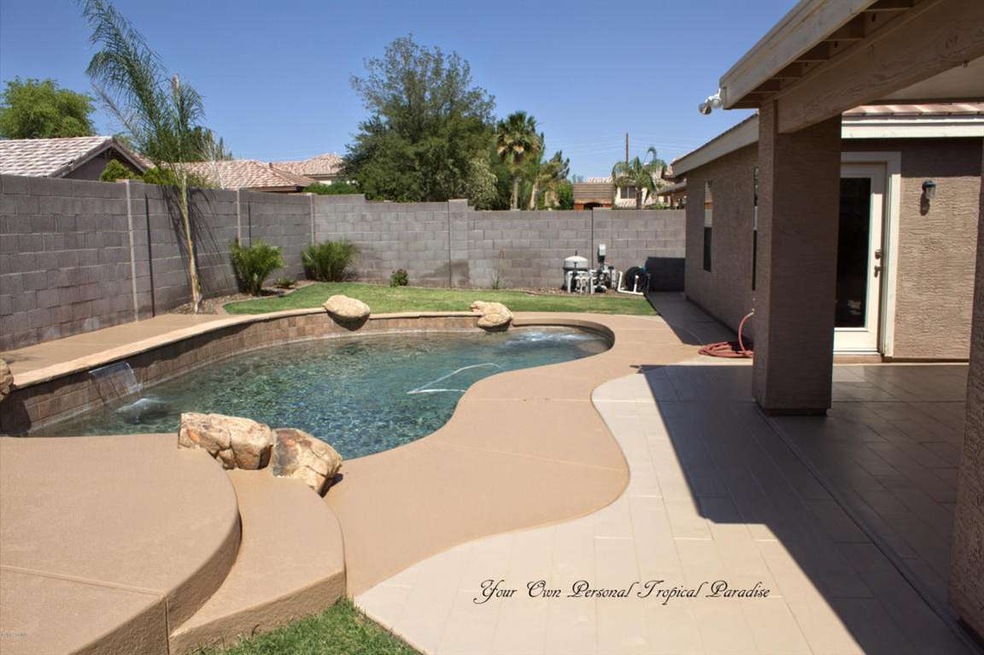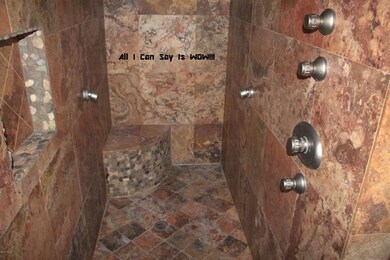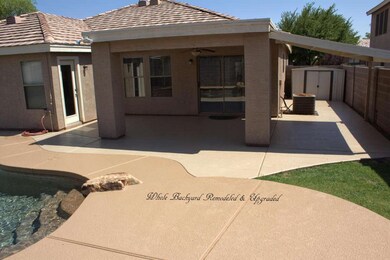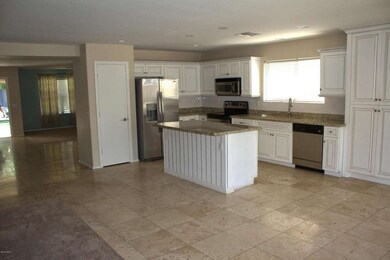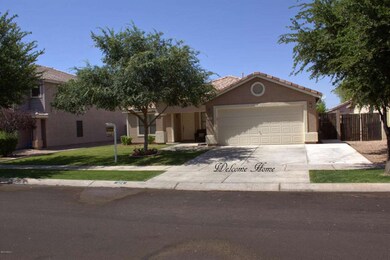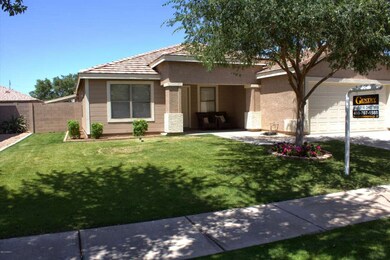
474 W Orchard Way Gilbert, AZ 85233
Downtown Gilbert NeighborhoodEstimated Value: $554,000 - $585,000
Highlights
- Private Pool
- Contemporary Architecture
- Covered patio or porch
- The property is located in a historic district
- Granite Countertops
- Eat-In Kitchen
About This Home
As of July 2014Beautiful 2200 sq ft single story home located in the extremely sought after Gilbert & Elliot Corridor. Amazing spirit to this home as its light and bright & tailored towards family living. Check out the minblowing oversized master shower with numeros shower & body jets scattered throughout the shower. This shower is absolutely fit for a King & Queen. Property also features ''honed & filled'' travertine polished tile, stainless steel appliances, granite slab countertops (no cheap prefab here this stuffis the real deal) beautiful custom cabinetry throughout, completely remodeled backyard paradise with sparkling pebble tec pool. Imagine the amazing pool side days with family and friends drinking lemonade and living the good life. This gorgeous property offers everything a growing family need
Last Listed By
Bradley Christman
Gentry Real Estate License #SA636781000 Listed on: 05/16/2014
Home Details
Home Type
- Single Family
Est. Annual Taxes
- $1,454
Year Built
- Built in 1999
Lot Details
- 7,018 Sq Ft Lot
- Desert faces the front and back of the property
- Block Wall Fence
- Front and Back Yard Sprinklers
- Sprinklers on Timer
- Grass Covered Lot
HOA Fees
- Property has a Home Owners Association
Parking
- 2 Car Garage
- Garage Door Opener
Home Design
- Contemporary Architecture
- Wood Frame Construction
- Tile Roof
- Stucco
Interior Spaces
- 2,177 Sq Ft Home
- 1-Story Property
- Ceiling height of 9 feet or more
- Ceiling Fan
- Double Pane Windows
- Low Emissivity Windows
- Solar Screens
- Security System Owned
- Laundry in unit
Kitchen
- Eat-In Kitchen
- Built-In Microwave
- Dishwasher
- Kitchen Island
- Granite Countertops
Flooring
- Carpet
- Tile
Bedrooms and Bathrooms
- 3 Bedrooms
- Walk-In Closet
- Primary Bathroom is a Full Bathroom
- 2 Bathrooms
- Dual Vanity Sinks in Primary Bathroom
Outdoor Features
- Private Pool
- Covered patio or porch
- Outdoor Storage
Location
- The property is located in a historic district
Schools
- Oak Tree Elementary School
- Mesquite Elementary School - Gilbert Middle School
- Mesquite High School
Utilities
- Refrigerated Cooling System
- Heating Available
- High Speed Internet
- Cable TV Available
Listing and Financial Details
- Tax Lot 216
- Assessor Parcel Number 302-20-222
Community Details
Overview
- Brown Community Mgmt Association, Phone Number (480) 539-1396
- Neely Ranch Subdivision
Recreation
- Community Playground
- Bike Trail
Ownership History
Purchase Details
Home Financials for this Owner
Home Financials are based on the most recent Mortgage that was taken out on this home.Purchase Details
Home Financials for this Owner
Home Financials are based on the most recent Mortgage that was taken out on this home.Purchase Details
Home Financials for this Owner
Home Financials are based on the most recent Mortgage that was taken out on this home.Purchase Details
Home Financials for this Owner
Home Financials are based on the most recent Mortgage that was taken out on this home.Purchase Details
Purchase Details
Similar Homes in the area
Home Values in the Area
Average Home Value in this Area
Purchase History
| Date | Buyer | Sale Price | Title Company |
|---|---|---|---|
| Frantz Michael C | $280,000 | Chicago Title Agency Inc | |
| Ash Jacob | -- | Fidelity National Title | |
| Ash Jacob | $324,300 | Fidelity National Title | |
| Kaim Shlomo H | $182,000 | Chicago Title Insurance Co | |
| Debbs Karen L | -- | First American Title | |
| Debbs Karen L | $156,197 | First American Title | |
| Kaufman & Broad Home Sales Of Az Inc | -- | First American Title |
Mortgage History
| Date | Status | Borrower | Loan Amount |
|---|---|---|---|
| Open | Frantz Michael C | $239,000 | |
| Closed | Frantz Michael C | $244,058 | |
| Closed | Frantz Michael C | $253,620 | |
| Previous Owner | Ash Stacy J | $1,000,000 | |
| Previous Owner | Ash Jacob | $265,500 | |
| Previous Owner | Ash Jacob | $259,400 | |
| Previous Owner | Kaim Shlomo H | $163,800 | |
| Previous Owner | Kaim Shlomo H | $163,800 | |
| Previous Owner | Debbs Karen L | $134,284 |
Property History
| Date | Event | Price | Change | Sq Ft Price |
|---|---|---|---|---|
| 07/14/2014 07/14/14 | Sold | $280,000 | -1.7% | $129 / Sq Ft |
| 06/10/2014 06/10/14 | Pending | -- | -- | -- |
| 05/28/2014 05/28/14 | Price Changed | $284,900 | -5.0% | $131 / Sq Ft |
| 05/16/2014 05/16/14 | For Sale | $299,900 | -- | $138 / Sq Ft |
Tax History Compared to Growth
Tax History
| Year | Tax Paid | Tax Assessment Tax Assessment Total Assessment is a certain percentage of the fair market value that is determined by local assessors to be the total taxable value of land and additions on the property. | Land | Improvement |
|---|---|---|---|---|
| 2025 | $1,904 | $25,831 | -- | -- |
| 2024 | $1,915 | $24,601 | -- | -- |
| 2023 | $1,915 | $40,280 | $8,050 | $32,230 |
| 2022 | $1,852 | $30,830 | $6,160 | $24,670 |
| 2021 | $1,951 | $29,410 | $5,880 | $23,530 |
| 2020 | $1,922 | $26,730 | $5,340 | $21,390 |
| 2019 | $1,771 | $24,730 | $4,940 | $19,790 |
| 2018 | $1,720 | $23,320 | $4,660 | $18,660 |
| 2017 | $1,662 | $21,680 | $4,330 | $17,350 |
| 2016 | $1,717 | $21,200 | $4,240 | $16,960 |
| 2015 | $1,567 | $20,780 | $4,150 | $16,630 |
Agents Affiliated with this Home
-
B
Seller's Agent in 2014
Bradley Christman
Gentry Real Estate
-
Kevin Weil

Buyer's Agent in 2014
Kevin Weil
RE/MAX
(602) 793-7492
2 in this area
147 Total Sales
Map
Source: Arizona Regional Multiple Listing Service (ARMLS)
MLS Number: 5116998
APN: 302-20-222
- 444 W Fabens Ln
- 424 W Midland Ln
- 415 W Midland Ln
- 634 W Aviary Way
- 651 W Orchard Way
- 8 S Cholla St
- 423 W Century Ct
- 502 W Sierra Madre Ave
- 119 S Monterey St
- 130 W Park Ave Unit 11
- 110 W Park Ave Unit 16
- 110 W Washington Ave
- 106 W Washington Ave
- 321 W Palo Verde St
- 117 N Ash St Unit 1
- 102 W Washington Ave
- 846 W Straford Ave
- 158 W Commerce Ct
- 428 N Mahogany Ct Unit 78
- 453 N Alder Ct Unit 116
- 474 W Orchard Way
- 464 W Orchard Way
- 484 W Orchard Way
- 475 W Aviary Way
- 454 W Orchard Way
- 494 W Orchard Way
- 465 W Aviary Way
- 485 W Aviary Way
- 455 W Aviary Way
- 495 W Aviary Way
- 475 W Orchard Way
- 465 W Orchard Way
- 485 W Orchard Way
- 444 W Orchard Way
- 504 W Orchard Way
- 455 W Orchard Way
- 495 W Orchard Way
- 445 W Aviary Way
- 505 W Aviary Way
- 434 W Orchard Way
