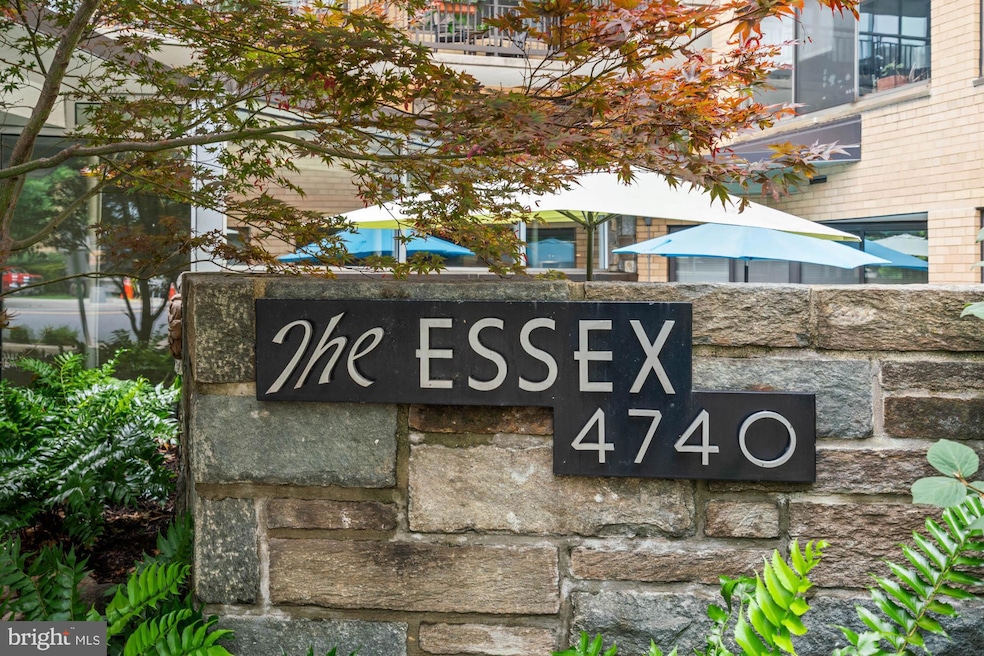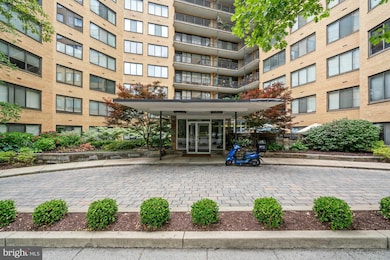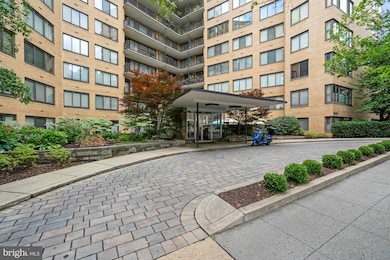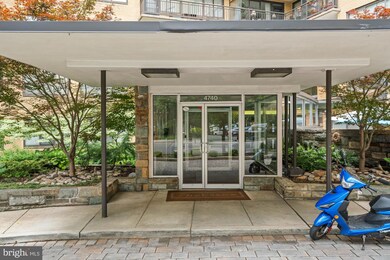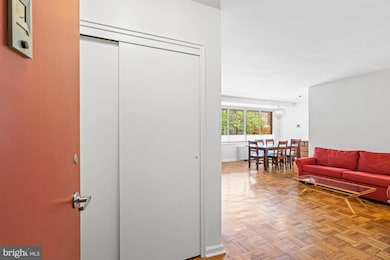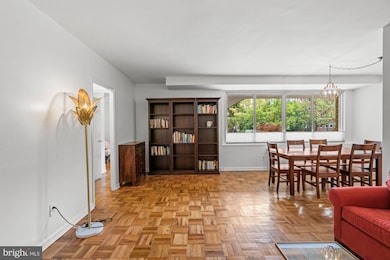Essex 4740 Connecticut Ave NW Unit 204 Floor 2 Washington, DC 20008
Wakefield NeighborhoodEstimated payment $2,245/month
Highlights
- Concierge
- Open Floorplan
- Transitional Architecture
- Ben Murch Elementary School Rated A-
- Deck
- Wood Flooring
About This Home
The best location, the best price. A cheerful, updated space in one of DC’s most beloved buildings - this is your moment. Welcome to this spacious one-bedroom, one-bathroom unit at The Essex, a full-service condominium in NW DC’s charming Wakefield neighborhood. Here, peaceful, tree-lined streets meet the buzz of Connecticut Avenue, with parks, restaurants, and local favorites just a short stroll away.
Inside, the unit shines with gleaming parquet floors and a sunny, open layout that includes a dedicated entryway, spacious living and dining area, and big picture windows framing leafy views. The cheerful galley kitchen features an electric range, built-in microwave. No need to pick up a painbrush - the kitchen is perfect with fresh updates, bright lighting and warm finishes. The bathroom’s been stylishly updated too, making this space truly move-in ready.
The generously sized bedroom comes complete with a ceiling fan and plenty of light. Ample storage makes living here a breeze. Even better? The common laundry is just steps from your front door.
Up top? A rooftop deck with panoramic views of the city skyline and treetops, perfect for morning coffee, sunset cocktails, or quiet evenings under the stars.
Amenities at The Essex include a 24-hour concierge, meeting room, and unbeatable location near Tenleytown and Forest Hills hot spots like Bread Furst, Sfoglina, Comet Ping Pong, Politics and Prose, and the Wilson Aquatic Center. Plus, you're just minutes from both the Van Ness UDC and Tenleytown AU Metro stations for easy access around the city.
Cute. Updated. Convenient. And now priced just right. Come see what’s waiting for you in your new life at The Essex.
Listing Agent
(202) 669-6908 Dana.rice@compass.com Compass License #SP98374040 Listed on: 06/27/2025

Property Details
Home Type
- Condominium
Est. Annual Taxes
- $1,888
Year Built
- Built in 1956
Lot Details
- East Facing Home
- Property is in excellent condition
HOA Fees
- $940 Monthly HOA Fees
Parking
- On-Street Parking
Home Design
- Transitional Architecture
- Entry on the 2nd floor
- Brick Exterior Construction
- Plaster Walls
Interior Spaces
- 823 Sq Ft Home
- Property has 1 Level
- Open Floorplan
- Dining Area
- Wood Flooring
- Surveillance System
Kitchen
- Electric Oven or Range
- Built-In Range
- Stove
- Built-In Microwave
- Freezer
- Dishwasher
Bedrooms and Bathrooms
- 1 Main Level Bedroom
- 1 Full Bathroom
Schools
- Murch Elementary School
- Deal Middle School
- Wilson Senior High School
Utilities
- Forced Air Heating and Cooling System
- Heating System Uses Oil
- Natural Gas Water Heater
- Cable TV Available
Additional Features
- Deck
- Urban Location
Listing and Financial Details
- Tax Lot 2014
- Assessor Parcel Number 1978//2014
Community Details
Overview
- Association fees include air conditioning, electricity, exterior building maintenance, gas, heat, management, insurance, reserve funds, trash, water
- 166 Units
- High-Rise Condominium
- The Essex Condos
- Essex Community
- Wakefield Subdivision
Amenities
- Concierge
- Laundry Facilities
Pet Policy
- No Pets Allowed
Security
- Front Desk in Lobby
Map
About Essex
Home Values in the Area
Average Home Value in this Area
Tax History
| Year | Tax Paid | Tax Assessment Tax Assessment Total Assessment is a certain percentage of the fair market value that is determined by local assessors to be the total taxable value of land and additions on the property. | Land | Improvement |
|---|---|---|---|---|
| 2025 | $1,818 | $319,430 | $95,830 | $223,600 |
| 2024 | $1,888 | $324,320 | $97,300 | $227,020 |
| 2023 | $1,943 | $327,260 | $98,180 | $229,080 |
| 2022 | $2,041 | $332,570 | $99,770 | $232,800 |
| 2021 | $2,107 | $337,540 | $101,260 | $236,280 |
| 2020 | $2,150 | $328,610 | $98,580 | $230,030 |
| 2019 | $2,096 | $321,440 | $96,430 | $225,010 |
| 2018 | $1,992 | $307,670 | $0 | $0 |
| 2017 | $1,934 | $300,030 | $0 | $0 |
| 2016 | $1,818 | $285,600 | $0 | $0 |
| 2015 | $1,722 | $276,750 | $0 | $0 |
| 2014 | $1,576 | $255,610 | $0 | $0 |
Property History
| Date | Event | Price | List to Sale | Price per Sq Ft |
|---|---|---|---|---|
| 09/10/2025 09/10/25 | Price Changed | $218,000 | -12.4% | $265 / Sq Ft |
| 07/11/2025 07/11/25 | Price Changed | $249,000 | -7.8% | $303 / Sq Ft |
| 06/27/2025 06/27/25 | For Sale | $270,000 | -- | $328 / Sq Ft |
Purchase History
| Date | Type | Sale Price | Title Company |
|---|---|---|---|
| Deed | $188,000 | -- | |
| Deed | $79,800 | -- |
Mortgage History
| Date | Status | Loan Amount | Loan Type |
|---|---|---|---|
| Open | $148,000 | New Conventional | |
| Previous Owner | $75,800 | No Value Available |
Source: Bright MLS
MLS Number: DCDC2205440
APN: 1978-2014
- 4740 Connecticut Ave NW Unit 709
- 4740 Connecticut Ave NW Unit 515
- 4740 Connecticut Ave NW Unit 804
- 4740 Connecticut Ave NW Unit 903
- 4740 Connecticut Ave NW Unit 404
- 4700 Connecticut Ave NW Unit 206
- 4707 Connecticut Ave NW Unit 104
- 4707 Connecticut Ave NW Unit 211-213
- 4701 Connecticut Ave NW Unit 501
- 4600 Connecticut Ave NW Unit 506
- 4600 Connecticut Ave NW Unit 629
- 4600 Connecticut Ave NW Unit 810
- 4600 Connecticut Ave NW Unit 211
- 3031 Gates Rd NW
- 4444 Connecticut Ave NW Unit 507
- 5112 Connecticut Ave NW Unit 205
- 5152 Linnean Terrace NW
- 3703 Harrison St NW
- 5221 Chevy Chase Pkwy NW
- 2934 Ellicott Terrace NW
- 4740 Connecticut Ave NW Unit 515
- 4740 Connecticut Ave NW Unit 414
- 4850 Connecticut Ave NW
- 4849 Connecticut Ave NW
- 4600 Connecticut Ave NW Unit 601
- 4600 Connecticut Ave NW Unit 223
- 4607 Connecticut Ave NW
- 4601 Connecticut Ave NW
- 4550 Connecticut Ave NW
- 4530 Connecticut Ave NW
- 4545 Connecticut Ave NW
- 4500 Connecticut Ave NW
- 4444 Connecticut Ave NW Unit 303
- 5100 Connecticut Ave NW
- 5112 Connecticut Ave NW Unit 205
- 5130 Connecticut Ave NW Unit 310
- 5130 Connecticut Ave NW
- 5130 Connecticut Ave NW Unit 407
- 4455 Connecticut Ave NW
- 4411 Connecticut Ave NW
