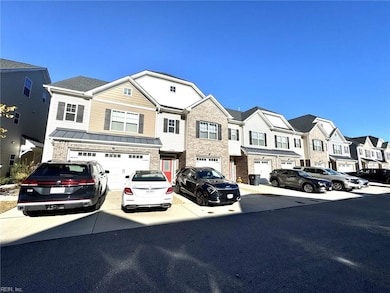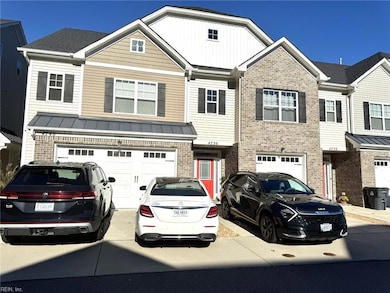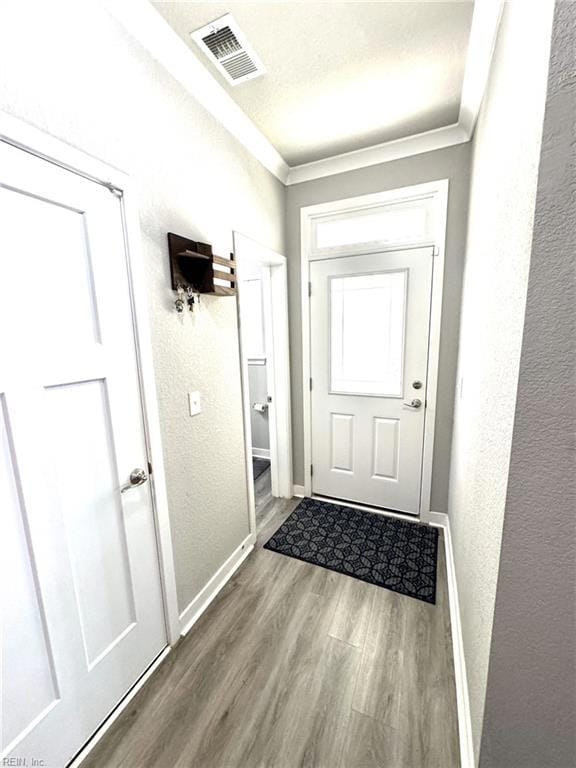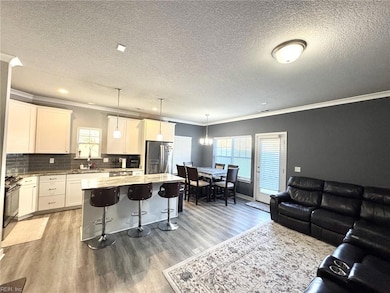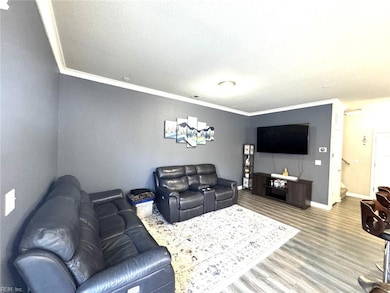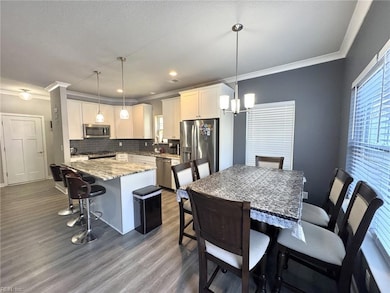4740 Kilby Dr Unit 10 Virginia Beach, VA 23456
Estimated payment $2,641/month
Total Views
11,857
3
Beds
3.5
Baths
2,142
Sq Ft
$194
Price per Sq Ft
Highlights
- View of Trees or Woods
- Transitional Architecture
- Loft
- Glenwood Elementary School Rated A
- Attic
- Breakfast Area or Nook
About This Home
Luxury townhome condo in Lakecrest at Harris Farm! 3 bedrooms, 3.5 baths, loft. 2 car garage with 2 driveway spaces and a large fenced in patio. Features include luxury vinyl plank, tile, upgraded carpet, craftsman style interior doors, chic crown molding, custom light fixtures, stainless appliances, granite countertops, tankless water heater, and surround sound pre-wired in the great room. Second floor has two large master bedrooms with a bath. The third floor has a bedroom and a bath as well. Close to Stumpy Lake Nature Area and Golf Course.
Townhouse Details
Home Type
- Townhome
Est. Annual Taxes
- $3,725
Year Built
- Built in 2019
Lot Details
- Privacy Fence
- Back Yard Fenced
HOA Fees
- $155 Monthly HOA Fees
Home Design
- Transitional Architecture
- Slab Foundation
- Asphalt Shingled Roof
- Vinyl Siding
- Clapboard
Interior Spaces
- 2,142 Sq Ft Home
- 3-Story Property
- Window Treatments
- Entrance Foyer
- Loft
- Utility Room
- Views of Woods
- Pull Down Stairs to Attic
Kitchen
- Breakfast Area or Nook
- Gas Range
- Microwave
- Dishwasher
- Disposal
Flooring
- Carpet
- Vinyl
Bedrooms and Bathrooms
- 3 Bedrooms
- En-Suite Primary Bedroom
- Walk-In Closet
- Dual Vanity Sinks in Primary Bathroom
Laundry
- Dryer
- Washer
Parking
- 2 Car Detached Garage
- Garage Door Opener
Outdoor Features
- Patio
Schools
- Glenwood Elementary School
- Salem Middle School
- Salem High School
Utilities
- Central Air
- Heating System Uses Natural Gas
- Gas Water Heater
- Cable TV Available
Community Details
Overview
- Dms Management Services, Inc. 757 622 6510 Association
- Lakecrest At Harris Farm Subdivision
- On-Site Maintenance
Amenities
- Door to Door Trash Pickup
Map
Create a Home Valuation Report for This Property
The Home Valuation Report is an in-depth analysis detailing your home's value as well as a comparison with similar homes in the area
Home Values in the Area
Average Home Value in this Area
Property History
| Date | Event | Price | List to Sale | Price per Sq Ft |
|---|---|---|---|---|
| 12/01/2025 12/01/25 | Pending | -- | -- | -- |
| 11/17/2025 11/17/25 | For Sale | $415,000 | 0.0% | $194 / Sq Ft |
| 11/12/2025 11/12/25 | Pending | -- | -- | -- |
| 11/03/2025 11/03/25 | Price Changed | $415,000 | -2.4% | $194 / Sq Ft |
| 10/20/2025 10/20/25 | Price Changed | $425,000 | -1.2% | $198 / Sq Ft |
| 10/14/2025 10/14/25 | For Sale | $430,000 | -- | $201 / Sq Ft |
Source: Real Estate Information Network (REIN)
Source: Real Estate Information Network (REIN)
MLS Number: 10605998
Nearby Homes
- 1536 Drumheller Dr
- 4668 Indian River Rd
- 4660 Indian River Rd
- 1981 Gravenhurst Dr
- 2100 Rydale Ct
- 2017 Southaven Dr
- 2148 Dove Ridge Dr
- 2780 Inglewood Ln
- 1421 Eddystone Dr Unit X9192
- 1507 Heritage Ave
- 4528 Medford Ct
- 1801 Gravenhurst Dr
- 4920 April Ave
- 1821 Sharbot Cir
- The Newcastle Plan at Bay Colony
- The Hanover Plan at Bay Colony
- 4321 Danali Ln
- The Savannah at Riverlake Plan at River Lake
- The Charlotte at Riverlake Plan at River Lake
- 4329 Danali Ln

