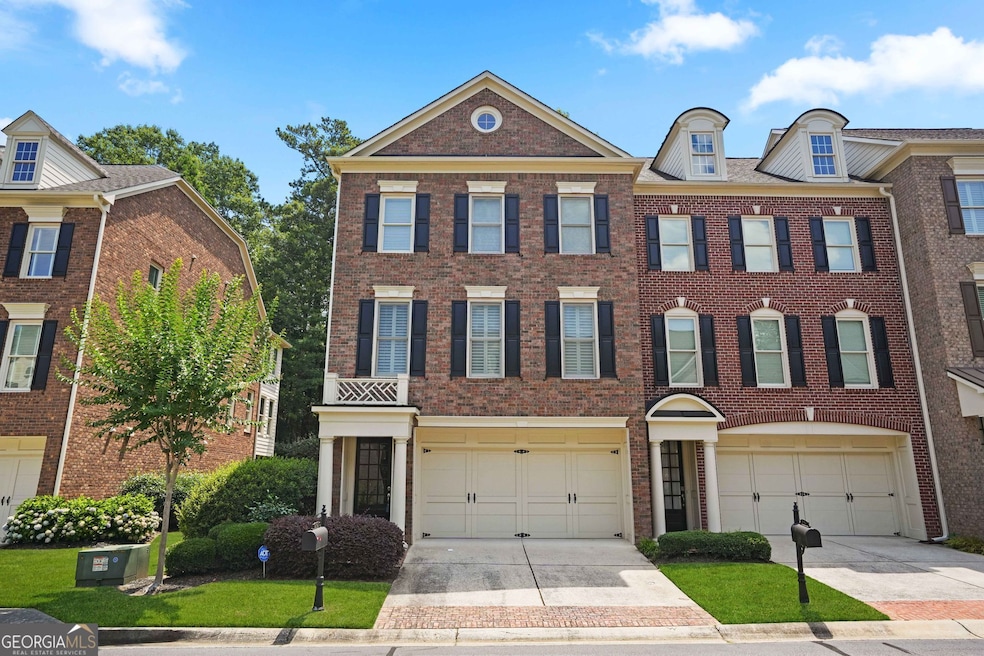Back on the market with improved price! This immaculately maintained, 3-story end-unit townhome is nestled in the highly sought-after, John Wieland built, 35 homes, gated community of The Cove at Vinings Estates. This 4 bedroom, 3.5 bath townhome offers an abundance of space, custom touches, 9-10 foot ceilings, and fresh paint throughout. As you step onto the main level, you'll be greeted by a huge, inviting open-concept living space with beautiful, solid hardwood floors and elegant crown molding throughout the main level. This entire floor is perfect for everyday living as well as entertaining family and friends. Plantation shutters and column accents add a touch of sophistication to the space. The large living room features a cozy fireplace, built-in shelves and built-in speakers; perfect for entertaining at home. Prepare meals and memories in the gourmet kitchen boasting granite countertops, a spacious island, stainless steel appliances, gas cooktop, double oven-style oven / microwave, refrigerator, custom stained cabinetry, pantry, breakfast bar and breakfast room. The formal dining room, opens to the living room and kitchen and is perfect for hosting dinner parties. On the main level, you'll also find a convenient half bath and a sunroom that provides access to the deck with wooded backyard views for privacy, ideal for morning coffee or al fresco dining. Retreat to the luxurious primary suite on the upper level, complete with vaulted ceilings, a separate sitting area that can double as a nursery or office, and a spa-like en-suite bath featuring dual vanities, a large soaking tub, separate glass enclosed shower, and a large walk-in closet. Two spacious secondary bedrooms, with new berber carpet, that share a bath with one having direct en-suite, and the laundry room complete the upper level. The lower terrace level offers a versatile fourth bedroom with a full bath, making it an ideal guest suite, man cave, gym, media room, or home office. The possibilities are endless!! This level also has its own entrance, and access to the two-car garage which has additional storage space. This well-established and vibrant community is conveniently located near the Silver Comet Trail, East/West Connector, and offers easy access to Smyrna/Vinings, shopping, dining and parks. Take the short drive to the Braves Stadium and The Battery with all its entertainment, restaurants and shops, plus Cumberland mall is right there. I-285 making it convenient to downtown Atlanta and the Airport. Complimentary one year membership to the Vinings Estates neighborhood amenities which includes 3 swimming pools, tennis courts and a full fitness center. Home warranty included.

